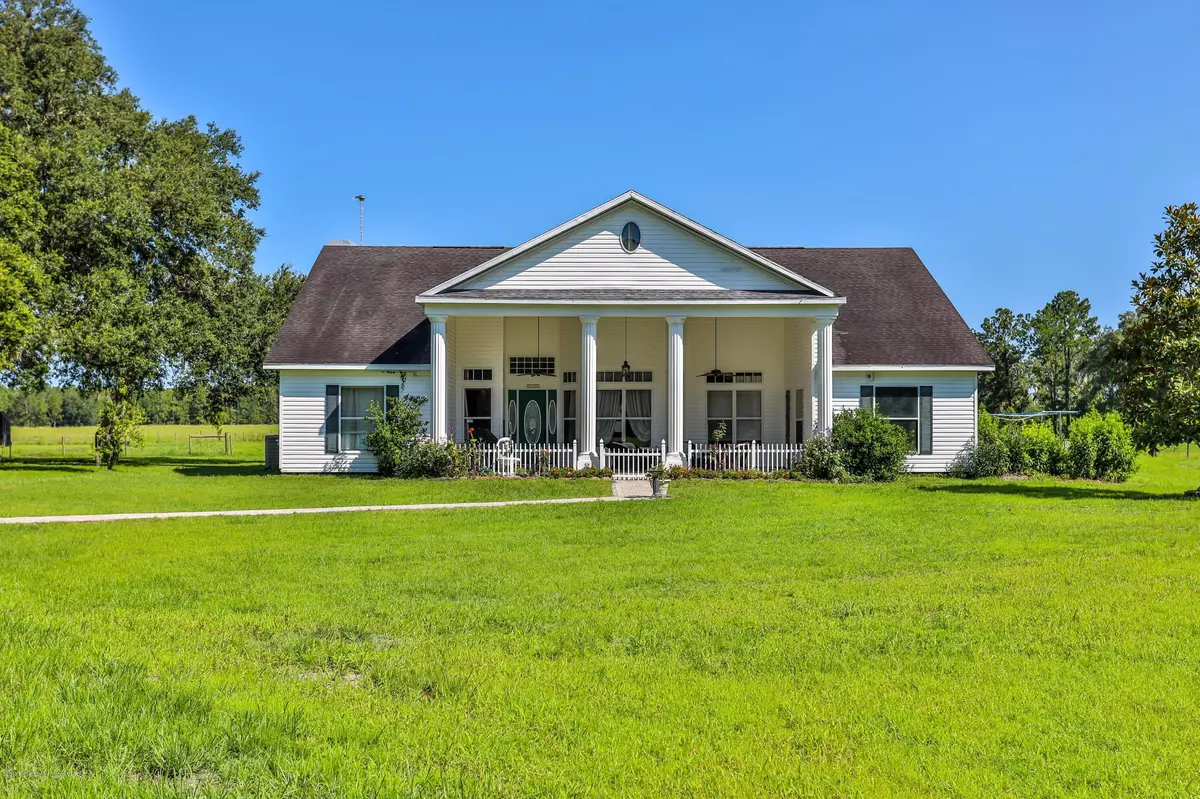Bought with PAID RECIPROCAL • Paid Reciprocal Office
$1,005,000
$1,185,000
15.2%For more information regarding the value of a property, please contact us for a free consultation.
5 Beds
4 Baths
5,065 SqFt
SOLD DATE : 11/16/2018
Key Details
Sold Price $1,005,000
Property Type Single Family Home
Sub Type Single Family Residence
Listing Status Sold
Purchase Type For Sale
Square Footage 5,065 sqft
Price per Sqft $198
Subdivision Acreage
MLS Listing ID 2192173
Sold Date 11/16/18
Style Ranch
Bedrooms 5
Full Baths 4
Year Built 1999
Annual Tax Amount $7,705
Tax Year 2017
Lot Size 22.400 Acres
Property Description
Welcome to Stellular Acres. Have you dreamed of a country home, with a guest house, in a private setting? Dream no more! Paved asphalt drive leads to homes and recently seeded yard and pastures. Enjoy peace and tranquility from the grand front porch, the meditation area near the fully stocked pond, the screened lanai pool, or sit under one of the many mature trees to observe nature. 22.4 Acres, featuring 3 homes, pool, 2 workshops, garage space for 10+ cars, 1/2 acre pond stocked with bass, bream and catfish, fenced pastures recently re-seeded, pole barn, chicken coop, covered RV parking -to name a few of the thoughtful amenities. Main house highlights: gorgeous updated kitchen & baths; possible 6 bedrooms. 2 guest homes:2/1 each. Perfect location for Weddings! 45 minutes to Tampa
Location
State FL
County Hernando
Zoning AG
Rooms
Primary Bedroom Level Main
Interior
Interior Features Blinds, Breakfast Bar, Ceiling-Tray, Ceiling-Vaulted, Counters-Stone, Decorator Lights, Fireplace-Gas, Fireplace-Wood, Open Floor Plan, Walk-in Closet(s), Wood Cabinets
Heating Central Electric, Heat Pump
Cooling Central Electric
Flooring Ceramic Tile, Wood
Equipment Ceiling Fan(s), Central Vacuum, Cooktop-Gas, Dishwasher, Disposal, Kitchen Water Filter, Laundry Tub, Microwave, Oven-Convection, Range Hood, Refrigerator, Water Softner Owned, Wine Cooler
Exterior
Exterior Feature Barn/Stalls, Door-French, Door-Sliding Glass, Entry-Ground Level, Fish Pond, Front Porch, Guest House, Lanai, Landscaped, Patio-Screened, Pole Barn, Pond, Shed/Utility Building, Workshop
Garage Attached, Covered Parking, Detached, Drive-Circular, Drive-Paved, Drive-Private, Garage Door Opener, Oversized, RV Parking, Service Door, Storage, Workshop
Garage Description 6 Car
Fence Wire, Wood
Pool In Ground Pool
Utilities Available Electric Available, High Speed Internet Available
Waterfront No
Waterfront Description Boat Dock,Deck,Pond
Roof Type Asphalt,Fiberglass
Private Pool Yes
Building
Lot Description Acreage, Mixed Topography, Other - See Remarks, Pasture, Sidewalk
Story 1
Sewer Septic - Private
Water Well
New Construction No
Schools
Elementary Schools Moton
Middle Schools Parrott
High Schools Hernando
Others
Tax ID R28 423 19 0000 0020 0012
SqFt Source Tax Roll
Acceptable Financing Cash, Conventional, FHA
Listing Terms Cash, Conventional, FHA
Read Less Info
Want to know what your home might be worth? Contact us for a FREE valuation!

Our team is ready to help you sell your home for the highest possible price ASAP

"Molly's job is to find and attract mastery-based agents to the office, protect the culture, and make sure everyone is happy! "





