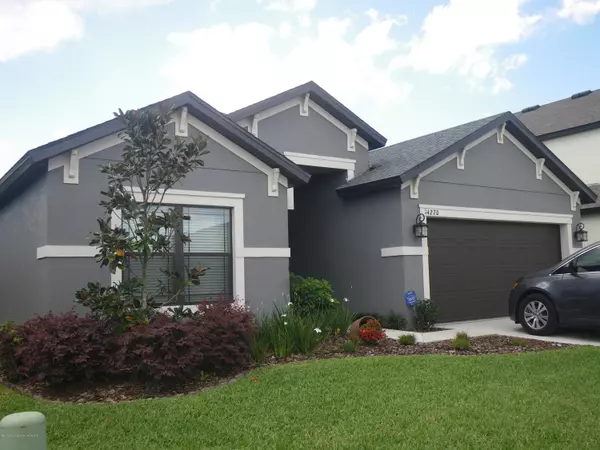Bought with Andrew Dickinson • Tropic Shores Realty LLC
$221,000
$239,900
7.9%For more information regarding the value of a property, please contact us for a free consultation.
4 Beds
2 Baths
2,091 SqFt
SOLD DATE : 06/21/2018
Key Details
Sold Price $221,000
Property Type Single Family Home
Sub Type Single Family Residence
Listing Status Sold
Purchase Type For Sale
Square Footage 2,091 sqft
Price per Sqft $105
Subdivision Villages Of Avalon
MLS Listing ID 2192033
Sold Date 06/21/18
Style Contemporary,Ranch
Bedrooms 4
Full Baths 2
HOA Fees $40/mo
Year Built 2015
Annual Tax Amount $1,848
Tax Year 2017
Lot Size 5,662 Sqft
Lot Dimensions 50X110
Property Description
What A Beauty! 2015 Inland model In Avalon Villages! A 4 Bedroom with 2091 SF Living, 12'Ceilings, Open Floor Plan, 42'' All Wood Cabinets, Plantation Shutters with Custom Valances. Extra Features: Granite Counters, Custom Wood Beams,Barnwood Accents Wall, Custom Door Moldings, Custom Shelving Unit, Extra Wide Driveway. No Rear neighbors, White Vinyl Fence, Screened Lanai, Thermal Payne Windows,R-38 Insulation, 2 ea 4 X 10 Sheds,Alarm, Sprinklers, Pest Defense. Come And Be Amazed!Enjoy the Avalon Club House & POOL, Exercise room.
Location
State FL
County Hernando
Zoning PDP
Rooms
Primary Bedroom Level Main
Interior
Interior Features Blinds, Ceiling-Beamed, Counters-Stone, Decorator Lights, Pantry, Walk-in Closet(s)
Heating Central Electric
Cooling Central Electric
Flooring Carpet, Vinyl
Equipment Ceiling Fan(s), Dishwasher, Disposal, Dryer, Garage Door Opener(s), Garage Remote, Microwave Hood, Oven/Range-Electric, Refrigerator, Security System, Smoke Detector(s), Washer
Exterior
Exterior Feature Gutters/Downspouts, Lanai, Landscaped, Shed/Utility Building
Garage Drive-Private, Garage Door Opener, Garage Door Opener Remote
Garage Description 2 Car
Fence Privacy, Vinyl
Utilities Available Cable Available, Electric Available, High Speed Internet Available, Street Lights
Amenities Available BBQ Area, Clubhouse, Community Center, Kitchen, Tennis Court(s)
Waterfront No
Roof Type Asphalt,Fiberglass
Private Pool No
Building
Lot Description Sidewalk
Story 1
Sewer Septic - Community
Water HCUD
New Construction No
Schools
Elementary Schools Jd Floyd
Middle Schools Powell
High Schools Nature Coast
Others
Restrictions HOA Required,No Commercial Vehicles
Tax ID R34 223 18 3750 0030 0410
SqFt Source Tax Roll
Acceptable Financing Cash, Conventional, FHA
Listing Terms Cash, Conventional, FHA
Read Less Info
Want to know what your home might be worth? Contact us for a FREE valuation!

Our team is ready to help you sell your home for the highest possible price ASAP

"Molly's job is to find and attract mastery-based agents to the office, protect the culture, and make sure everyone is happy! "





