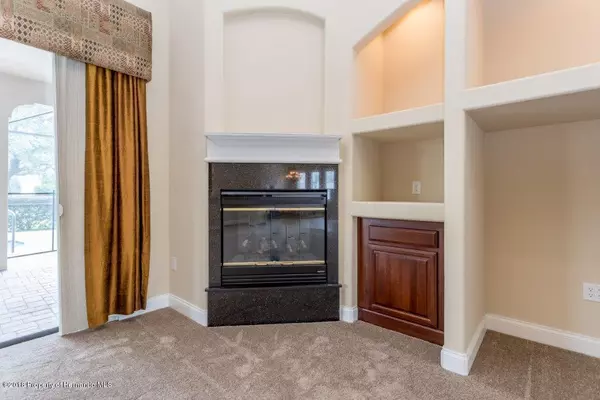Bought with Thomas Homan • Agent Trust Realty
$325,000
$369,999
12.2%For more information regarding the value of a property, please contact us for a free consultation.
3 Beds
3 Baths
2,914 SqFt
SOLD DATE : 04/23/2018
Key Details
Sold Price $325,000
Property Type Single Family Home
Sub Type Single Family Residence
Listing Status Sold
Purchase Type For Sale
Square Footage 2,914 sqft
Price per Sqft $111
Subdivision Villages Of Avalon
MLS Listing ID 2189266
Sold Date 04/23/18
Style Contemporary
Bedrooms 3
Full Baths 3
HOA Fees $65/qua
Year Built 2007
Annual Tax Amount $4,554
Tax Year 2017
Lot Size 0.530 Acres
Lot Dimensions 144x175x119x175
Property Description
Stunning Lindhorst Built Home in Carlise at Avalon. 2007 yr, 4300 sq ft under roof, an open floor plan with 3 large beds, Office/Den or 4th bed, 3 full baths and large Grand entrance into the 21x22 great room with triple tray ceiling-with crown moldings -recess lighting-12 ft pocket slider to Lanai- dining room- open Eat in Kitchen with wood Cabinets, solid surface tops, deco and recess lights, Garden tub in Master Bath, double bowl sinks, 2 heads 6x6 shower, 10x10 dress in closet. Nice pool and lanai area and mature landscaping. check out the virtual tour for a complete look at the entire home.
Location
State FL
County Hernando
Zoning PDP
Rooms
Primary Bedroom Level Main
Interior
Interior Features Blinds, Book Case(s), Ceiling-Cathedral, Ceiling-Standard, Ceiling-Tray, Counters-Solid Surface, Fireplace-Electric, Kitchen Isle, Open Floor Plan, Pantry, Plant Shelves, Pull Down Stairs, Walk-in Closet(s), Window Treatment(s), Wood Cabinets
Heating Central Electric, Heat Pump, Multi Unit, Zoned
Cooling Central Electric, Zoned
Flooring Carpet, Ceramic Tile
Equipment Ceiling Fan(s), Central Vacuum, Dishwasher, Disposal, Garage Door Opener(s), Garage Remote, Garden Tub, Microwave Hood, Oven/Range-Electric, Refrigerator, Smoke Detector(s)
Exterior
Exterior Feature Door-Double Entry, Door-Sliding Glass, Gutters/Downspouts, Lanai, Landscaped
Garage Drive-Concrete, Garage Door Opener, Garage Door Opener Remote, Golf Cart, Side Entry Garage Door
Garage Description 3 Car
Utilities Available Cable Available, DSL Available, Electric Available, High Speed Internet Available
Amenities Available BBQ Area, Bike Path, Exercise Room, Gated Community
Waterfront No
Roof Type Asphalt,Fiberglass
Private Pool Yes
Building
Lot Description Flat, Sidewalk
Story 1
Sewer Sewer - HCUD
Water HCUD, Irrigation - Well
New Construction No
Schools
Elementary Schools Suncoast
Middle Schools Powell
High Schools Nature Coast
Others
Restrictions Deed Restrictions,HOA Required
Tax ID R34 223 18 3749 0310 0040
SqFt Source Tax Roll
Acceptable Financing Cash, Conventional, FHA, VA Loan
Listing Terms Cash, Conventional, FHA, VA Loan
Read Less Info
Want to know what your home might be worth? Contact us for a FREE valuation!

Our team is ready to help you sell your home for the highest possible price ASAP

"Molly's job is to find and attract mastery-based agents to the office, protect the culture, and make sure everyone is happy! "





