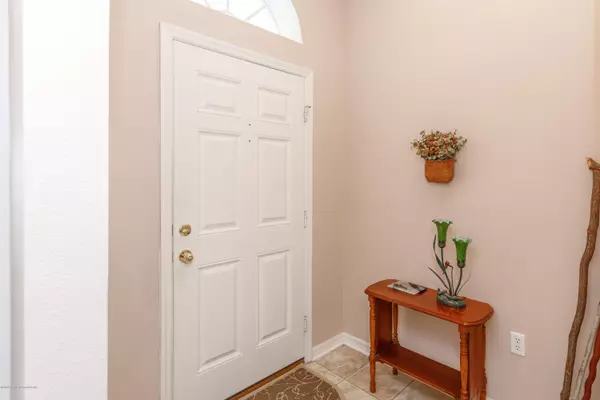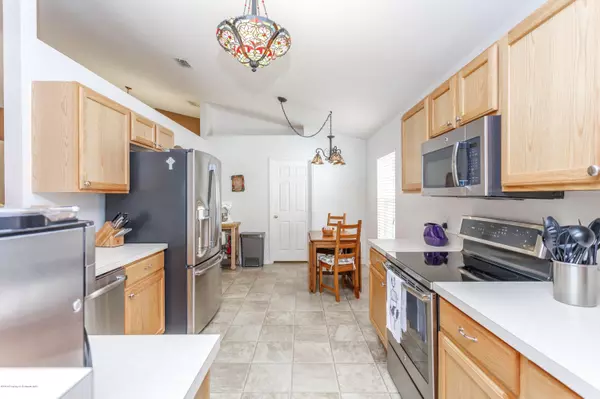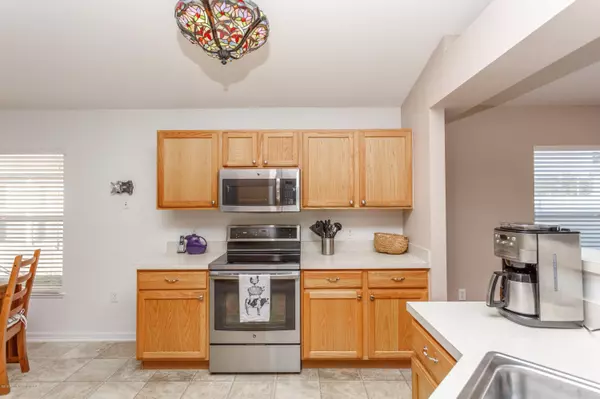Bought with P.Orlando D'Agrella • Allstar Real Estate & Management, Inc
$180,000
$185,000
2.7%For more information regarding the value of a property, please contact us for a free consultation.
4 Beds
2 Baths
2,030 SqFt
SOLD DATE : 03/07/2018
Key Details
Sold Price $180,000
Property Type Single Family Home
Sub Type Single Family Residence
Listing Status Sold
Purchase Type For Sale
Square Footage 2,030 sqft
Price per Sqft $88
Subdivision Villages Of Avalon
MLS Listing ID 2189017
Sold Date 03/07/18
Style Contemporary
Bedrooms 4
Full Baths 2
HOA Fees $50/mo
Year Built 2007
Annual Tax Amount $1,759
Tax Year 2017
Lot Size 5,662 Sqft
Property Description
Beautiful 4/2/2 with 2,030 sq.ft. of liv. space. Enter the foyer - Cathedral Ceilings throughout. Stunning wood laminate flooring in dining area, formal living room & family room. Galley style kitchen with SS Appliances overlooks family room. Slider from Fam. Rm. leads to screened in lanai. Master suite w/lg. bedroom, walk-in-closet, garden tub & separate shower in master bath. 4th bedroom can double as office, nursery, exercise room. Shows like a model, tastefully painted. Front loading LG washer, dryer water softener & whole house water Filter system. Lovely fenced yard. A/C 2016. Clubhouse with fitness center & community pool.
Location
State FL
County Hernando
Zoning PDP
Interior
Interior Features Ceiling-Cathedral, Counters-Laminate, Open Floor Plan, Plant Shelves, Walk-in Closet(s), Wood Cabinets
Heating Heat Pump
Cooling Central Electric
Flooring Carpet, Laminate Wood, Vinyl
Equipment Ceiling Fan(s), Dishwasher, Disposal, Dryer, Garage Door Opener(s), Garage Remote, Microwave, Oven/Range-Electric, Refrigerator, Smoke Detector(s), Washer, Water Filter Owned, Water Softner Owned
Exterior
Exterior Feature Door-Sliding Glass, Gutters/Downspouts, Patio-Screened
Garage Attached, Drive-Concrete, Garage Door Opener, Garage Door Opener Remote
Garage Description 2 Car
Fence Fence Partial, Vinyl
Utilities Available Cable Available, DSL Available, High Speed Internet Available, Street Lights
Amenities Available Clubhouse, Exercise Room, Other - See Remarks
Waterfront No
Roof Type Asphalt,Fiberglass
Private Pool No
Building
Story 1
Sewer Sewer - HCUD
Water HCUD, Irrigation - Metered
New Construction No
Schools
Elementary Schools Suncoast
Middle Schools Powell
High Schools Nature Coast
Others
Restrictions Architectural Review Required,Can Lease,Deed Restrictions,HOA Required
Tax ID R34 223 18 3750 0010 0050
SqFt Source Tax Roll
Acceptable Financing Cash, Conventional
Listing Terms Cash, Conventional
Read Less Info
Want to know what your home might be worth? Contact us for a FREE valuation!

Our team is ready to help you sell your home for the highest possible price ASAP

"Molly's job is to find and attract mastery-based agents to the office, protect the culture, and make sure everyone is happy! "





