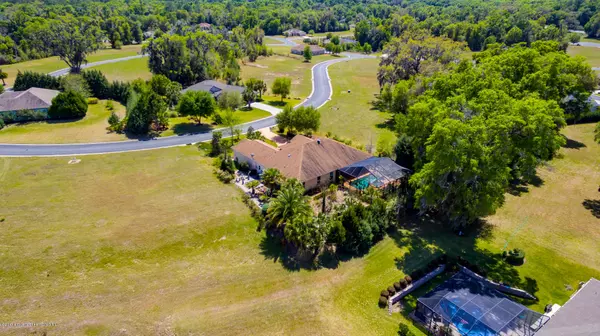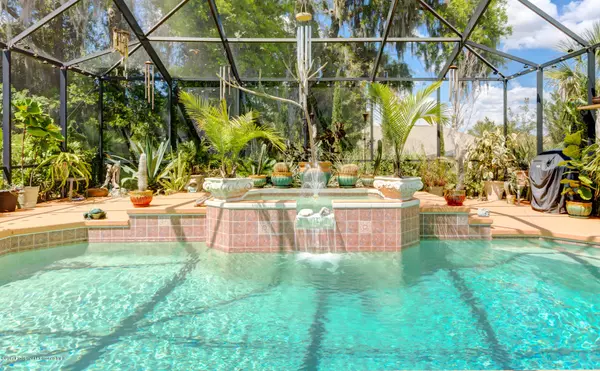Bought with Edna I Rivera • Keller Williams-Elite Partners
$240,000
$249,900
4.0%For more information regarding the value of a property, please contact us for a free consultation.
3 Beds
3 Baths
2,237 SqFt
SOLD DATE : 07/05/2018
Key Details
Sold Price $240,000
Property Type Single Family Home
Sub Type Single Family Residence
Listing Status Sold
Purchase Type For Sale
Square Footage 2,237 sqft
Price per Sqft $107
Subdivision Not In Hernando
MLS Listing ID 2190928
Sold Date 07/05/18
Style Contemporary
Bedrooms 3
Full Baths 2
Half Baths 1
HOA Fees $29/ann
Year Built 2007
Annual Tax Amount $2,449
Tax Year 2016
Lot Size 0.340 Acres
Lot Dimensions 103x144
Property Description
This Stratford custom built model home is situated on a picturesque setting offering all those amenities you've read about and seen in resort magazines. A distinctive Veronica Tidal Pool with EXTENDED lanai measuring 48 by 24 ft. Jetted hot tub sits by a soothing waterfall. The inside follows suit with expansive living room and family room alongside a formal dining room. OVERSIZED garage has been extended to accommodate a workshop, measuring 35 by 20 ft. Everywhere you walk outside you're greeted by a master gardener's print. Unique walkways lead to a boccie court, winding around a goldfish pond and blossoming plants. This is the one you won't need to compromise on.
Location
State FL
County Marion
Zoning PDP
Rooms
Primary Bedroom Level Main
Interior
Interior Features Ceiling-Vaulted, Pantry, Plant Shelves, Walk-in Closet(s), Wood Cabinets
Heating Central Electric
Cooling Central Electric
Flooring Carpet, Ceramic Tile
Equipment Ceiling Fan(s), Dishwasher, Dryer, Garage Door Opener(s), Oven/Range-Electric, Smoke Detector(s), Washer
Exterior
Exterior Feature Door-Sliding Glass, Fish Pond, Lanai, Landscaped, Waterfall, Workshop
Garage Attached
Garage Description 3 Car
Pool In Ground Pool
Utilities Available Cable Available, Electric Available, Fire Hydrant within 1000 ft, High Speed Internet Available
Waterfront No
Roof Type Asphalt,Fiberglass
Private Pool Yes
Building
Story 1
Sewer Sewer - City
Water City Water
New Construction No
Schools
Elementary Schools Not Zoned For Hernando
Middle Schools Not Zoned For Hernando
High Schools Not Zoned For Hernando
Others
Tax ID 33172-101-00
SqFt Source Appraisal
Acceptable Financing Cash, Conventional, FHA, VA Loan
Listing Terms Cash, Conventional, FHA, VA Loan
Read Less Info
Want to know what your home might be worth? Contact us for a FREE valuation!

Our team is ready to help you sell your home for the highest possible price ASAP

"Molly's job is to find and attract mastery-based agents to the office, protect the culture, and make sure everyone is happy! "





