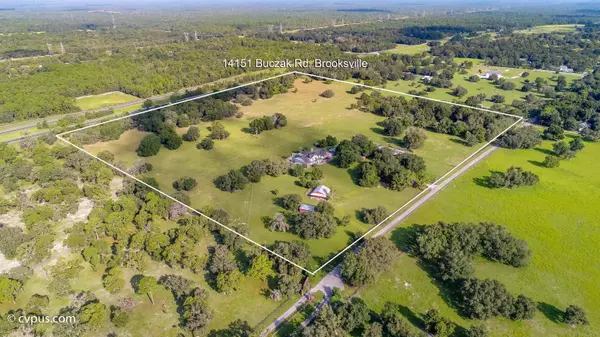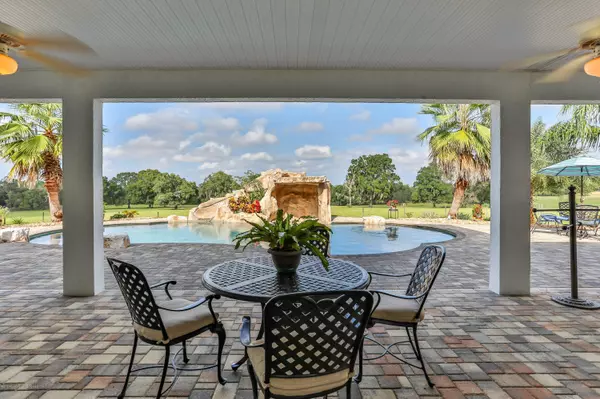Bought with PAID RECIPROCAL • Paid Reciprocal Office
$1,300,000
$1,470,000
11.6%For more information regarding the value of a property, please contact us for a free consultation.
5 Beds
6 Baths
5,752 SqFt
SOLD DATE : 04/26/2018
Key Details
Sold Price $1,300,000
Property Type Single Family Home
Sub Type Single Family Residence
Listing Status Sold
Purchase Type For Sale
Square Footage 5,752 sqft
Price per Sqft $226
Subdivision Acreage
MLS Listing ID 2186704
Sold Date 04/26/18
Style Colonial,Other - See Remarks
Bedrooms 5
Full Baths 5
Half Baths 1
Year Built 2007
Annual Tax Amount $8,143
Tax Year 2016
Lot Size 42.300 Acres
Property Description
COME FALL IN LOVE! Private gated entrance leads to one of the most IMPRESSIVE CUSTOM-BUILT homes in Hernando County, perched on 42.3 acres of high, gentle rolling, private pasture land with captivating sunset views and in an exclusive area! Inspired by Country French Design, the main home has 5 bedrooms + office + man cave, 2 fireplaces, 5.5 bathrooms, 4-car garage. Its unrivaled outdoor living space includes a Disney-like pool with grotto, waterfall, slide, outdoor granite kitchen and brick pavers. Gourmet eat-in kitchen is open to family room w/gas Thermador appliances, Butler's pantry + huge walk-in pantry, storm room. GUEST HOUSE w/wrap-around porch has 1 bedroom, 1 bath. Impeccable 12-stall stables w/tack room, 2 wash areas, electric & water. Board fenced. 6 pastures. Back on Market.
Location
State FL
County Hernando
Zoning AG
Rooms
Primary Bedroom Level Main
Interior
Interior Features Book Case(s), Breakfast Bar, Ceiling-Tray, Decorator Lights, Fireplace-Wood, Kitchen Isle, Open Floor Plan, Pantry, Plantation Shutters, Walk-in Closet(s), Wet Bar, Wood Cabinets
Heating Central Electric
Cooling Central Electric, Zoned
Flooring Carpet, Ceramic Tile, Wood
Equipment Bar Refrigerator, Ceiling Fan(s), Central Vacuum, Cooktop-Gas, Dishwasher, Disposal, Dryer, Garage Door Opener(s), Garden Tub, Generator, Jetted Tub, Laundry Tub, Microwave, Oven-Built In, Oven-Double, Oven-Gas, Propane Tank, Refrigerator, Security System, Smoke Detector(s), Washer, Water Softner Owned, Wine Cooler
Exterior
Exterior Feature Balcony, Barbecue, Barn/Stalls, Door-French, Entry-Ground Level, Front Porch, Guest House, Lanai, Landscaped, Outdoor Lighting, Patio-Open, Shed/Utility Building, Summer Kitchen, Waterfall, Window-Dual Pane
Garage Attached, Boat Parking, Drive-Paved, Drive-Private, Garage Door Opener Remote, Oversized, Parking Pad, RV Parking, Truck Parking
Garage Description 4 Car
Fence Barbed, Gated Entrance, Stone, Wood, Wrought Iron
Pool In Ground Pool
Utilities Available Cable Available, High Speed Internet Available
Waterfront No
Roof Type Asphalt,Fiberglass
Private Pool Yes
Building
Lot Description Acreage, Cul-de-sac, Pasture, Rolling, Scattered Oaks
Story 2
Sewer Septic - Private
Water Irrigation - Well, Private, Well
New Construction No
Schools
Elementary Schools Winding Waters K-8
Middle Schools Winding Waters K-8
High Schools Weeki Wachee
Others
Tax ID R34 421 18 0000 003
SqFt Source Tax Roll
Acceptable Financing Cash, Conventional
Listing Terms Cash, Conventional
Read Less Info
Want to know what your home might be worth? Contact us for a FREE valuation!

Our team is ready to help you sell your home for the highest possible price ASAP

"Molly's job is to find and attract mastery-based agents to the office, protect the culture, and make sure everyone is happy! "





