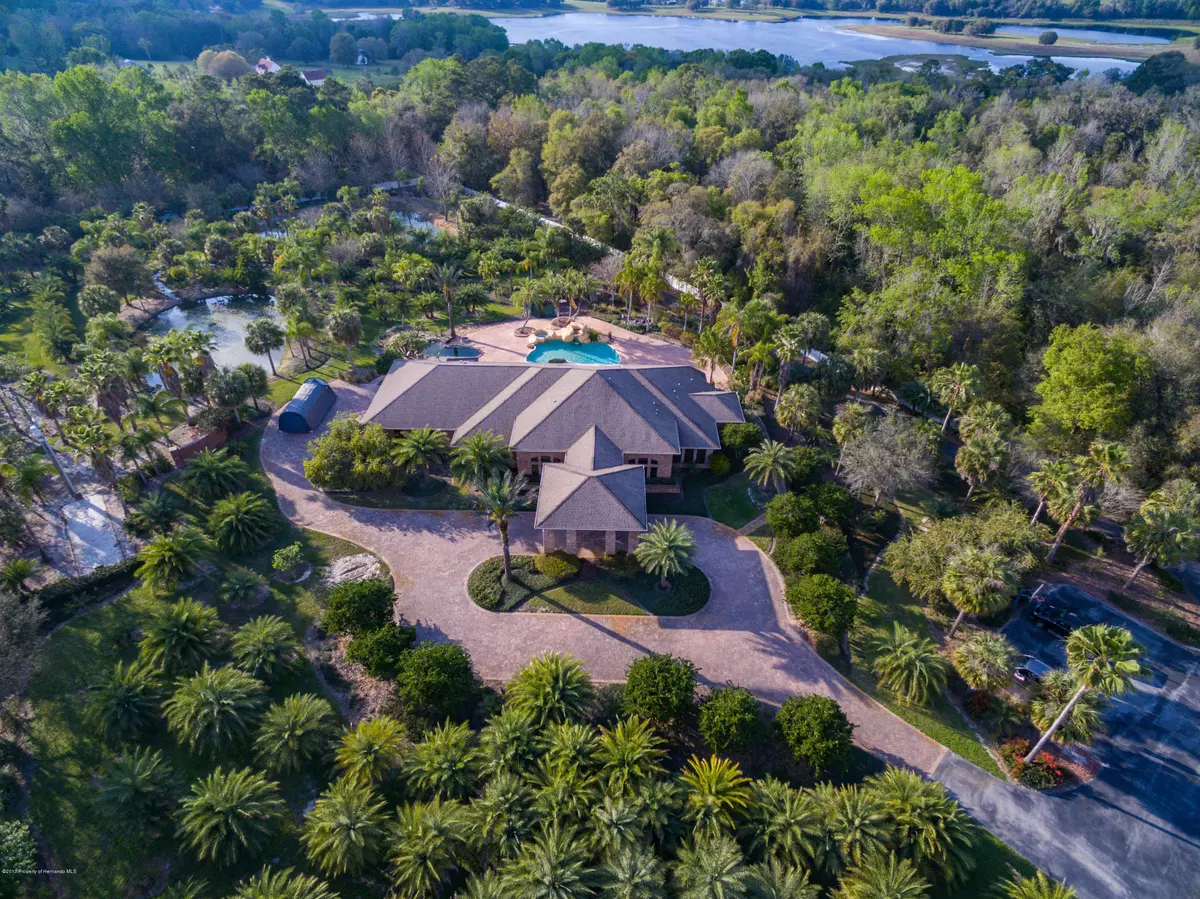Bought with PAID RECIPROCAL • Paid Reciprocal Office
$1,200,000
$1,250,000
4.0%For more information regarding the value of a property, please contact us for a free consultation.
4 Beds
5 Baths
5,441 SqFt
SOLD DATE : 12/17/2018
Key Details
Sold Price $1,200,000
Property Type Single Family Home
Sub Type Single Family Residence
Listing Status Sold
Purchase Type For Sale
Square Footage 5,441 sqft
Price per Sqft $220
Subdivision Acreage
MLS Listing ID 2181781
Sold Date 12/17/18
Style Contemporary
Bedrooms 4
Full Baths 5
Year Built 2006
Annual Tax Amount $7,526
Tax Year 2016
Lot Size 30.000 Acres
Property Description
A Tropical Paradise awaits on this 30 acre property with an exquisite custom built home! Most of acreage is greenbelted for Silver Date Palms. 2 ponds connected by a creek filled with a variety of fish, basketball court, wonderful pool area surrounded with pavers, outdoor kichen, great for entertaining, outdoor lighting and lots of landscaping. The house has high cielings, master on main floor,4Br, 5Ba, large island kitchen,lg pantry, formal dining,fml living rm, family rm, rec room, den/office, wonderful details in this custom home. So much more, see attached feature list. The inventory of Palms is worth approx $3 - $4 mil per owner. This can be additional income producing. Call for appointment.
Location
State FL
County Hernando
Zoning AG
Rooms
Primary Bedroom Level Main
Interior
Interior Features Blinds, Breakfast Bar, Ceiling-Tray, Circular Stairs, Counters-Solid Surface, Decorator Lights, Fireplace-Gas, Kitchen Isle, Laundry Closet, Open Floor Plan, Pantry, Walk-in Closet(s), Window Treatment(s)
Heating Central Electric, Zoned
Cooling Central Electric, Zoned
Flooring Carpet, Ceramic Tile, Marble
Equipment Ceiling Fan(s), Cooktop-Electric, Dishwasher, Disposal, Dryer, Freezer, Jetted Tub, Kitchen Water Filter, Laundry Tub, Microwave, Oven-Built In, Oven-Double, Oven-Electric, Propane Tank, Range Hood, Refrigerator, Security System, Smoke Detector(s), Stack Washer/Dryer, Washer
Exterior
Exterior Feature Balcony, Barbecue, Barn/Stalls, Basketball Court, Deck, Door-Double Entry, Entry-Ground Level, Fish Pond, Gutters/Downspouts, Lanai, Landscaped, Outdoor Lighting, Patio-Open, Pole Barn, Pond, Putting Green, Shed/Utility Building, Summer Kitchen, Waterfall, Workshop
Garage Covered Parking, Drive-Brick/Pavers, Drive-Paved, Storage
Garage Description None
Fence Chain Link, Fence Partial, Gated Entrance, Privacy, Vinyl
Pool In Ground Pool
Utilities Available Cable Available, Electric Available, High Speed Internet Available
Waterfront No
Roof Type Asphalt,Fiberglass
Private Pool Yes
Building
Lot Description Acreage, Grove/Orchard, Highway Frontage
Story 2
Sewer Septic - Private
Water Private, Well
New Construction No
Schools
Elementary Schools Eastside
Middle Schools Parrott
High Schools Hernando
Others
Tax ID R3342320000002000000
SqFt Source Tax Roll
Acceptable Financing Cash, Conventional
Listing Terms Cash, Conventional
Read Less Info
Want to know what your home might be worth? Contact us for a FREE valuation!

Our team is ready to help you sell your home for the highest possible price ASAP

"Molly's job is to find and attract mastery-based agents to the office, protect the culture, and make sure everyone is happy! "





