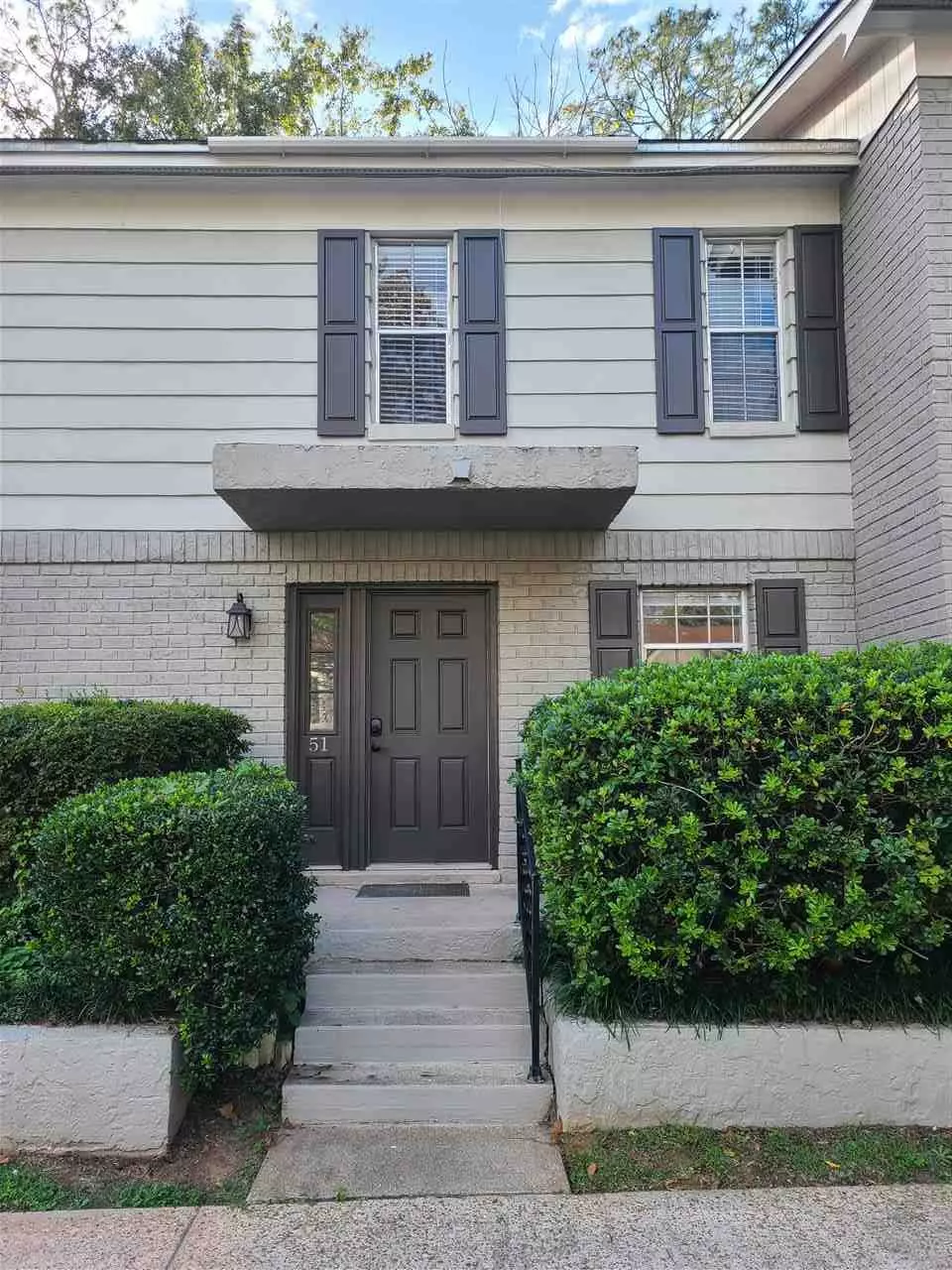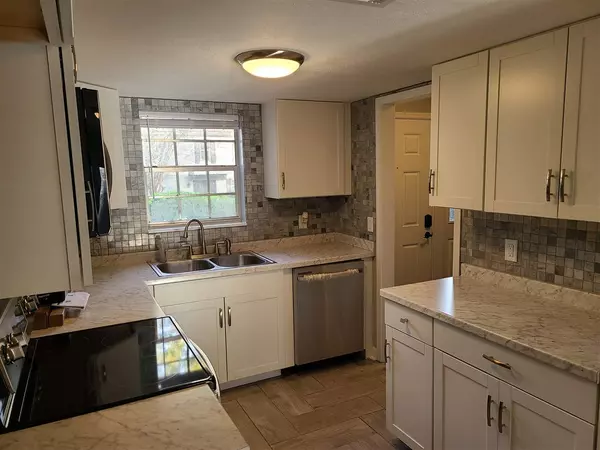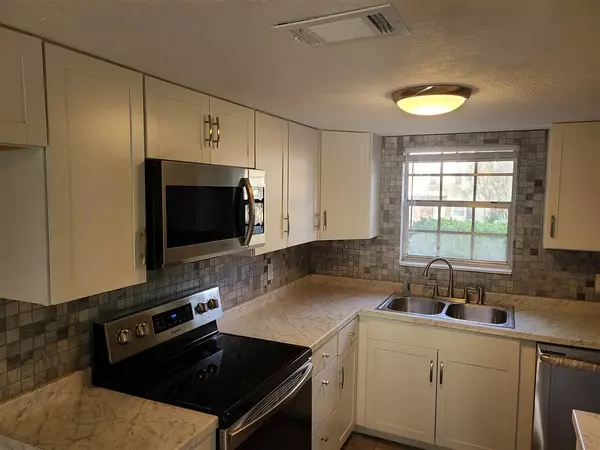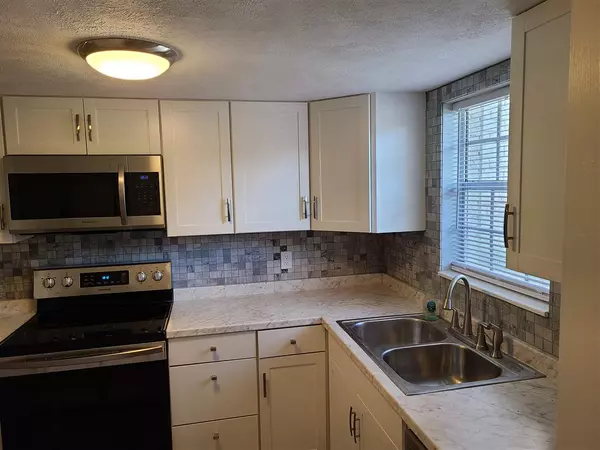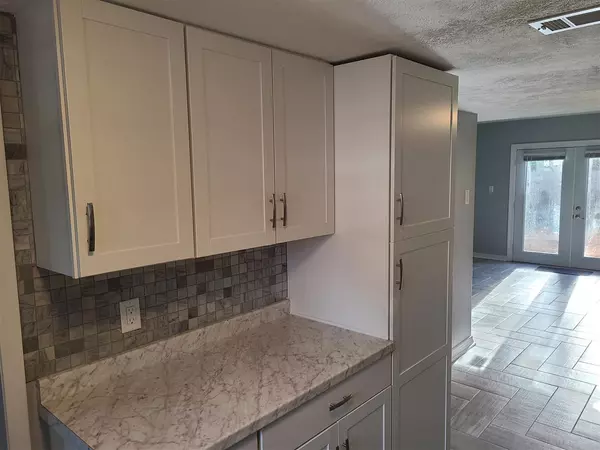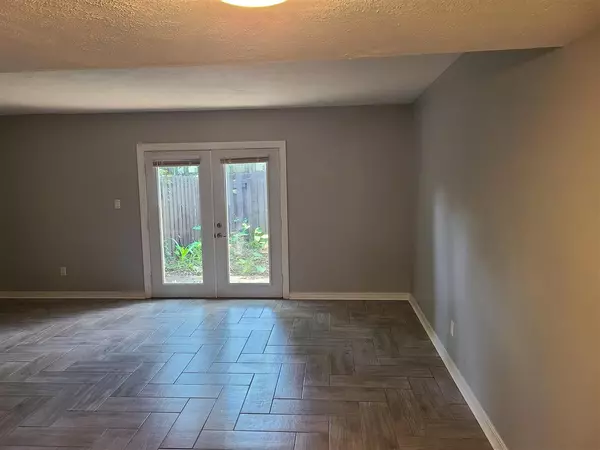$145,000
$149,900
3.3%For more information regarding the value of a property, please contact us for a free consultation.
2 Beds
3 Baths
1,292 SqFt
SOLD DATE : 03/04/2021
Key Details
Sold Price $145,000
Property Type Townhouse
Sub Type Townhouse
Listing Status Sold
Purchase Type For Sale
Square Footage 1,292 sqft
Price per Sqft $112
Subdivision Centerville Townhouses
MLS Listing ID 325923
Sold Date 03/04/21
Style Modern/Contemporary
Bedrooms 2
Full Baths 2
Half Baths 1
Construction Status Concrete Block,Stucco,Other,Brick-Partial/Trim
HOA Fees $240/ann
Year Built 1973
Lot Size 2,178 Sqft
Lot Dimensions 19x117
Property Description
Look no further for a townhome with a fantastic midtown location, conveniently located between Tallahassee Memorial Hospital (TMH) and Capital Circle! This recently updated 2 bed/2.5 bath townhouse features two master suites upstairs, an updated kitchen, with sparkling new stainless steel appliances, and on-trend wood look tile throughout the downstairs. All new cabinets and countertops in the kitchen and fresh paint throughout. Near worry free living - the homeowner's association handles all water, sewer, pest control, garbage, basic cable, lawn maintenance, and all exterior maintenance. There's an on-site pool and clubhouse. The HOA has recently completed a huge exterior beautification project with all new paint and exterior updates and nearly 30k worth of native trees installed in the public areas.
Location
State FL
County Leon
Area Ne-01
Rooms
Other Rooms Utility Room - Inside
Master Bedroom 17x11
Bedroom 2 12x12
Bedroom 3 12x12
Bedroom 4 12x12
Bedroom 5 12x12
Living Room 12x12
Dining Room 8x8 8x8
Kitchen 12x8 12x8
Family Room 12x12
Interior
Heating Central, Electric
Cooling Central, Electric
Flooring Carpet
Equipment Dishwasher, Dryer, Microwave, Oven(s), Refrigerator w/Ice, Washer, Stove
Exterior
Exterior Feature Modern/Contemporary
Parking Features Driveway Only
Pool Concrete, Pool - In Ground, Community
Utilities Available Electric
View None
Road Frontage Maint - Private, Paved, Street Lights, Sidewalks
Private Pool Yes
Building
Lot Description Separate Kitchen
Story Unit - Ground Floor, Unit - Interior, Story - Two MBR Up
Level or Stories Unit - Ground Floor, Unit - Interior, Story - Two MBR Up
Construction Status Concrete Block,Stucco,Other,Brick-Partial/Trim
Schools
Elementary Schools Sullivan
Middle Schools Cobb
High Schools Leon
Others
HOA Fee Include Cable TV,Common Area,Community Pool,Maintenance - Exterior,Insurance,Maintenance - Road,Street Lights,Trash/Garbage,Other,Internet,Pest Control,Termite Bond
Ownership Karen Armstrong
SqFt Source Tax
Acceptable Financing Conventional, FHA, VA, 203K/Renovation
Listing Terms Conventional, FHA, VA, 203K/Renovation
Read Less Info
Want to know what your home might be worth? Contact us for a FREE valuation!

Our team is ready to help you sell your home for the highest possible price ASAP
Bought with Armor Realty Of Tallahassee
"Molly's job is to find and attract mastery-based agents to the office, protect the culture, and make sure everyone is happy! "
