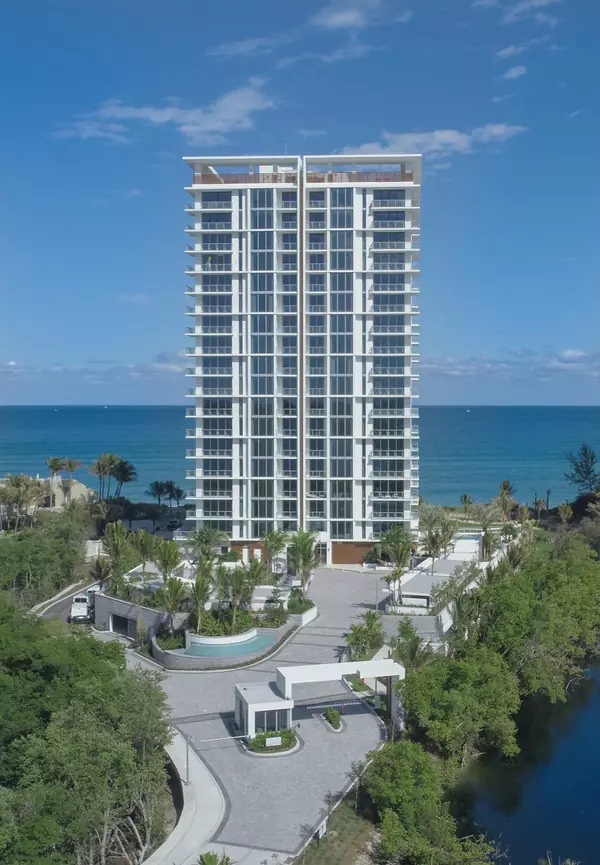Bought with Douglas Elliman (Jupiter)
$2,450,000
$2,649,000
7.5%For more information regarding the value of a property, please contact us for a free consultation.
2 Beds
3 Baths
2,706 SqFt
SOLD DATE : 02/26/2021
Key Details
Sold Price $2,450,000
Property Type Condo
Sub Type Condo/Coop
Listing Status Sold
Purchase Type For Sale
Square Footage 2,706 sqft
Price per Sqft $905
Subdivision 5000 North Ocean
MLS Listing ID RX-10601724
Sold Date 02/26/21
Style 4+ Floors,Contemporary
Bedrooms 2
Full Baths 3
Construction Status New Construction
HOA Fees $1,469/mo
HOA Y/N Yes
Abv Grd Liv Area 28
Year Built 2020
Tax Year 2019
Lot Size 3.845 Acres
Property Description
Direct Atlantic Ocean views and pristine beach access from this brand new Singer Island address. Spectacular views make you think you have landed in Bermuda.The Beachwalk Model residence has over 45 ft of direct ocean views. This great room floor plan offers 2 spacious Bedrooms, a Den and 3 Baths. The Master includes an exceptional closet of 20x10 ft. High ceilings and floor-to-ceiling windows which are an exceptional 10ft in height and sliders maximize the views and natural lighting. Over 500 sq.ft. of outdoor living space allows for direct ocean breezes and easy entertaining. Glass panel rails allow unobstructed water views.
Location
State FL
County Palm Beach
Community 5000 North Ocean
Area 5240
Zoning RM-20(
Rooms
Other Rooms Convertible Bedroom, Den/Office, Family, Laundry-Util/Closet, Recreation, Storage
Master Bath Dual Sinks, Mstr Bdrm - Ground, Mstr Bdrm - Sitting, Separate Shower, Separate Tub
Interior
Interior Features Bar, Custom Mirror, Elevator, Entry Lvl Lvng Area, Fire Sprinkler, Foyer, Kitchen Island, Laundry Tub, Pantry, Roman Tub, Volume Ceiling, Walk-in Closet, Wet Bar
Heating Central, Electric
Cooling Central, Central Building
Flooring Carpet, Ceramic Tile, Marble
Furnishings Unfurnished
Exterior
Exterior Feature Auto Sprinkler, Covered Balcony, Covered Patio, Custom Lighting, Deck, Outdoor Shower, Wrap Porch, Zoned Sprinkler
Garage 2+ Spaces, Assigned, Covered, Drive - Circular, Drive - Decorative, Driveway, Garage - Attached, Garage - Building, Guest, Under Building
Garage Spaces 2.0
Pool Auto Chlorinator, Child Gate, Concrete, Heated, Inground
Utilities Available Cable, Gas Natural, Public Water, Underground, Water Available
Amenities Available Bike Storage, Cabana, Community Room, Elevator, Extra Storage, Fitness Center, Lobby, Manager on Site, Pool, Sidewalks, Street Lights, Trash Chute
Waterfront Yes
Waterfront Description Directly on Sand,Ocean Access,Oceanfront
View Ocean
Parking Type 2+ Spaces, Assigned, Covered, Drive - Circular, Drive - Decorative, Driveway, Garage - Attached, Garage - Building, Guest, Under Building
Exposure East
Private Pool No
Building
Lot Description 3 to < 4 Acres, 4 to < 5 Acres, Flood Zone, Private Road, Public Road, Sidewalks
Story 19.00
Foundation Block, Concrete, Stucco
Unit Floor 7
Construction Status New Construction
Schools
Elementary Schools Lincoln Elementary School
Middle Schools John F. Kennedy Middle School
High Schools William T. Dwyer High School
Others
Pets Allowed Yes
HOA Fee Include 1469.00
Senior Community No Hopa
Restrictions Commercial Vehicles Prohibited,Daily Rentals OK,Maximum # Vehicles
Security Features Entry Phone,Gate - Manned,Lobby,Private Guard,Security Light,Security Patrol,TV Camera
Acceptable Financing Cash, Conventional
Membership Fee Required No
Listing Terms Cash, Conventional
Financing Cash,Conventional
Pets Description Up to 2 Pets
Read Less Info
Want to know what your home might be worth? Contact us for a FREE valuation!

Our team is ready to help you sell your home for the highest possible price ASAP

"Molly's job is to find and attract mastery-based agents to the office, protect the culture, and make sure everyone is happy! "





