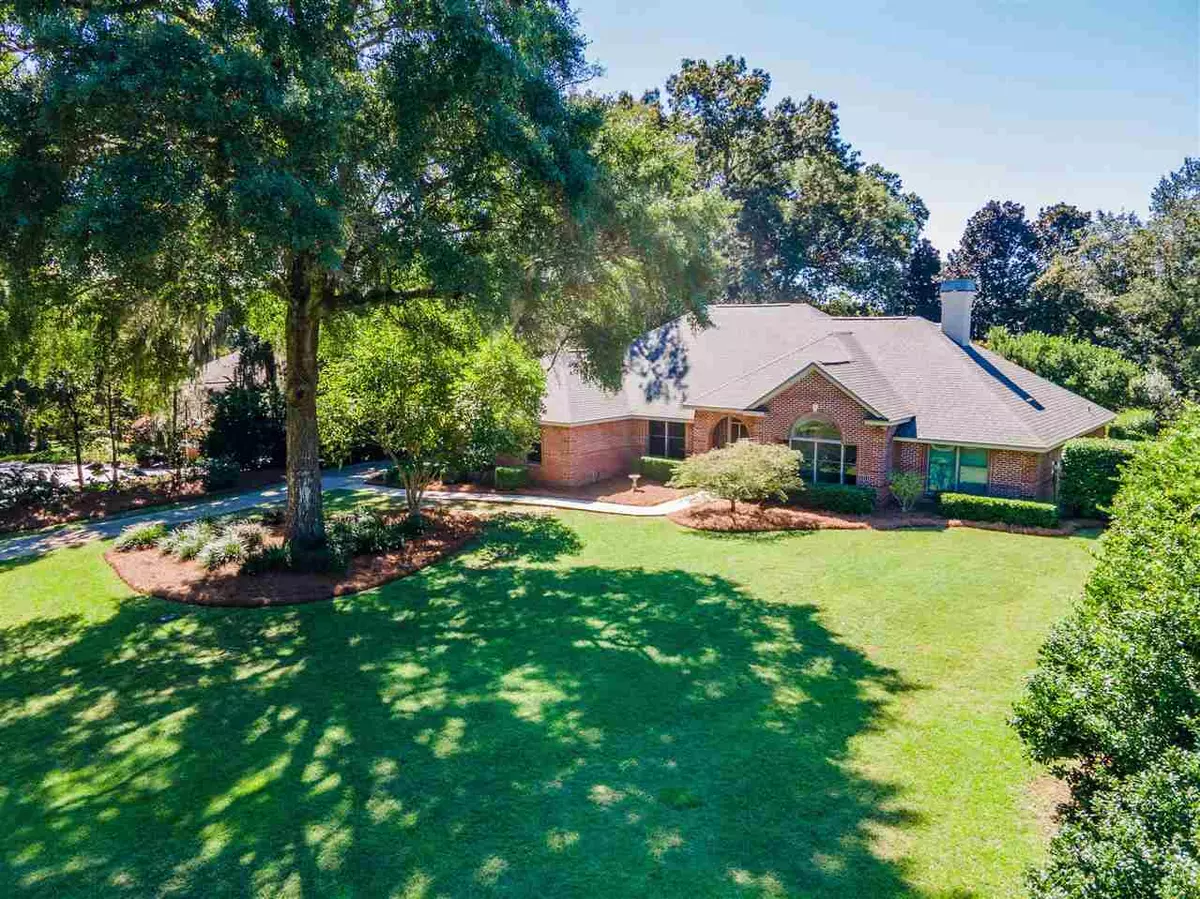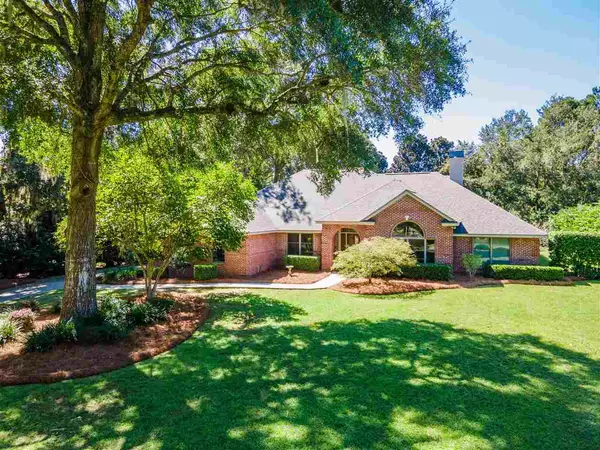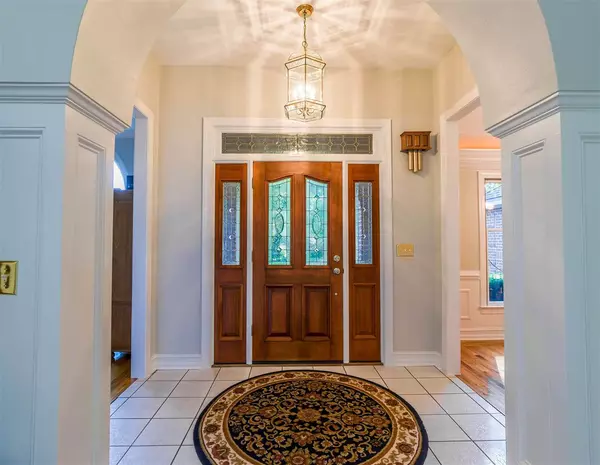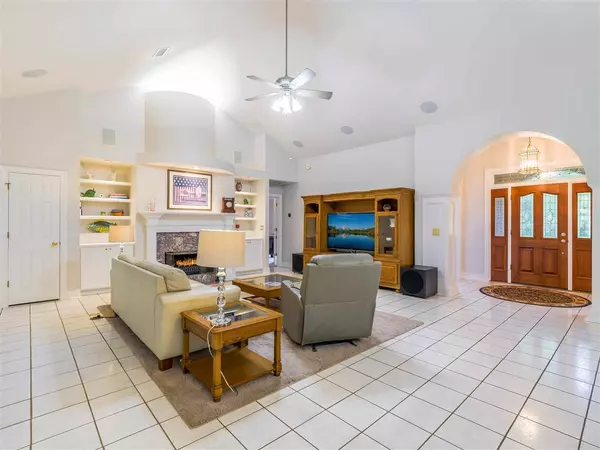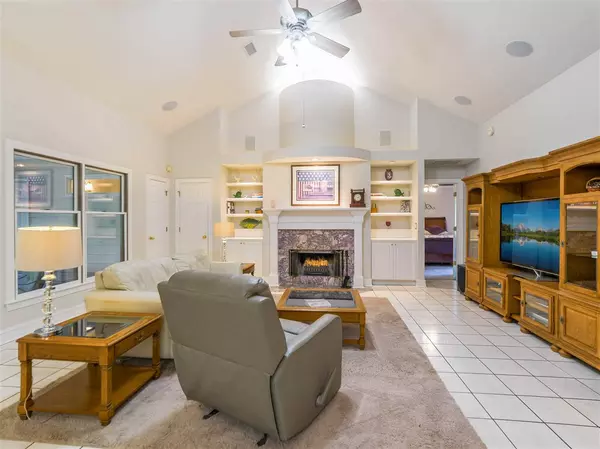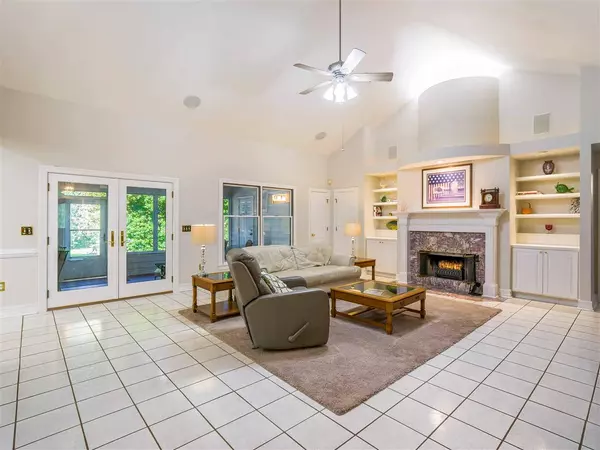$450,000
$460,000
2.2%For more information regarding the value of a property, please contact us for a free consultation.
3 Beds
2 Baths
2,757 SqFt
SOLD DATE : 03/17/2021
Key Details
Sold Price $450,000
Property Type Single Family Home
Sub Type Detached Single Family
Listing Status Sold
Purchase Type For Sale
Square Footage 2,757 sqft
Price per Sqft $163
Subdivision Pine Tip Hills
MLS Listing ID 324259
Sold Date 03/17/21
Style Traditional/Classical
Bedrooms 3
Full Baths 2
Half Baths 1
Construction Status Brick 4 Sides,Slab
HOA Fees $20/ann
Year Built 1995
Lot Size 0.650 Acres
Lot Dimensions 200x143x200x143
Property Description
Beautiful Pine Tip Hills home! Must see inside! New interior paint, custom cabinets with slide-out shelves, granite countertops, large pantry, (LED lighting above soffits, crown molding, central vacuum, fireplace and built-ins), surround sound system, marble fireplace, Ecobee Smart thermostat, two large walk-in closets, separate raised dual vanities, large jetted tub, spacious separate shower, (Bonus Room with floor safe, built-ins, speakers, and a separate exterior entrance, great for live-in young adult), brand new roof, Garage has built-ins, work bench, speakers, Porch - ceiling fans, speakers, Yard - Meyer lemon trees, fig trees, large fenced storage area, large brick mailbox, well manicured landscaping and a well. Two Geothermal open and closed loop systems.
Location
State FL
County Leon
Area Nw-02
Rooms
Other Rooms Foyer, Pantry, Porch - Covered, Porch - Screened, Study/Office, Utility Room - Inside, Walk-in Closet, Bonus Room
Master Bedroom 18x14
Bedroom 2 23x11
Bedroom 3 23x11
Bedroom 4 23x11
Bedroom 5 23x11
Living Room 23x11
Dining Room 12x11 12x11
Kitchen 17x12 17x12
Family Room 23x11
Interior
Heating Central, Electric, Fireplace - Wood
Cooling Central, Electric, Fans - Ceiling
Flooring Carpet, Tile, Hardwood
Equipment Central Vacuum, Dishwasher, Disposal, Dryer, Microwave, Oven(s), Refrigerator w/Ice, Security Syst Equip-Owned, Washer, Cooktop
Exterior
Exterior Feature Traditional/Classical
Parking Features Garage - 2 Car
Utilities Available 2+ Heaters, Electric
View None
Road Frontage Maint - Private, Paved
Private Pool No
Building
Lot Description Kitchen with Bar, Separate Dining Room, Separate Kitchen, Separate Living Room
Story Story - One, Bedroom - Split Plan
Level or Stories Story - One, Bedroom - Split Plan
Construction Status Brick 4 Sides,Slab
Schools
Elementary Schools Gilchrist
Middle Schools Raa
High Schools Leon
Others
HOA Fee Include Maintenance - Road
Ownership Vaccari
SqFt Source Other
Acceptable Financing Conventional
Listing Terms Conventional
Read Less Info
Want to know what your home might be worth? Contact us for a FREE valuation!

Our team is ready to help you sell your home for the highest possible price ASAP
Bought with Keller Williams Town & Country
"Molly's job is to find and attract mastery-based agents to the office, protect the culture, and make sure everyone is happy! "
