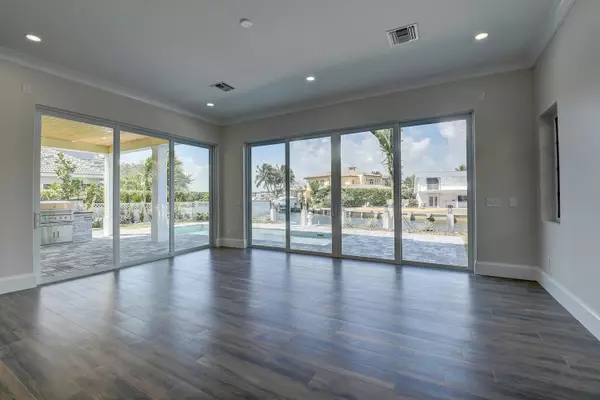Bought with Berkshire Hathaway Florida Realty
$2,950,000
$2,950,000
For more information regarding the value of a property, please contact us for a free consultation.
4 Beds
4.1 Baths
3,862 SqFt
SOLD DATE : 03/23/2021
Key Details
Sold Price $2,950,000
Property Type Single Family Home
Sub Type Single Family Detached
Listing Status Sold
Purchase Type For Sale
Square Footage 3,862 sqft
Price per Sqft $763
Subdivision Tropic Isle 4Th Sec
MLS Listing ID RX-10662623
Sold Date 03/23/21
Style < 4 Floors,Multi-Level
Bedrooms 4
Full Baths 4
Half Baths 1
Construction Status New Construction
HOA Y/N No
Abv Grd Liv Area 6
Year Built 2021
Annual Tax Amount $19,734
Tax Year 2020
Lot Size 9,075 Sqft
Property Description
British West Indies style Masterpiece premiering soon to Tropic Isle, a boater's delight neighborhood, with an unmatched design by award winning Richard Jones Architecture. The Jewel on Jasmine boasts an endless composition of highlights and a flawless floor plan.Breakaway from your stress outside on the sun drenched patio and pool (13x30) or breathe easy under the shady loggia. Situated perfectly at the edge of a sparkling canal pairing compelling water views with easy water toy access from your brand new dock and seawall. Sunrise to sunset windows offers an easy transition from outdoor to indoor living. Comes complete with premium gas appliances for the indoor and outdoor kitchen, tankless water heater, and switch is ready for whole house generator. When work calls, you can esca
Location
State FL
County Palm Beach
Community Tropic Isle
Area 4230
Zoning R-1-AA
Rooms
Other Rooms Attic, Den/Office, Family, Great, Laundry-Inside, Laundry-Util/Closet, Loft, Storage
Master Bath Dual Sinks, Mstr Bdrm - Ground, Separate Shower, Separate Tub
Interior
Interior Features Ctdrl/Vault Ceilings, Entry Lvl Lvng Area, Foyer, French Door, Kitchen Island, Pantry, Split Bedroom, Upstairs Living Area, Walk-in Closet
Heating Central
Cooling Central
Flooring Other, Tile
Furnishings Unfurnished
Exterior
Exterior Feature Auto Sprinkler, Built-in Grill, Covered Patio, Deck, Fence, Open Balcony, Open Patio, Outdoor Shower, Summer Kitchen
Garage 2+ Spaces, Driveway, Garage - Attached
Garage Spaces 2.0
Pool Inground
Utilities Available Public Sewer, Public Water
Amenities Available Bike - Jog
Waterfront Yes
Waterfront Description Canal Width 81 - 120,Navigable,No Fixed Bridges,Ocean Access,Seawall
Water Access Desc No Wake Zone,Private Dock,Up to 30 Ft Boat,Up to 40 Ft Boat,Up to 50 Ft Boat,Up to 60 Ft Boat
View Bay, Canal, Intracoastal, Pool
Roof Type Metal
Parking Type 2+ Spaces, Driveway, Garage - Attached
Exposure East
Private Pool Yes
Building
Lot Description < 1/4 Acre
Story 2.00
Foundation CBS
Construction Status New Construction
Schools
Elementary Schools Pine Grove Elementary School
Middle Schools Boca Raton Community Middle School
High Schools Boca Raton Community High School
Others
Pets Allowed Yes
HOA Fee Include None
Senior Community No Hopa
Restrictions None
Acceptable Financing Cash, Conventional
Membership Fee Required No
Listing Terms Cash, Conventional
Financing Cash,Conventional
Read Less Info
Want to know what your home might be worth? Contact us for a FREE valuation!

Our team is ready to help you sell your home for the highest possible price ASAP

"Molly's job is to find and attract mastery-based agents to the office, protect the culture, and make sure everyone is happy! "





