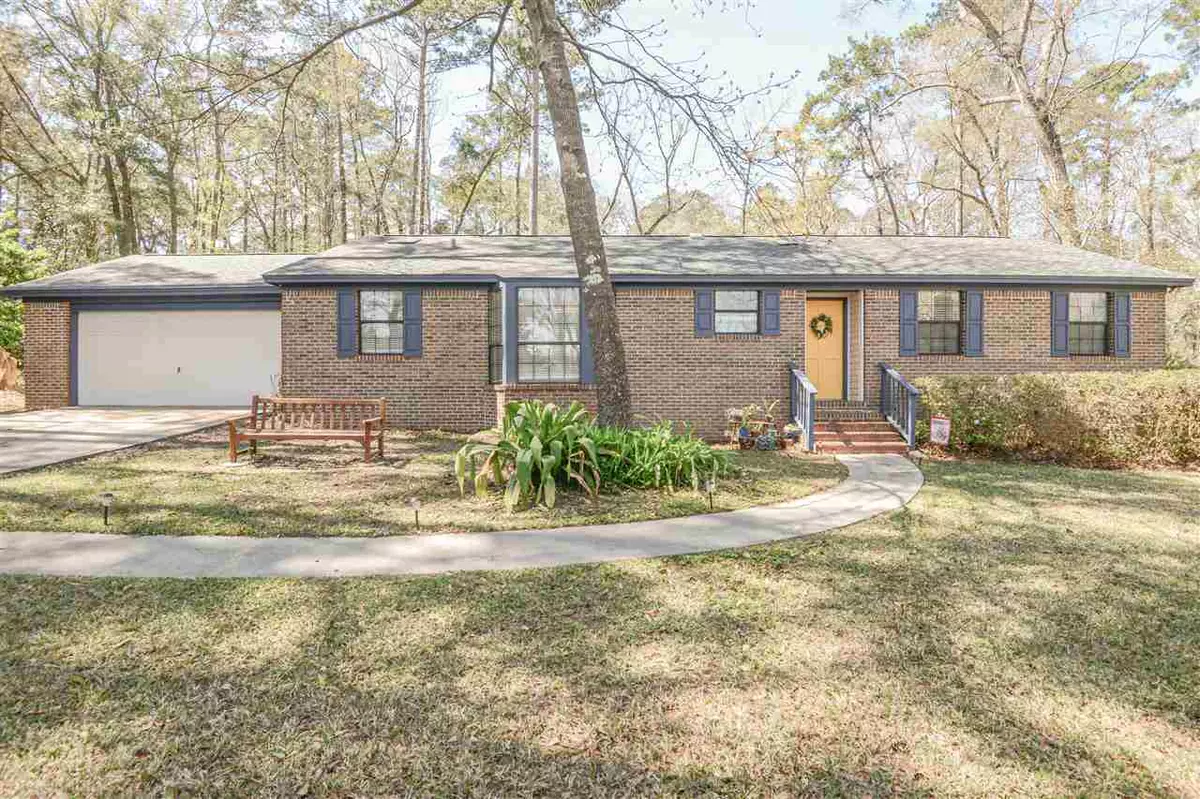$290,000
$280,000
3.6%For more information regarding the value of a property, please contact us for a free consultation.
4 Beds
2 Baths
1,835 SqFt
SOLD DATE : 04/22/2021
Key Details
Sold Price $290,000
Property Type Single Family Home
Sub Type Detached Single Family
Listing Status Sold
Purchase Type For Sale
Square Footage 1,835 sqft
Price per Sqft $158
Subdivision Killearn Lakes 1
MLS Listing ID 329576
Sold Date 04/22/21
Style Traditional/Classical
Bedrooms 4
Full Baths 2
Construction Status Brick 3 Sides,Siding - Vinyl,Slab
HOA Fees $10/ann
Year Built 1985
Lot Size 0.370 Acres
Lot Dimensions 100 X 164
Property Description
You couldn't ask for a better house than this one. Located in a prime spot along Deer Lake, making it walking distance to KLES and a few minutes away from Thomasville Road and all the shopping, dining, and fun that Bannerman Crossing has to offer! There is a great view of lake from the front of the house and the neighborhood is on a quiet and scenic loop. The Roof, HVAC, Water Heater, and Kitchen appliances, and washer/dryer have recently been replaced in this house. Guest Bathroom was renovated in 2019 and all interior doors are new in 2021. It has also been connected to the city sewer. An enclosed sunroom and a mudroom adds square footage to the house and can serve the purpose of 2 offices, a playroom or an entertainment space. Seeing is believing!! You need to hurry and check this house out!
Location
State FL
County Leon
Area Ne-01
Rooms
Family Room 12X9
Other Rooms Foyer, Sunroom, Utility Room - Inside, Bonus Room
Master Bedroom 13X15
Bedroom 2 10X9
Bedroom 3 10X9
Bedroom 4 10X9
Bedroom 5 10X9
Living Room 10X9
Dining Room 12X9 12X9
Kitchen 13X12 13X12
Family Room 10X9
Interior
Heating Central, Electric, Fireplace - Wood, Heat Pump
Cooling Central, Electric, Fans - Ceiling
Flooring Tile, Vinyl Plank
Equipment Dishwasher, Disposal, Microwave, Oven(s), Refrigerator w/Ice
Exterior
Exterior Feature Traditional/Classical
Parking Features Carport - 2 Car
Utilities Available Electric
View Lake View
Road Frontage Maint - Gvt., Paved, Street Lights
Private Pool No
Building
Lot Description Combo Family Rm/DiningRm, Kitchen with Bar
Story Story - One, Bedroom - Split Plan
Level or Stories Story - One, Bedroom - Split Plan
Construction Status Brick 3 Sides,Siding - Vinyl,Slab
Schools
Elementary Schools Killearn Lakes
Middle Schools Deerlake
High Schools Chiles
Others
HOA Fee Include Common Area
Ownership Bearss
SqFt Source Other
Acceptable Financing Conventional, FHA, VA
Listing Terms Conventional, FHA, VA
Read Less Info
Want to know what your home might be worth? Contact us for a FREE valuation!

Our team is ready to help you sell your home for the highest possible price ASAP
Bought with ROI Realty LLC
"Molly's job is to find and attract mastery-based agents to the office, protect the culture, and make sure everyone is happy! "





