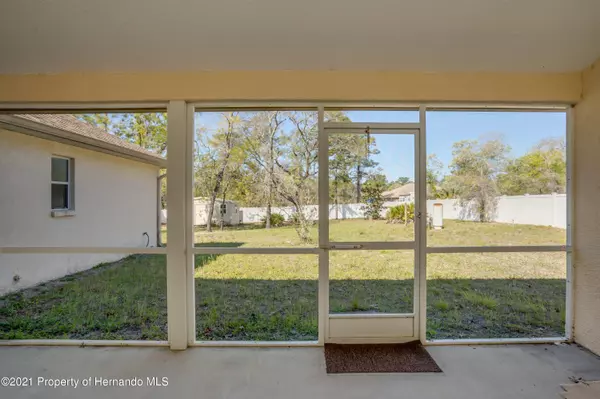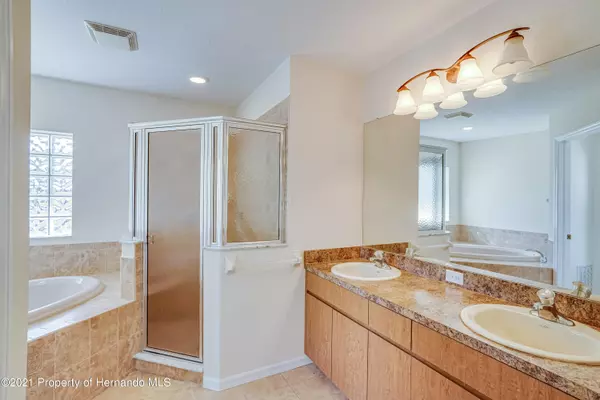Bought with NON MEMBER • NON MEMBER
$320,000
$299,000
7.0%For more information regarding the value of a property, please contact us for a free consultation.
3 Beds
2 Baths
2,227 SqFt
SOLD DATE : 04/22/2021
Key Details
Sold Price $320,000
Property Type Single Family Home
Sub Type Single Family Residence
Listing Status Sold
Purchase Type For Sale
Square Footage 2,227 sqft
Price per Sqft $143
Subdivision Royal Highlands Unit 5
MLS Listing ID 2215629
Sold Date 04/22/21
Style Contemporary
Bedrooms 3
Full Baths 2
Year Built 2007
Annual Tax Amount $1,775
Tax Year 2020
Lot Size 0.459 Acres
Property Description
Active Under Contract. LARGE AND SPACIOUS HOME with over 2,200 sq feet of living space on almost a 1/2 acre!!! Move-in Ready!! NO HOA!! Bring all your toys!! 3 bedrooms (one is large enough to be a second master bedroom Freshly painted inside 16x11) + 2 full bathrooms + 2 car garage + large shed + fenced back yard with privacy fence + HIGH ceilings + formal living room + family room + dining room + breakfast nook + inside laundry room + screened-in lanai! Kitchen has lots of cabinets for storage and countertop space and is open to the family room. This home has lots of space and feels very spacious with the high ceilings. Split floor plan for privacy for the the master bedroom. Master has walk-in closets, ensuite bathroom with dual sinks, garden tub, walk-in shower. Second bathroom has tub with shower + an extra walk walk-in shower. Formal living room is large triple slider to the screened-in lanai which overlooks your large, private backyard for your pets and family. Close to shopping, schools, restaurants, movies, the Suncoast Parkway for easy, quick access to Tampa for work and play. 45 minutes to airport and 1 hour to 2 of the Top US Beaches. Built in 2007. AC 2018.
Location
State FL
County Hernando
Community Royal Highlands
Zoning R1C
Rooms
Primary Bedroom Level Main
Interior
Interior Features Open Floor Plan, Walk-in Closet(s), Window Treatment(s)
Heating Central Electric
Cooling Central Electric
Flooring Carpet, Ceramic Tile, Vinyl
Equipment Dishwasher, Microwave, Range Hood, Refrigerator
Exterior
Exterior Feature Outdoor Lighting
Garage Attached, Drive-Concrete
Garage Description 2 Car
Fence Vinyl
Utilities Available Cable Available, DSL Available
Waterfront No
Roof Type Asphalt,Fiberglass
Private Pool No
Building
Story 1
Sewer Septic - Private
Water Well
New Construction No
Schools
Elementary Schools Pine Grove
Middle Schools West Hernando
High Schools Weeki Wachee
Others
Tax ID R01 221 17 3340 0348 0170
SqFt Source Tax Roll
Acceptable Financing Cash, Conventional, VA Loan
Listing Terms Cash, Conventional, VA Loan
Read Less Info
Want to know what your home might be worth? Contact us for a FREE valuation!

Our team is ready to help you sell your home for the highest possible price ASAP

"Molly's job is to find and attract mastery-based agents to the office, protect the culture, and make sure everyone is happy! "





