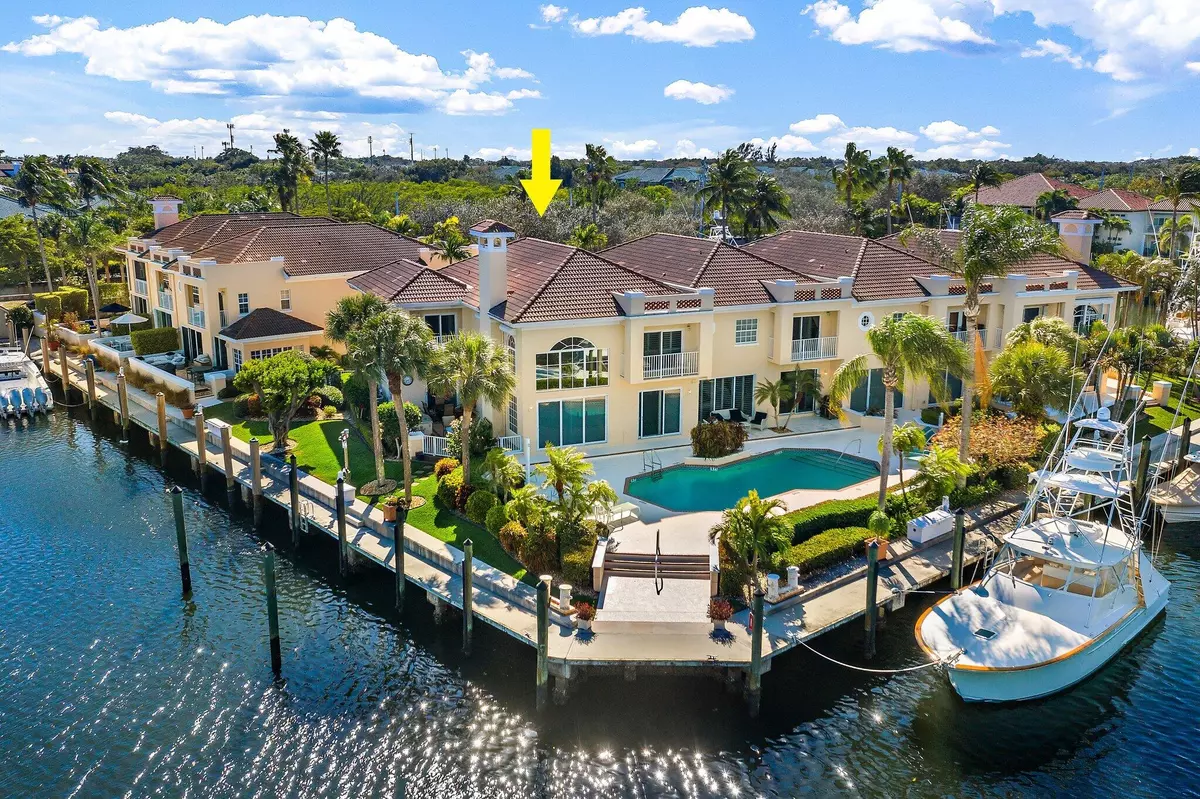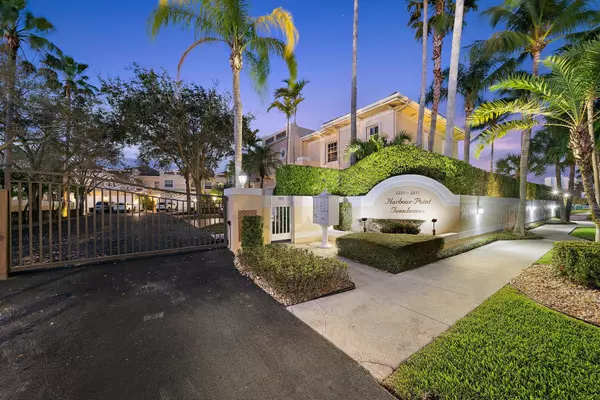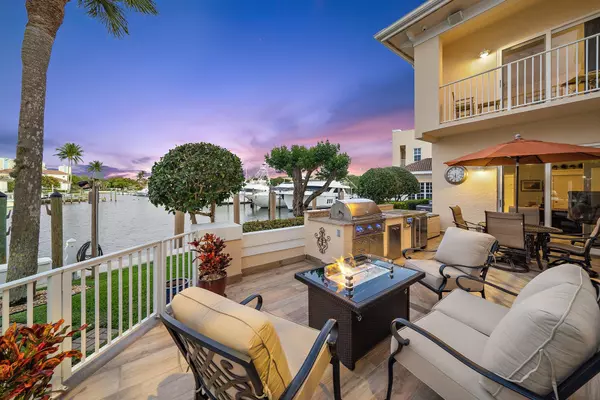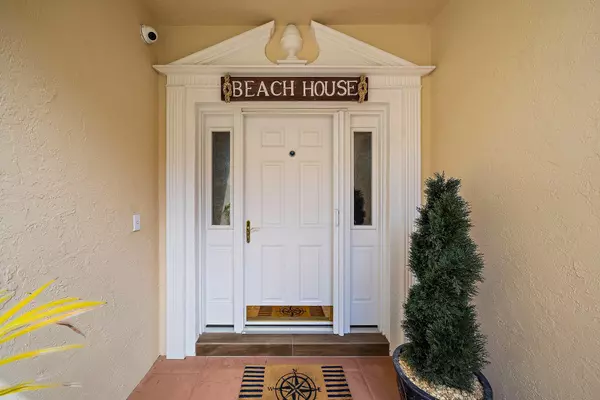Bought with Illustrated Properties LLC (Ju
$1,685,000
$1,685,000
For more information regarding the value of a property, please contact us for a free consultation.
4 Beds
4.1 Baths
3,022 SqFt
SOLD DATE : 04/23/2021
Key Details
Sold Price $1,685,000
Property Type Townhouse
Sub Type Townhouse
Listing Status Sold
Purchase Type For Sale
Square Footage 3,022 sqft
Price per Sqft $557
Subdivision Harbour Point Townhomes
MLS Listing ID RX-10692278
Sold Date 04/23/21
Style Mediterranean,Townhouse
Bedrooms 4
Full Baths 4
Half Baths 1
Construction Status Resale
HOA Fees $705/mo
HOA Y/N Yes
Abv Grd Liv Area 28
Year Built 1996
Annual Tax Amount $16,388
Tax Year 2020
Lot Size 3,635 Sqft
Property Description
An unmatched offering, rarely available, in the gated waterfront enclave of Harbour Point. The premiere townhome in all of Harbour Point Townhomes, this 4 BR and 4.1BA has expansive waterfront views. Equipped with a 53 foot deep-water deeded dock, accommodating up to a 45 foot vessel. New dock pilings with rub rails and adjustable ladder installed in 2018.Boasting over 3,000 SF under air, features an upstairs and downstairs master suite. Design elements include wide 48'' Italian porcelain wood plank tiles, Impact windows and doors and Phantom screens on doors, dual master suites, Chef's kitchen with induction cooktop and ''Mother of Pearl'' Quartz countertops with full backsplash. The master suite features California Closets and a Jacuzzi Whirlpool tub in the master bath.
Location
State FL
County Palm Beach
Community Harbour Point
Area 5250
Zoning C1(cit
Rooms
Other Rooms Den/Office, Family, Great, Laundry-Inside, Laundry-Util/Closet
Master Bath Dual Sinks, Mstr Bdrm - Sitting, Mstr Bdrm - Upstairs, Separate Shower, Separate Tub
Interior
Interior Features Bar, Closet Cabinets, Ctdrl/Vault Ceilings, Custom Mirror, Decorative Fireplace, Entry Lvl Lvng Area, Fireplace(s), Foyer, French Door, Laundry Tub, Pantry, Split Bedroom, Volume Ceiling, Walk-in Closet, Wet Bar
Heating Central
Cooling Central, Zoned
Flooring Carpet, Tile, Wood Floor
Furnishings Furnished,Furniture Negotiable
Exterior
Exterior Feature Auto Sprinkler, Built-in Grill, Covered Balcony, Covered Patio, Custom Lighting, Deck, Fence, Open Balcony, Open Patio, Summer Kitchen, Zoned Sprinkler
Garage 2+ Spaces, Drive - Decorative, Driveway, Garage - Attached, Vehicle Restrictions
Garage Spaces 2.0
Utilities Available Cable, Electric, Public Sewer, Public Water
Amenities Available Boating, Pool
Waterfront Yes
Waterfront Description Interior Canal,Marina,Navigable,No Fixed Bridges,Ocean Access
Water Access Desc Electric Available,No Wake Zone,Private Dock,Up to 50 Ft Boat,Water Available
View Canal, Intracoastal, Marina
Roof Type Barrel,Concrete Tile
Parking Type 2+ Spaces, Drive - Decorative, Driveway, Garage - Attached, Vehicle Restrictions
Exposure South
Private Pool No
Building
Lot Description < 1/4 Acre, Corner Lot, Cul-De-Sac, East of US-1, Private Road, Sidewalks
Story 2.00
Unit Features Corner
Foundation CBS
Unit Floor 1
Construction Status Resale
Schools
Middle Schools Howell L. Watkins Middle School
High Schools Palm Beach Gardens High School
Others
Pets Allowed Restricted
HOA Fee Include 705.00
Senior Community No Hopa
Restrictions Buyer Approval,Commercial Vehicles Prohibited
Security Features Entry Phone,Gate - Unmanned,Security Patrol,Security Sys-Owned,TV Camera
Acceptable Financing Cash, Conventional
Membership Fee Required No
Listing Terms Cash, Conventional
Financing Cash,Conventional
Read Less Info
Want to know what your home might be worth? Contact us for a FREE valuation!

Our team is ready to help you sell your home for the highest possible price ASAP

"Molly's job is to find and attract mastery-based agents to the office, protect the culture, and make sure everyone is happy! "





