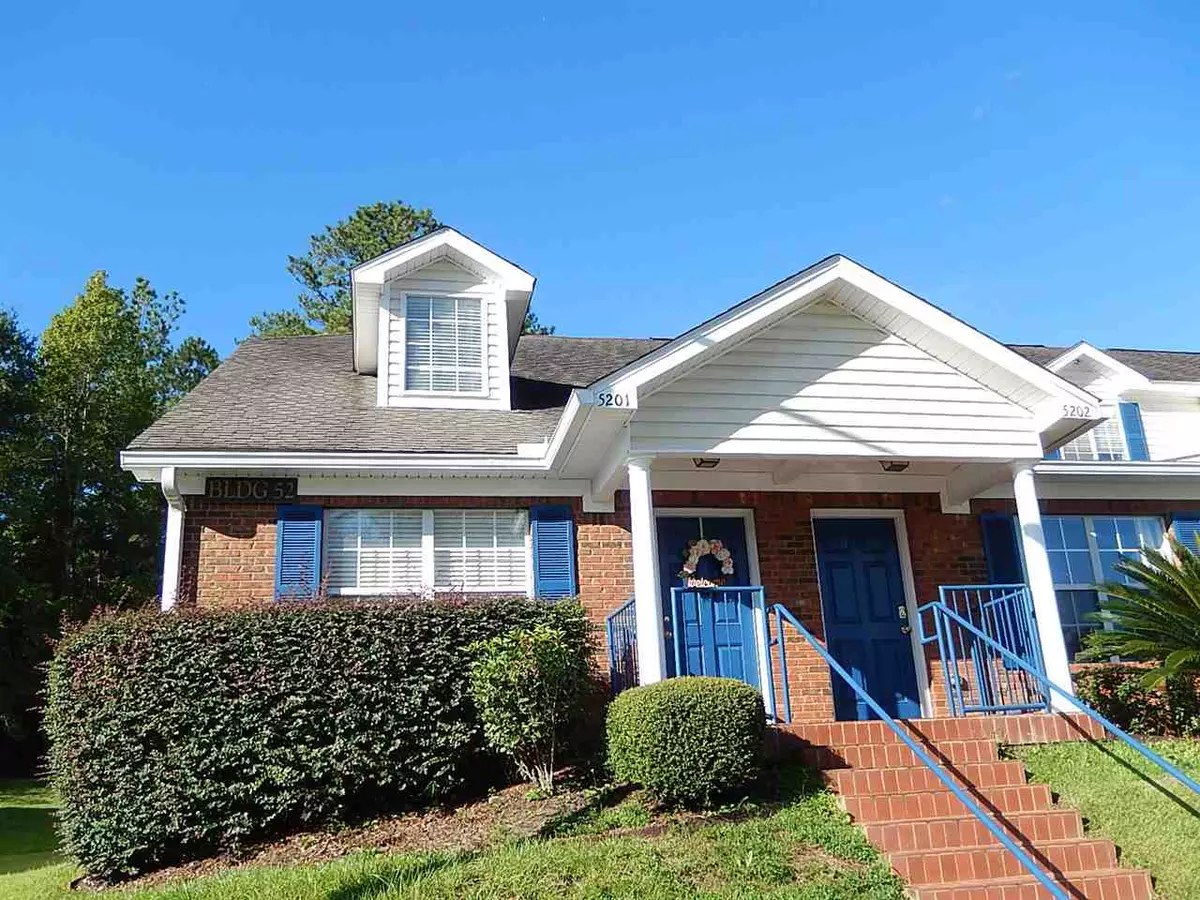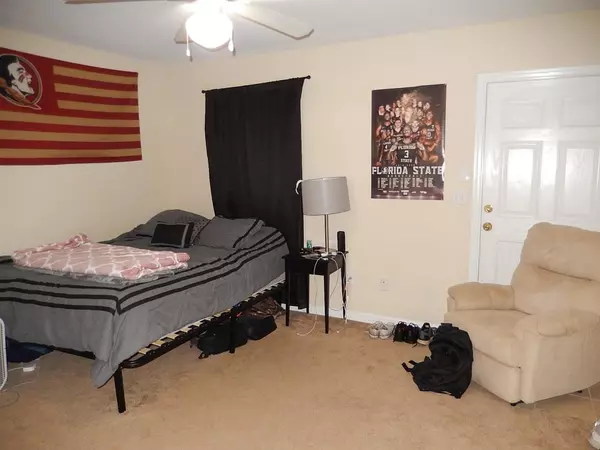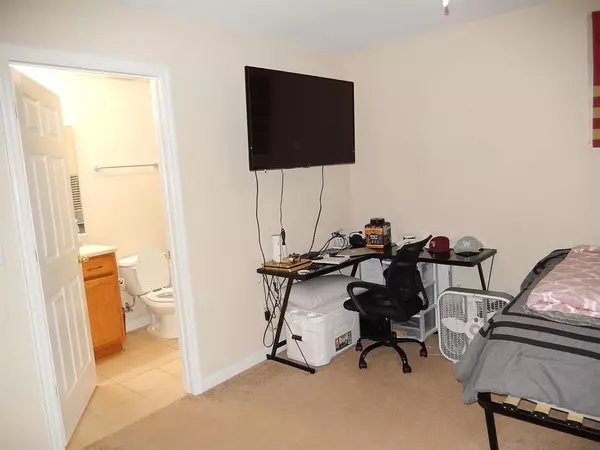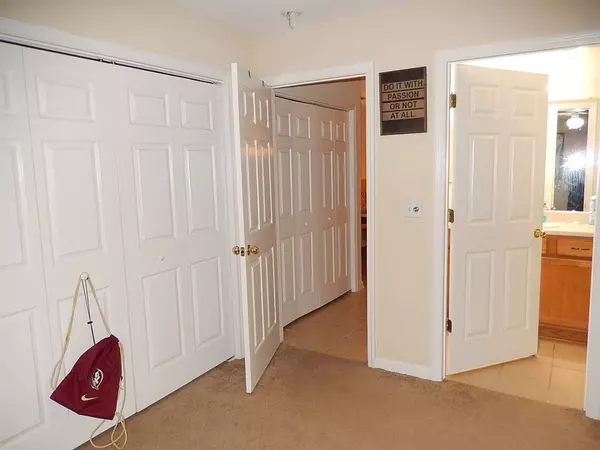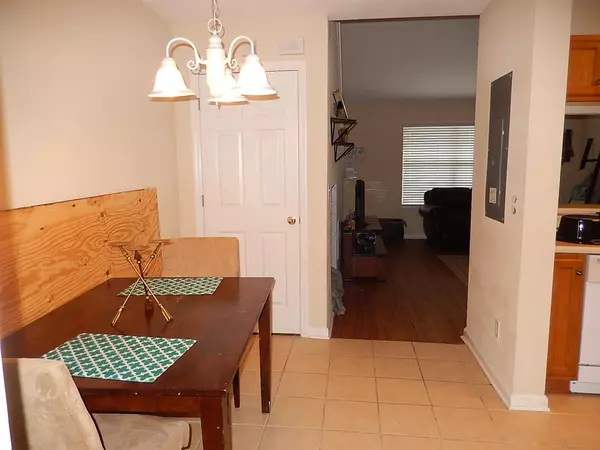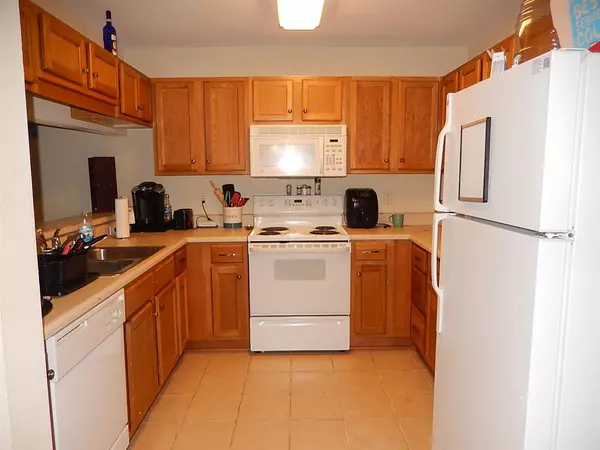$95,000
$99,000
4.0%For more information regarding the value of a property, please contact us for a free consultation.
2 Beds
2 Baths
1,344 SqFt
SOLD DATE : 05/10/2021
Key Details
Sold Price $95,000
Property Type Condo
Sub Type Condo
Listing Status Sold
Purchase Type For Sale
Square Footage 1,344 sqft
Price per Sqft $70
Subdivision Summerchase Condos
MLS Listing ID 323732
Sold Date 05/10/21
Style Traditional/Classical
Bedrooms 2
Full Baths 2
Construction Status Brick 1 or 2 Sides,Siding - Vinyl
HOA Fees $224/ann
Year Built 2007
Lot Size 871 Sqft
Lot Dimensions 20x60
Property Description
Buyer changed their mind. LOVELY 2/2 w/ Loft, Vaulted Ceilings, Washer/Dryer, & Community Pool! $99,000! Excellent and spacious 2/2 end unit with 1344 sq ft, 2 master bedrooms, large loft or office, open kitchen with bar, dining area, split plan, large closets, and much more! There is an inside utility area that includes washer and dryer, a large side yard, and park like setting across from the home. Ample parking and never any towing. The neighborhood is extremely well kept and has a clubhouse with a pool, hot tub, and gym! HOA fees include exterior maintenance, lawn care/landscaping, pest control, trash, exterior insurance, etc. Great location convenient to I-10, restaurants, shopping, universities, and more! Investors only because rented for $925/month until 7/31
Location
State FL
County Leon
Area Nw-02
Rooms
Other Rooms Utility Room - Inside
Master Bedroom 14x13
Bedroom 2 14x11
Bedroom 3 14x11
Bedroom 4 14x11
Bedroom 5 14x11
Living Room 14x11
Dining Room 10x8 10x8
Kitchen 10x9 10x9
Family Room 14x11
Interior
Heating Central, Electric
Cooling Central, Electric, Fans - Ceiling
Flooring Carpet, Tile
Equipment Dishwasher, Dryer, Microwave, Refrigerator w/Ice, Washer
Exterior
Exterior Feature Traditional/Classical
Parking Features Driveway Only
Pool Pool - In Ground, Community, Salt/Saline
Utilities Available Electric
View None
Road Frontage Curb & Gutters, Maint - Private, Paved, Street Lights
Private Pool No
Building
Lot Description Combo Family Rm/DiningRm, Kitchen with Bar
Story Unit - End, Story - Two MBR Down, Story - Two MBR Up
Level or Stories Unit - End, Story - Two MBR Down, Story - Two MBR Up
Construction Status Brick 1 or 2 Sides,Siding - Vinyl
Schools
Elementary Schools Riley
Middle Schools Griffin
High Schools Godby
Others
HOA Fee Include Common Area,Community Pool,Maintenance - Exterior,Insurance,Trash/Garbage,Pest Control
Ownership Robert Buznego & Isabel P
SqFt Source Tax
Acceptable Financing Conventional
Listing Terms Conventional
Read Less Info
Want to know what your home might be worth? Contact us for a FREE valuation!

Our team is ready to help you sell your home for the highest possible price ASAP
Bought with Xcellence Realty
"Molly's job is to find and attract mastery-based agents to the office, protect the culture, and make sure everyone is happy! "
