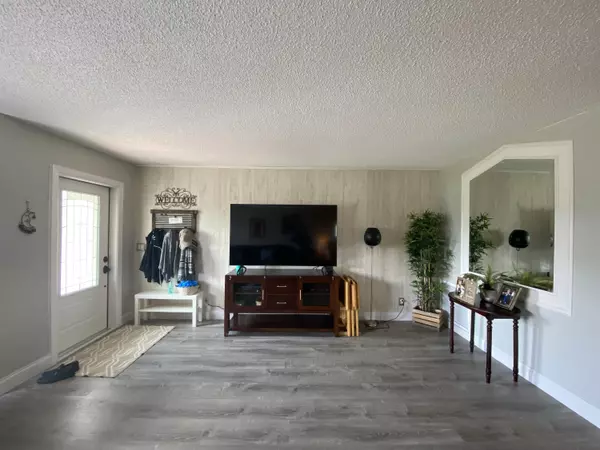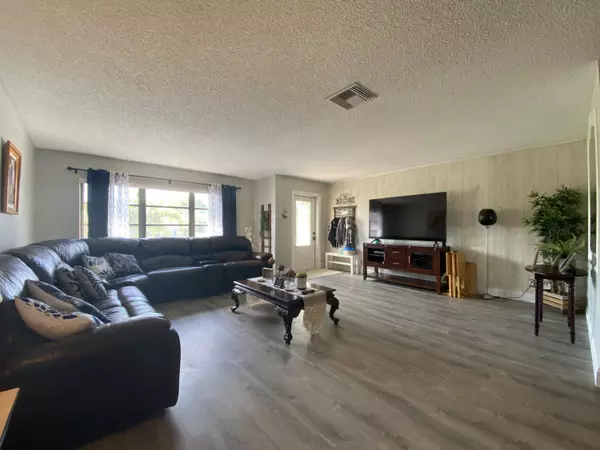Bought with Champagne & Parisi Real Estate
$350,000
$350,000
For more information regarding the value of a property, please contact us for a free consultation.
2 Beds
2 Baths
1,710 SqFt
SOLD DATE : 05/27/2021
Key Details
Sold Price $350,000
Property Type Single Family Home
Sub Type Single Family Detached
Listing Status Sold
Purchase Type For Sale
Square Footage 1,710 sqft
Price per Sqft $204
Subdivision Coco Wood Lakes Sec 1
MLS Listing ID RX-10709335
Sold Date 05/27/21
Style Ranch
Bedrooms 2
Full Baths 2
Construction Status Resale
HOA Fees $126/mo
HOA Y/N Yes
Min Days of Lease 90
Leases Per Year 2
Year Built 1979
Annual Tax Amount $3,376
Tax Year 2020
Lot Size 8,345 Sqft
Property Description
New Roof and Exterior Paint in April 2021!!! This beauty is one of the largest homes in the community and also has a 2-car garage and large covered screened patio. New hurricane impact front door and fire rated garage pedestrian door, both bathrooms recently remodeled bottom to top with excellent finishes down to new toilets and plumbing. Kitchen also remodeled with cabinets and counters and newer stainless steel appliances. Lovely lot with tons of shade outback from the great trees, including starfruit and avocado. Other features include newer flooring throughout- high quality vinyl with lifetime warranty in living areas with newer carpet in bedrooms, 5-inch baseboards throughout, bedrooms and bathroom doors and hardware are all newer,
Location
State FL
County Palm Beach
Community Coco Wood Lakes
Area 4630
Zoning Residential
Rooms
Other Rooms Family, Great, Storage
Master Bath Mstr Bdrm - Ground, Separate Shower
Interior
Interior Features Entry Lvl Lvng Area, Pantry, Walk-in Closet
Heating Central, Electric
Cooling Ceiling Fan, Central, Electric
Flooring Carpet, Tile, Vinyl Floor
Furnishings Furniture Negotiable,Unfurnished
Exterior
Exterior Feature Auto Sprinkler, Covered Patio, Fruit Tree(s), Screened Patio, Shutters
Parking Features 2+ Spaces, Driveway, Garage - Attached
Garage Spaces 2.0
Community Features Sold As-Is, Survey
Utilities Available Cable, Electric, Public Sewer, Public Water
Amenities Available Billiards, Clubhouse, Fitness Center, Game Room, Library, Manager on Site, Pool, Sidewalks, Spa-Hot Tub, Street Lights
Waterfront Description None
View Garden
Roof Type Comp Shingle
Present Use Sold As-Is,Survey
Exposure Southeast
Private Pool No
Building
Lot Description < 1/4 Acre, Cul-De-Sac, Interior Lot, Sidewalks, Treed Lot
Story 1.00
Foundation CBS
Construction Status Resale
Schools
Elementary Schools Hagen Road Elementary School
Middle Schools Carver Community Middle School
High Schools Spanish River Community High School
Others
Pets Allowed Yes
HOA Fee Include Cable,Common Areas,Management Fees,Recrtnal Facility,Trash Removal
Senior Community Verified
Restrictions Buyer Approval,Commercial Vehicles Prohibited,Interview Required,Lease OK w/Restrict,Tenant Approval
Acceptable Financing Cash, Conventional, FHA, VA
Horse Property No
Membership Fee Required No
Listing Terms Cash, Conventional, FHA, VA
Financing Cash,Conventional,FHA,VA
Read Less Info
Want to know what your home might be worth? Contact us for a FREE valuation!

Our team is ready to help you sell your home for the highest possible price ASAP
"Molly's job is to find and attract mastery-based agents to the office, protect the culture, and make sure everyone is happy! "





