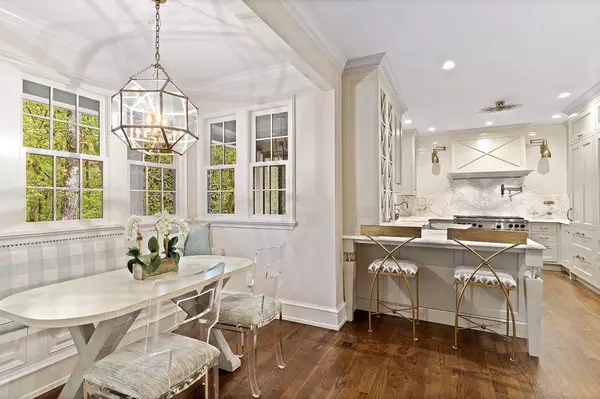$825,000
$859,000
4.0%For more information regarding the value of a property, please contact us for a free consultation.
4 Beds
4 Baths
2,624 SqFt
SOLD DATE : 06/01/2021
Key Details
Sold Price $825,000
Property Type Single Family Home
Sub Type Detached Single Family
Listing Status Sold
Purchase Type For Sale
Square Footage 2,624 sqft
Price per Sqft $314
Subdivision 1300 Live Oak Plantation
MLS Listing ID 330324
Sold Date 06/01/21
Style Colonial
Bedrooms 4
Full Baths 3
Half Baths 1
Construction Status Brick 4 Sides,Siding-Wood,Slab,Construction - Renovation
HOA Fees $66/ann
Year Built 1986
Lot Size 0.370 Acres
Lot Dimensions 72x163x153x134
Property Description
APPOINTMENT ONLY, USE SHOWING TIME. HOA FEE IS ANNUALLY, NOT MONTHLY: The 4th bedroom is downstairs and is currently a den/tv room. It can be converted to a bedroom and there is a closet and full bath. Absolutely stunning home located off of Live Oak Plantation. The residence is intricately designed in every room. Extensive flooring to ceiling custom molding. The door in the foyer is a concealed door (no hinges seen) and leads into the powder room. Almost all lighting is Visual Comfort/Circa Lighting. The molding around the windows were custom made, specifically designed for this home. The kitchen was designed by Mary Kathryn Timoney of Design Galleria in Atlanta, she often wins Kitchen of the Year award. Integrated cabinetry, sub zero refrigerator, Wolf double range, Bosch dishwasher. The wall paper in the dining room is a hand painted mural by Susan Harter. From the living room, you step out onto the terrace with Greek Key railing and tongue and groove ceilings with custom stain. From the top terrace you have a view of the entire back terrain. The Chicago brick steps leads you to a beautiful outdoor dining and recreation area. Nestled in the Capital city, yet it has a mountainous feel, incredible privacy. It is simply not possible to list all the details of this home, it is truly a must see!
Location
State FL
County Leon
Area Ne-01
Rooms
Other Rooms Garage Enclosed, Porch - Covered, Walk-in Closet
Master Bedroom 16x12
Bedroom 2 14x11
Bedroom 3 14x11
Bedroom 4 14x11
Bedroom 5 14x11
Living Room 14x11
Dining Room 15x12 15x12
Kitchen 21x20 21x20
Family Room 14x11
Interior
Heating Central, Electric, Fireplace - Gas
Cooling Central, Fans - Ceiling
Flooring Hardwood
Equipment Central Vacuum, Dishwasher, Disposal, Oven(s), Refrigerator w/Ice, Refrigerator, Security Syst Equip-Owned, Stove
Exterior
Exterior Feature Colonial
Parking Features Garage - 2 Car
Utilities Available Tankless
View Stream/Creek Frontage
Road Frontage Paved, Street Lights
Private Pool No
Building
Lot Description Separate Family Room, Kitchen with Bar, Kitchen - Eat In, Separate Dining Room, Separate Kitchen, Separate Living Room
Story Story - Three Plus MBR Up
Level or Stories Story - Three Plus MBR Up
Construction Status Brick 4 Sides,Siding-Wood,Slab,Construction - Renovation
Schools
Elementary Schools Gilchrist
Middle Schools Raa
High Schools Leon
Others
Ownership Ford
SqFt Source Other
Acceptable Financing Conventional
Listing Terms Conventional
Read Less Info
Want to know what your home might be worth? Contact us for a FREE valuation!

Our team is ready to help you sell your home for the highest possible price ASAP
Bought with The Naumann Group Real Estate
"Molly's job is to find and attract mastery-based agents to the office, protect the culture, and make sure everyone is happy! "





