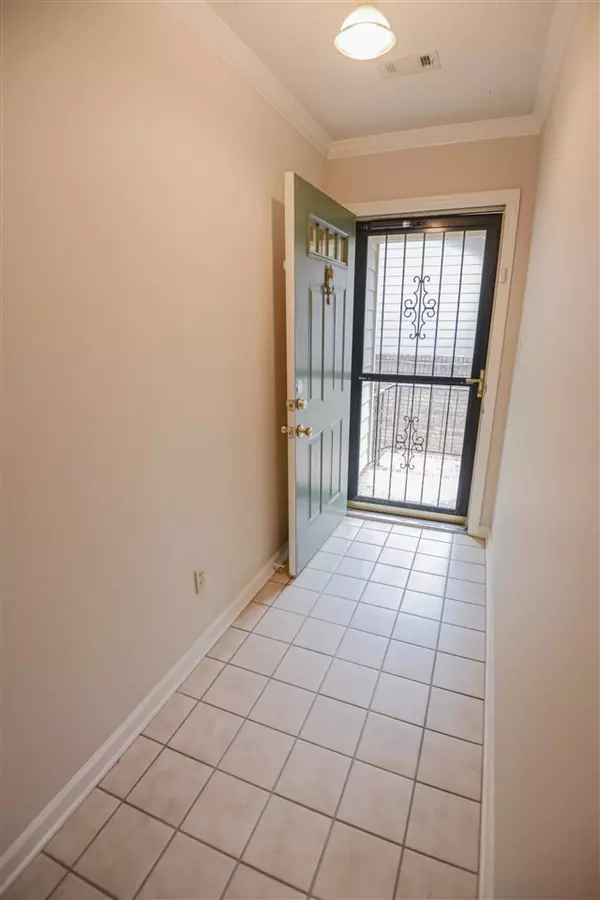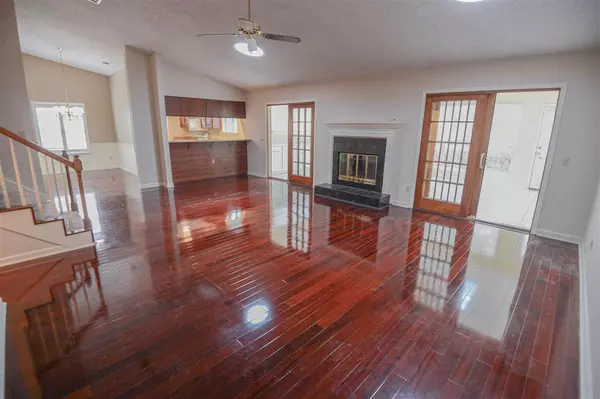$298,500
$300,000
0.5%For more information regarding the value of a property, please contact us for a free consultation.
3 Beds
3 Baths
2,200 SqFt
SOLD DATE : 06/02/2021
Key Details
Sold Price $298,500
Property Type Single Family Home
Sub Type Detached Single Family
Listing Status Sold
Purchase Type For Sale
Square Footage 2,200 sqft
Price per Sqft $135
Subdivision Pebble Creek
MLS Listing ID 330277
Sold Date 06/02/21
Style Traditional/Classical
Bedrooms 3
Full Baths 2
Half Baths 1
Construction Status Brick 3 Sides,Siding - Fiber Cement
HOA Fees $27/ann
Year Built 1987
Lot Size 5,662 Sqft
Lot Dimensions 104x56x103x55
Property Description
Wonderful home in sought after Pebble Creek! 3/2.5 w updates galore. New plantation shutters; Huge family room w engineered cherry wood floors, wb fireplace w stately mantle, suntubs & double sliding doors for lots of natural light; Amazing bonus/sunroom w wetbar, built-ins, new skylights & windows on all sides; Formal dining room w chair rail; Kitchen w bar, granite counters, all appliances including double oven, pantry & garden window; Owner's suite down w walk-in closet & en-suite bath w vanity w updated counter & walk-in shower. 1/2 bath w pedestal sink; Upstairs boasts 2 ample guest beds & jack-n-jill bath w double vanity & new counter; Gorgeous brick patio, perfect for entertaining; Exterior features include new driveway, 2 car garage w new door & opener in 2019 & iron fencing.
Location
State FL
County Leon
Area Ne-01
Rooms
Family Room NA
Other Rooms Foyer, Pantry, Porch - Covered, Sunroom, Utility Room - Outside, Walk-in Closet, Bonus Room
Master Bedroom 18X13
Bedroom 2 14X12
Bedroom 3 14X12
Bedroom 4 14X12
Bedroom 5 14X12
Living Room 14X12
Dining Room 13X9 13X9
Kitchen 14X8 14X8
Family Room 14X12
Interior
Heating Central, Electric, Fireplace - Wood
Cooling Central, Electric, Fans - Ceiling
Flooring Carpet, Tile, Engineered Wood
Equipment Dishwasher, Disposal, Dryer, Microwave, Oven(s), Refrigerator w/Ice, Washer
Exterior
Exterior Feature Traditional/Classical
Parking Features Garage - 2 Car
Utilities Available Electric
View None
Road Frontage Maint - Private, Paved, Street Lights
Private Pool No
Building
Lot Description Great Room, Kitchen with Bar, Separate Dining Room, Separate Kitchen, Separate Living Room
Story Bedroom - Split Plan, Story - Two MBR Down
Level or Stories Bedroom - Split Plan, Story - Two MBR Down
Construction Status Brick 3 Sides,Siding - Fiber Cement
Schools
Elementary Schools Gilchrist
Middle Schools Raa
High Schools Lincoln
Others
HOA Fee Include Common Area,Maintenance - Road
Ownership T/J McNamara
SqFt Source Other
Acceptable Financing Conventional, FHA, VA
Listing Terms Conventional, FHA, VA
Read Less Info
Want to know what your home might be worth? Contact us for a FREE valuation!

Our team is ready to help you sell your home for the highest possible price ASAP
Bought with Keller Williams Town & Country
"Molly's job is to find and attract mastery-based agents to the office, protect the culture, and make sure everyone is happy! "





