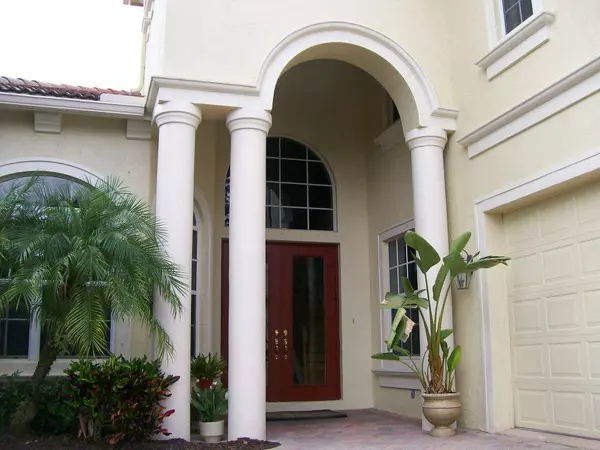Bought with Coldwell Banker Realty
$595,000
$599,900
0.8%For more information regarding the value of a property, please contact us for a free consultation.
4 Beds
3.1 Baths
3,256 SqFt
SOLD DATE : 06/08/2021
Key Details
Sold Price $595,000
Property Type Single Family Home
Sub Type Single Family Detached
Listing Status Sold
Purchase Type For Sale
Square Footage 3,256 sqft
Price per Sqft $182
Subdivision Lakes At Pga Village
MLS Listing ID RX-10646981
Sold Date 06/08/21
Style < 4 Floors,Mediterranean
Bedrooms 4
Full Baths 3
Half Baths 1
Construction Status Resale
HOA Fees $404/mo
HOA Y/N Yes
Abv Grd Liv Area 2
Year Built 2006
Annual Tax Amount $6,088
Tax Year 2019
Lot Size 8,712 Sqft
Property Description
One of the few 2-Story homes in PGA Village and has only been lived in by the original owners. This is the Medalist/Bonus model that creates an additional upstairs bedroom suite over the garage (currently used as an entertainment room). House has 4 Bedrooms, 3.5 Baths, Den, Living Room, Dining Area and Family Room. Plenty of added upgrades beside bonus suite includes cabinets, granite countertops, bathroom vanities, staircase and more. Master bathroom has just been updated with new shower tempered glass enclosure and chrome fixtures. All wood flooring was installed 2 years ago. Both A/C systems are less than 2 years old. Wonderful large screen/pool area 6 years old. Beautiful tranquil view of the golf course and sunsets. This is not a gray monotone home. Owner is an Appraiser and Agent.
Location
State FL
County St. Lucie
Community Lakes At Pga Village
Area 7600
Zoning Planne
Rooms
Other Rooms Den/Office, Laundry-Util/Closet, Family
Master Bath 2 Master Suites, Spa Tub & Shower, Whirlpool Spa, Mstr Bdrm - Ground, Mstr Bdrm - Upstairs
Interior
Interior Features Upstairs Living Area
Heating Central, Zoned, Electric
Cooling Ceiling Fan, Electric, Central
Flooring Tile, Wood Floor
Furnishings Furniture Negotiable
Exterior
Exterior Feature Auto Sprinkler, Open Balcony, Screened Patio, Screen Porch
Garage 2+ Spaces, Garage - Attached, Driveway
Garage Spaces 2.0
Pool Inground, Screened
Community Features Deed Restrictions
Utilities Available Cable, Public Sewer, Public Water, Gas Natural, Electric
Amenities Available Basketball, Picnic Area, Tennis, Street Lights, Pool, Playground, Internet Included, Game Room, Fitness Center, Community Room, Clubhouse, Billiards
Waterfront No
Waterfront Description None
View Golf
Roof Type Concrete Tile
Present Use Deed Restrictions
Parking Type 2+ Spaces, Garage - Attached, Driveway
Exposure East
Private Pool Yes
Building
Lot Description < 1/4 Acre
Story 2.00
Unit Features On Golf Course
Foundation CBS, Stucco
Construction Status Resale
Others
Pets Allowed Yes
HOA Fee Include 404.37
Senior Community No Hopa
Restrictions Buyer Approval,Tenant Approval,Lease OK w/Restrict,No RV,Maximum # Vehicles
Security Features Gate - Manned,Security Patrol
Acceptable Financing Cash, FHA, Conventional
Membership Fee Required No
Listing Terms Cash, FHA, Conventional
Financing Cash,FHA,Conventional
Pets Description No Aggressive Breeds
Read Less Info
Want to know what your home might be worth? Contact us for a FREE valuation!

Our team is ready to help you sell your home for the highest possible price ASAP

"Molly's job is to find and attract mastery-based agents to the office, protect the culture, and make sure everyone is happy! "





