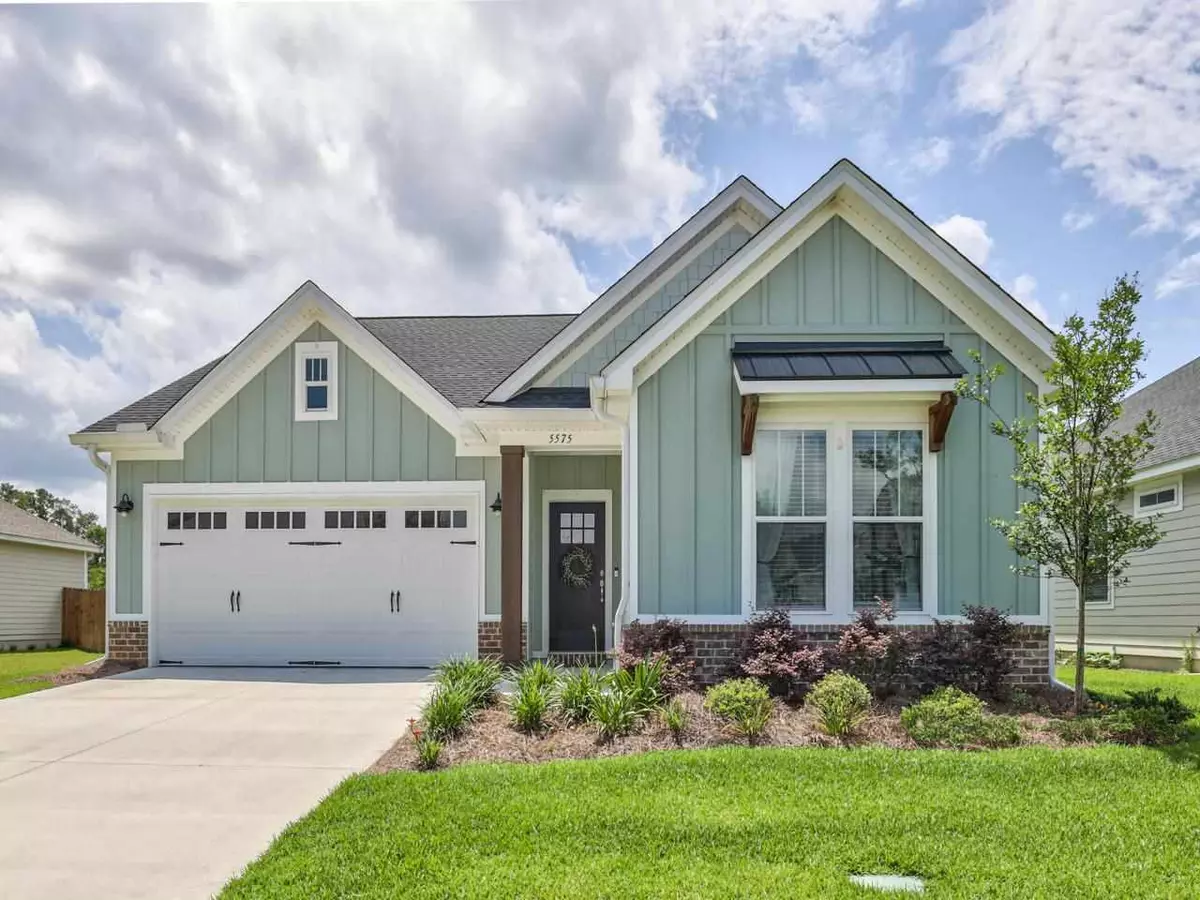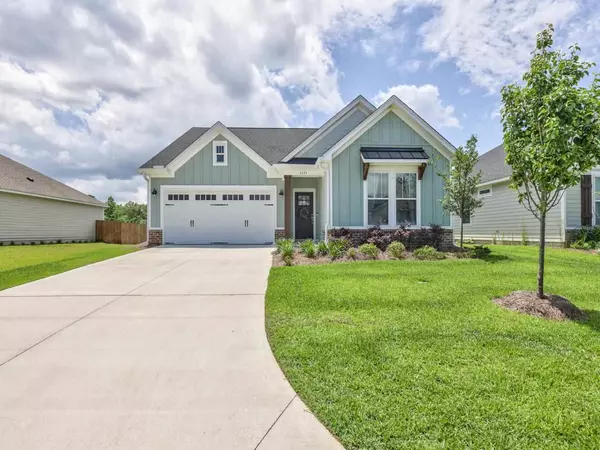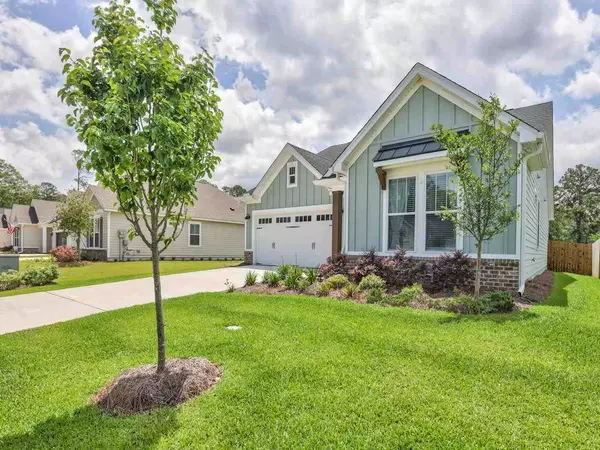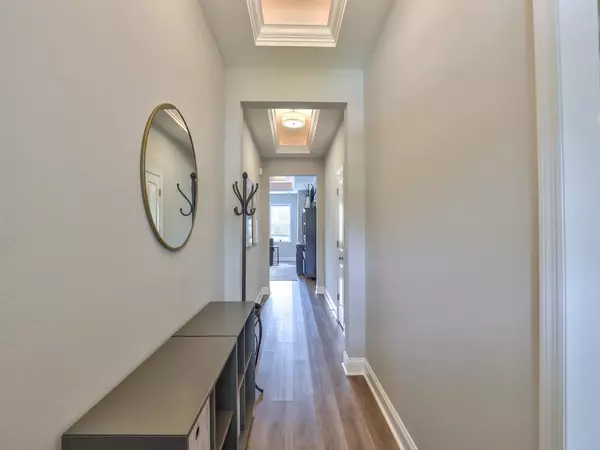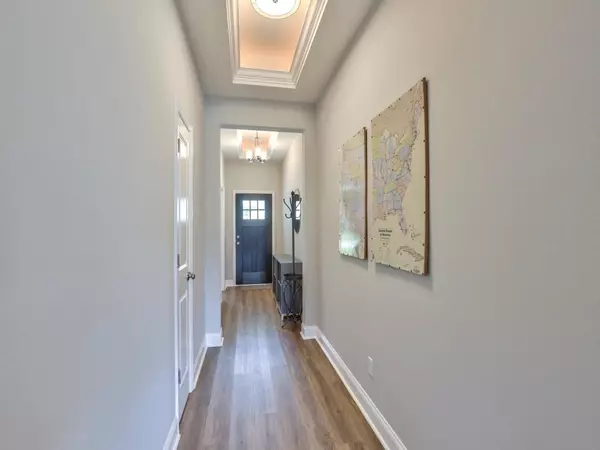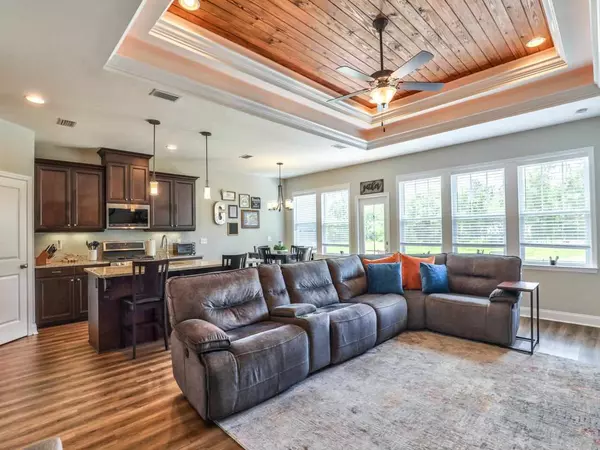$309,900
$309,900
For more information regarding the value of a property, please contact us for a free consultation.
3 Beds
2 Baths
1,550 SqFt
SOLD DATE : 06/18/2021
Key Details
Sold Price $309,900
Property Type Single Family Home
Sub Type Detached Single Family
Listing Status Sold
Purchase Type For Sale
Square Footage 1,550 sqft
Price per Sqft $199
Subdivision Woodland Place
MLS Listing ID 331799
Sold Date 06/18/21
Style Traditional/Classical,Cottage,Craftsman
Bedrooms 3
HOA Fees $29/ann
Year Built 2019
Lot Size 6,098 Sqft
Lot Dimensions 120x56
Property Description
Almost new but without the wait!! Checkout this beautiful Premier home built in 2019 with lots of upgrades! This 3-bedroom 2-bath home is open, light, and bright! The Lucille Model is built to FGBC Green & Energy Star standards- enjoy the low utility bill! You will love the fantastic custom cabinets, step up rope lighting, granite countertops, large island, and extra-large walk-in pantry! The open floorplan makes entertaining easy. You will find continuous LVP flooring in the living areas and master bedroom. Extra touches of accent lighting, tray ceilings and crown molding make this house feel custom! You will find a large walk-in tile shower in the master bath and double sinks in both bathrooms. Lots of storage and a drop-zone off the 2-car garage make it easy to stay organized. Enjoy the quiet, fenced backyard on your concrete patio. You will find Woodland Place conveniently located off the Parkway. Schedule your appointment today to see all the conveniences of a new build!
Location
State FL
County Leon
Area Se-03
Rooms
Master Bedroom 14x15
Bedroom 2 12x10
Bedroom 3 12x10
Bedroom 4 12x10
Bedroom 5 12x10
Living Room 12x10
Dining Room 10x9 10x9
Kitchen 10x9 10x9
Family Room 12x10
Interior
Equipment Dishwasher, Disposal, Microwave, Refrigerator w/Ice, Irrigation System, Stove
Exterior
Exterior Feature Traditional/Classical, Cottage, Craftsman
Parking Features Garage - 2 Car
Utilities Available Tankless
View None
Road Frontage Curb & Gutters, Maint - Gvt., Paved, Street Lights, Sidewalks
Private Pool No
Building
Lot Description Kitchen - Eat In, Open Floor Plan
Story Story - One, Bedroom - Split Plan
Level or Stories Story - One, Bedroom - Split Plan
Schools
Elementary Schools Conley Elementary
Middle Schools Fairview
High Schools Lincoln
Others
Ownership Justin Gill & Alexis Gill
SqFt Source Tax
Acceptable Financing Conventional, FHA, VA
Listing Terms Conventional, FHA, VA
Read Less Info
Want to know what your home might be worth? Contact us for a FREE valuation!

Our team is ready to help you sell your home for the highest possible price ASAP
Bought with Robert Slack LLC
"Molly's job is to find and attract mastery-based agents to the office, protect the culture, and make sure everyone is happy! "
