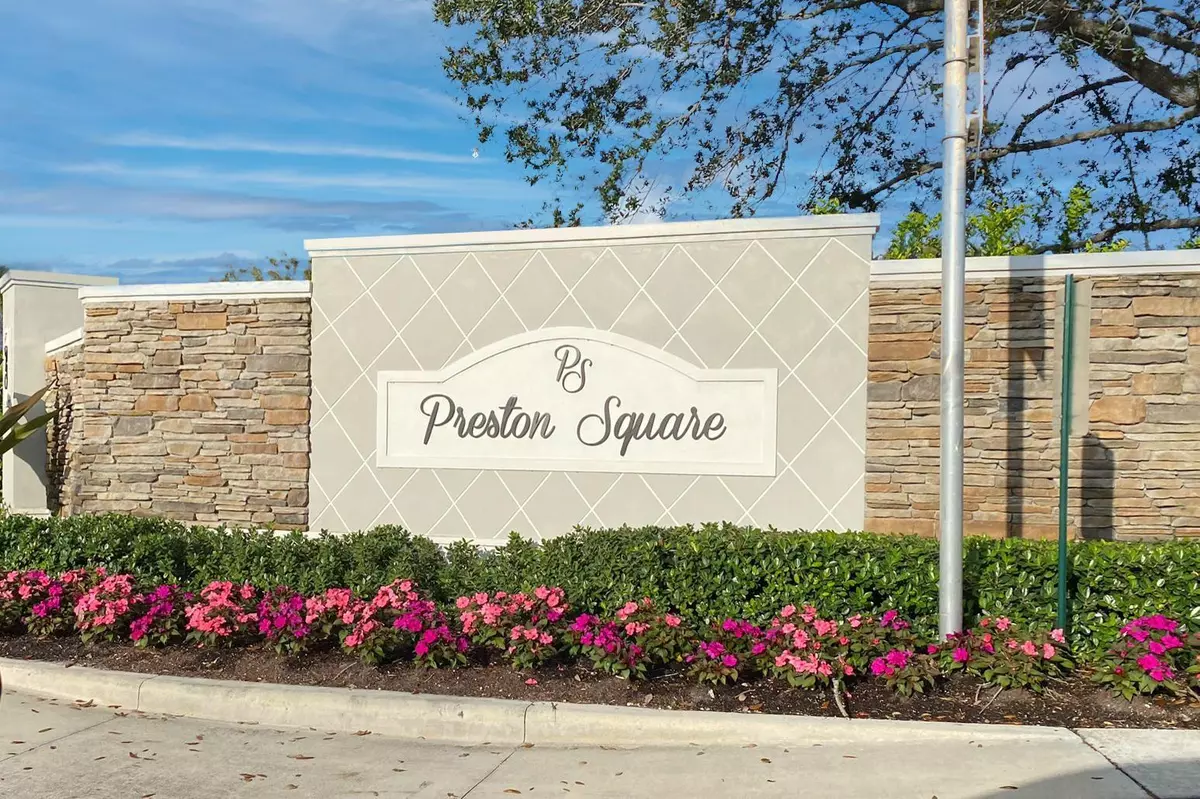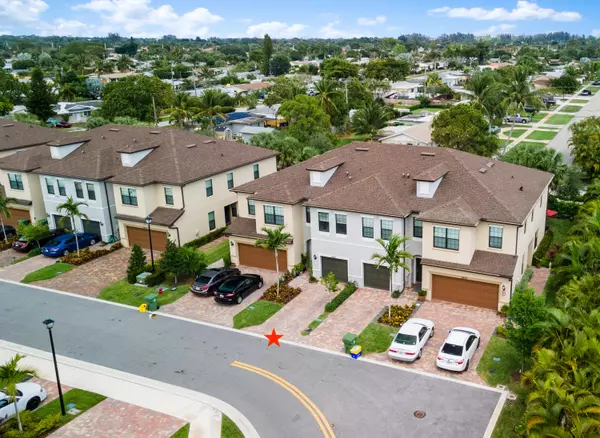Bought with Worthy Realty LLC
$326,000
$324,990
0.3%For more information regarding the value of a property, please contact us for a free consultation.
3 Beds
2.1 Baths
1,612 SqFt
SOLD DATE : 06/02/2021
Key Details
Sold Price $326,000
Property Type Townhouse
Sub Type Townhouse
Listing Status Sold
Purchase Type For Sale
Square Footage 1,612 sqft
Price per Sqft $202
Subdivision Preston Square
MLS Listing ID RX-10711298
Sold Date 06/02/21
Style Multi-Level,Townhouse
Bedrooms 3
Full Baths 2
Half Baths 1
Construction Status Resale
HOA Fees $158/mo
HOA Y/N Yes
Abv Grd Liv Area 19
Year Built 2019
Annual Tax Amount $3,784
Tax Year 2020
Lot Size 1,692 Sqft
Property Description
Welcome home to a beautiful townhome in Preston Square! Low HOA and a small 160 townhome community. Built in 2019 by Pulte Homes, this home boasts $40,000 of builder upgrades, nothing spared! The kitchen features 42in beautiful white cabinets with granite countertops and stainless steel appliances. A beautiful view through the open first floor out to the back provides a private, lush back patio space fully completed with pavers and a fenced green space. Upstairs consists of the over-sized master bedroom, huge walk-in closet, master bathroom with a glass frameless shower door, two additional bedrooms and a guest bathroom. Lucky for you the laundry is upstairs! Nest thermostat, smart front lock, video doorbell included. Your chance to own this beautiful townhome just two years old!!
Location
State FL
County Palm Beach
Area 5660
Zoning RM(cit
Rooms
Other Rooms Family, Laundry-Inside
Master Bath Dual Sinks, Mstr Bdrm - Upstairs, Separate Shower
Interior
Interior Features Built-in Shelves, Entry Lvl Lvng Area, Fire Sprinkler, Foyer, Kitchen Island, Pantry, Second/Third Floor Concrete, Walk-in Closet
Heating Central, Electric
Cooling Central, Electric
Flooring Carpet, Ceramic Tile, Tile
Furnishings Unfurnished
Exterior
Exterior Feature Auto Sprinkler, Fence, Open Patio
Garage Garage - Attached
Garage Spaces 1.0
Utilities Available Public Sewer, Public Water
Amenities Available Bike - Jog, Cabana, Fitness Center, Picnic Area, Playground, Pool, Sidewalks
Waterfront No
Waterfront Description None
View Garden
Parking Type Garage - Attached
Exposure West
Private Pool No
Building
Lot Description < 1/4 Acre
Story 2.00
Unit Features Multi-Level
Foundation CBS
Unit Floor 1
Construction Status Resale
Schools
Elementary Schools Meadow Park Elementary School
Middle Schools Conniston Middle School
High Schools Forest Hill Community High School
Others
Pets Allowed Yes
HOA Fee Include 158.00
Senior Community No Hopa
Restrictions Lease OK
Security Features Burglar Alarm,Gate - Unmanned,Motion Detector
Acceptable Financing Cash, Conventional, FHA, VA
Membership Fee Required No
Listing Terms Cash, Conventional, FHA, VA
Financing Cash,Conventional,FHA,VA
Read Less Info
Want to know what your home might be worth? Contact us for a FREE valuation!

Our team is ready to help you sell your home for the highest possible price ASAP

"Molly's job is to find and attract mastery-based agents to the office, protect the culture, and make sure everyone is happy! "





