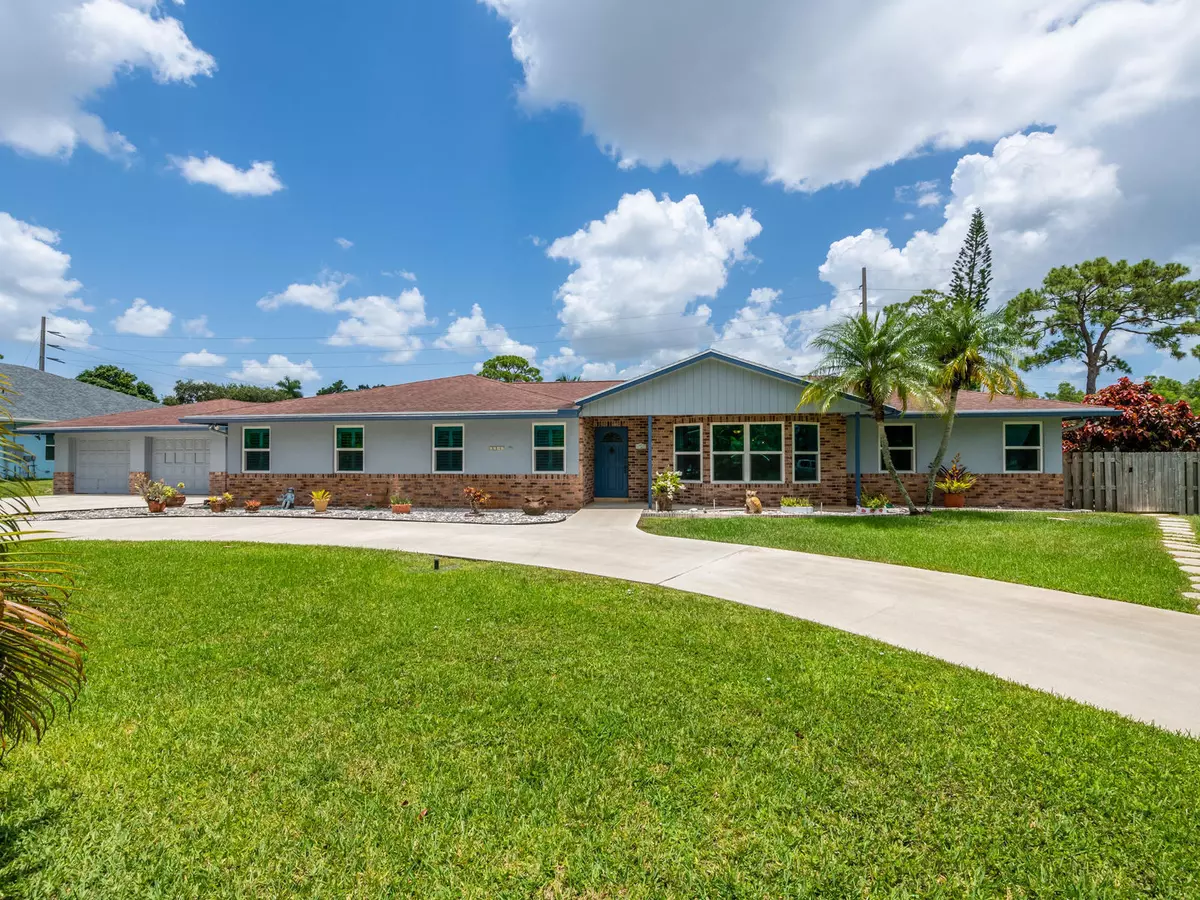Bought with Robert Slack LLC
$675,000
$749,900
10.0%For more information regarding the value of a property, please contact us for a free consultation.
5 Beds
3 Baths
3,162 SqFt
SOLD DATE : 07/02/2021
Key Details
Sold Price $675,000
Property Type Single Family Home
Sub Type Single Family Detached
Listing Status Sold
Purchase Type For Sale
Square Footage 3,162 sqft
Price per Sqft $213
Subdivision Biltmore Terrace
MLS Listing ID RX-10712567
Sold Date 07/02/21
Style Ranch
Bedrooms 5
Full Baths 3
Construction Status Resale
HOA Y/N No
Abv Grd Liv Area 14
Year Built 1983
Annual Tax Amount $2,329
Tax Year 2020
Lot Size 1.100 Acres
Property Description
:Location, Location, ONE FULL Acre Ranch style home in town. 5 Bedrooms, one currently being used as an office and 4 Full Bathrooms. 2 Master Bedrooms, with one being a mother in-law suite with Private entrance and refrigerator, sink plus full bathroom. Home has impact Windows, working Fireplace, 2 a/c unit (2016 & 2018), Walk-in Closets Crown Molding, Designer tile, Oversized Garage, plenty of room for 2 cars and a work shop. French sliding doors lead to your covered screened patio with cabana bath, Outdoor kitchen with sink and refrigerator. Then to your pool and jacuzzi which was just refinished. Enjoy your well manicured fenced yard with Fountain and plenty of fruit trees. Home is on canal for more privacy. Other features are plantation shutters, large laundry room, no carpet
Location
State FL
County Palm Beach
Area 4590
Zoning AR
Rooms
Other Rooms Den/Office, Family, Florida, Laundry-Inside, Maid/In-Law, Pool Bath, Storage
Master Bath 2 Master Suites, Dual Sinks, Separate Shower
Interior
Interior Features Fireplace(s), Foyer, Split Bedroom, Walk-in Closet
Heating Central, Electric
Cooling Ceiling Fan, Central, Electric
Flooring Tile
Furnishings Furniture Negotiable,Unfurnished
Exterior
Exterior Feature Auto Sprinkler, Fence, Fruit Tree(s), Screened Patio, Well Sprinkler
Garage Drive - Circular, Driveway, Garage - Attached
Garage Spaces 2.0
Pool Inground, Spa
Community Features Sold As-Is
Utilities Available Public Water, Septic
Amenities Available Sidewalks
Waterfront Yes
Waterfront Description Interior Canal
View Garden, Pool
Roof Type Comp Shingle
Present Use Sold As-Is
Parking Type Drive - Circular, Driveway, Garage - Attached
Exposure North
Private Pool Yes
Building
Lot Description 1 to < 2 Acres
Story 1.00
Foundation CBS
Construction Status Resale
Schools
Elementary Schools Hidden Oaks Elementary School
Middle Schools Christa Mcauliffe Middle School
High Schools Park Vista Community High School
Others
Pets Allowed Yes
Senior Community No Hopa
Restrictions None
Acceptable Financing Cash, Conventional, FHA, VA
Membership Fee Required No
Listing Terms Cash, Conventional, FHA, VA
Financing Cash,Conventional,FHA,VA
Pets Description No Restrictions
Read Less Info
Want to know what your home might be worth? Contact us for a FREE valuation!

Our team is ready to help you sell your home for the highest possible price ASAP

"Molly's job is to find and attract mastery-based agents to the office, protect the culture, and make sure everyone is happy! "





