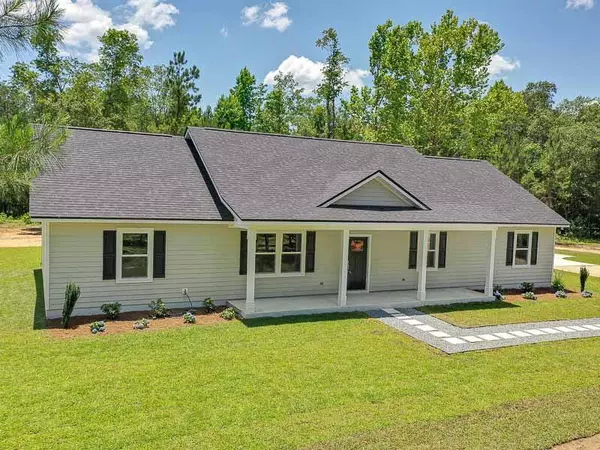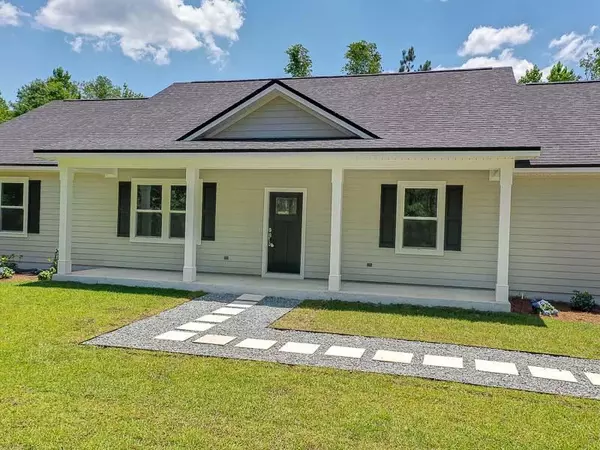$375,000
$375,000
For more information regarding the value of a property, please contact us for a free consultation.
4 Beds
2 Baths
2,208 SqFt
SOLD DATE : 07/02/2021
Key Details
Sold Price $375,000
Property Type Single Family Home
Sub Type Detached Single Family
Listing Status Sold
Purchase Type For Sale
Square Footage 2,208 sqft
Price per Sqft $169
Subdivision None
MLS Listing ID 332845
Sold Date 07/02/21
Style Traditional/Classical
Bedrooms 4
Full Baths 2
Construction Status Siding - Fiber Cement,Slab
Year Built 2021
Lot Size 5.000 Acres
Lot Dimensions 550x400
Property Description
Here's an incredible opportunity to enjoy a brand new home nestled on five full acres of gorgeous flat land located on the highest elevation in the area (see topo aerial). Very conscientiously built home and as solid as they come. Includes nice modern touches, open and split floor plan, full cased windows providing tons of natural light, every bedroom has a tray ceiling, large indoor laundry room, Luxury Vinyl Plank flooring throughout and so much more. Large open kitchen with island bar, stainless appliances, granite counter tops, shaker style cabinets w/soft close, tiled back splash and under cabinet lighting. Enormous owner's suite with tray ceiling, walk-in closet, garden tub, separate walk-in shower, dual sinks and separate water closet. Enjoy times spent with family and friends on the enormous covered front and back porches looking over the very private and wooded acreage with tons of wildlife, deer, turkey, rabbits birds, huge blueberry bushes and more. Very solid, low maintenance fiber cement siding exterior with no wood - even doors/jambs are composite material. Incredible interior 360 degree virtual tour and exterior drone aerial video available.
Location
State FL
County Gadsden
Area Gadsden
Rooms
Family Room 25x19
Other Rooms Pantry, Porch - Covered, Walk-in Closet
Master Bedroom 18x15
Bedroom 2 13x13
Bedroom 3 13x13
Bedroom 4 13x13
Bedroom 5 13x13
Living Room 13x13
Dining Room 14x11 14x11
Kitchen 18x13 18x13
Family Room 13x13
Interior
Heating Central, Electric, Heat Pump
Cooling Central, Electric, Fans - Ceiling
Flooring Vinyl Plank
Equipment Dishwasher, Microwave, Refrigerator w/Ice, Range/Oven
Exterior
Exterior Feature Traditional/Classical
Parking Features Garage - 2 Car
Utilities Available Electric
View None
Road Frontage Maint - Private
Private Pool No
Building
Lot Description Kitchen with Bar, Open Floor Plan
Story Story - One, Bedroom - Split Plan
Level or Stories Story - One, Bedroom - Split Plan
Construction Status Siding - Fiber Cement,Slab
Schools
Elementary Schools Other County
Middle Schools Other County
High Schools Other County
Others
Ownership H&H Construct. & Restor.
SqFt Source Other
Acceptable Financing Exchange, FHA, VA
Listing Terms Exchange, FHA, VA
Read Less Info
Want to know what your home might be worth? Contact us for a FREE valuation!

Our team is ready to help you sell your home for the highest possible price ASAP
Bought with The Naumann Group Real Estate
"Molly's job is to find and attract mastery-based agents to the office, protect the culture, and make sure everyone is happy! "





