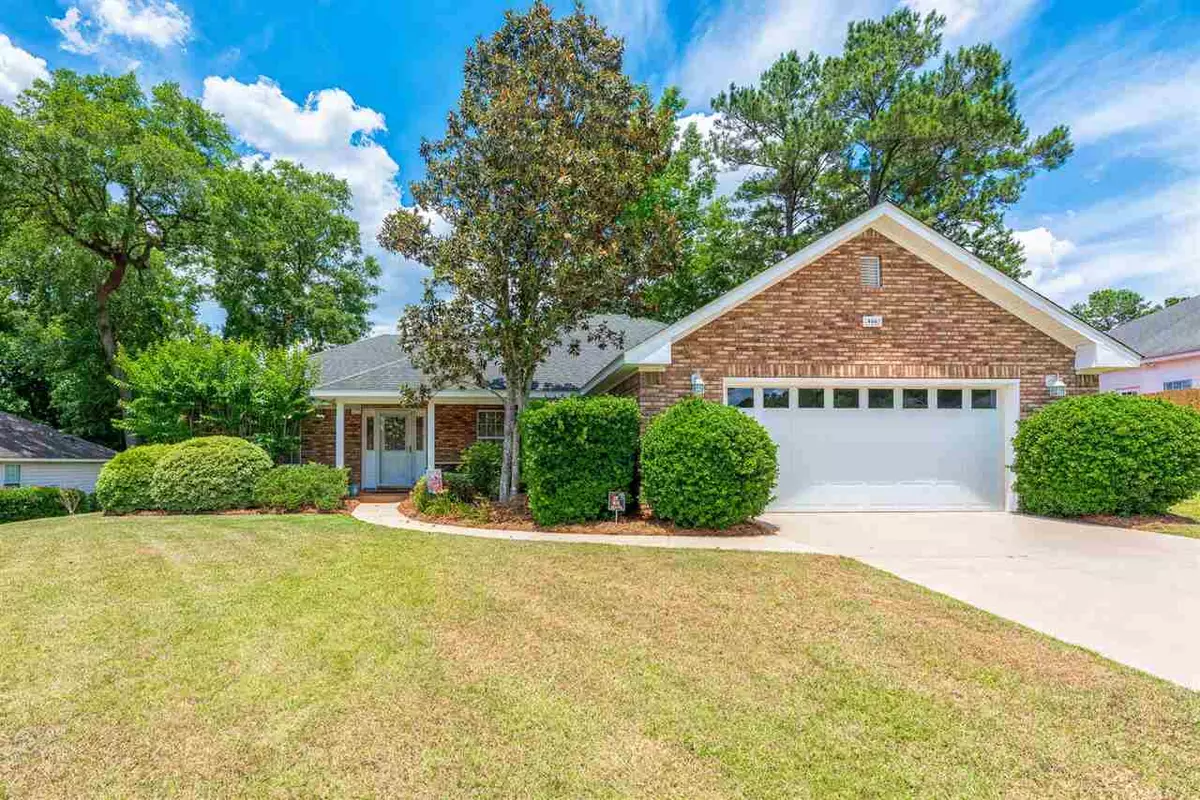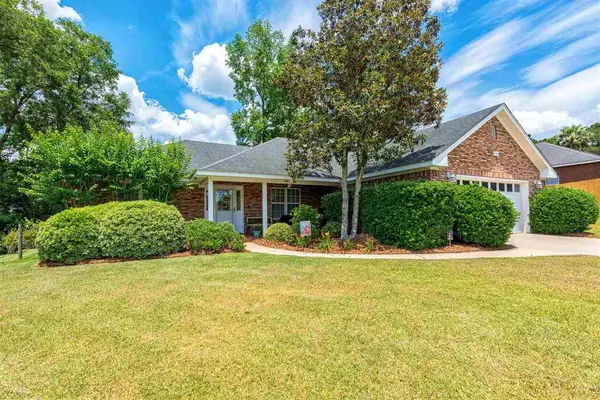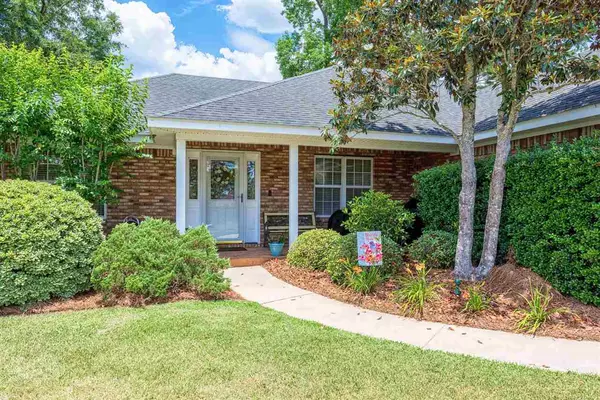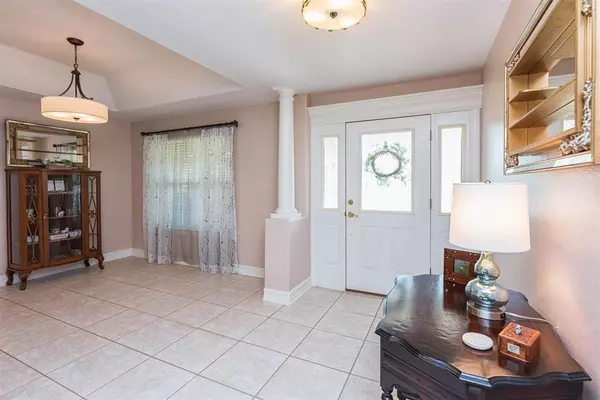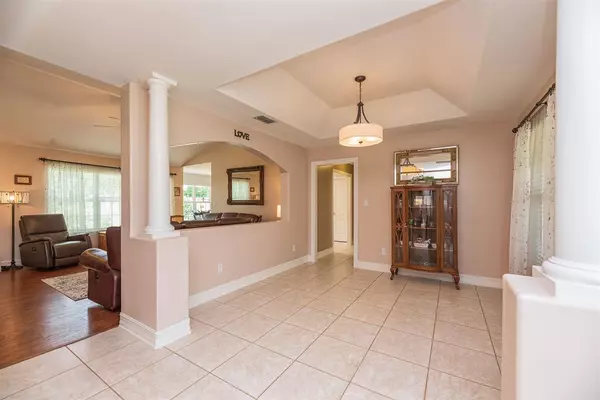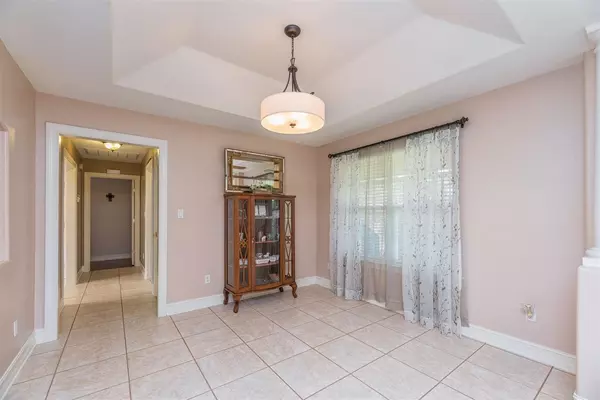$325,000
$325,000
For more information regarding the value of a property, please contact us for a free consultation.
3 Beds
2 Baths
1,730 SqFt
SOLD DATE : 07/15/2021
Key Details
Sold Price $325,000
Property Type Single Family Home
Sub Type Detached Single Family
Listing Status Sold
Purchase Type For Sale
Square Footage 1,730 sqft
Price per Sqft $187
Subdivision Piney Z Phase 8
MLS Listing ID 333011
Sold Date 07/15/21
Style Traditional/Classical
Bedrooms 3
Full Baths 2
Construction Status Brick 3 Sides,Siding - Fiber Cement
HOA Fees $11/ann
Year Built 2003
Lot Size 0.280 Acres
Lot Dimensions 88X134X93X138
Property Description
Adorable east-side home located in the picture perfect neighborhood of Eagleview at Piney Z! With 3 bedrooms and 2 bathrooms, this home is perfect with its open and inviting floor plan - featuring a rocking chair front porch, updated flooring throughout most of the home (new wood-plank laminate flooring in the living room and master bedroom and new carpet in the additional bedrooms), a well- appointed kitchen with updated kitchen appliances, and a spacious master bedroom with a luxurious bath suite (soaking tub & shower) and walk in closet! An abundance of windows allows for much desired natural light throughout the home. The kitchen door leads out to the back porch/concrete patio and fenced in yard- perfect for a small pet or bird watching. The new Brome birdfeeder deters squirrels and has attracted 12+ varieties of birds so far. Established blueberry bushes, satsuma tree, tangerine tree, grape vine, and banana plant also on property. Best view of Tom Brown Park fireworks in the neighborhood! All within walking distance to downtown, schools, and Lafayette Heritage Trail Park, this home is what every Tallahassee home buyer is looking for!
Location
State FL
County Leon
Area Ne-01
Rooms
Family Room ---
Other Rooms Foyer, Pantry, Porch - Covered, Utility Room - Inside, Walk-in Closet
Master Bedroom 16X14
Bedroom 2 12X11
Bedroom 3 12X11
Bedroom 4 12X11
Bedroom 5 12X11
Living Room 12X11
Dining Room 12X11 12X11
Kitchen 20X12 20X12
Family Room 12X11
Interior
Heating Central, Electric, Fireplace - Gas
Cooling Central, Electric, Fans - Attic
Flooring Carpet, Tile, Laminate/Pergo Type
Equipment Dishwasher, Disposal, Dryer, Microwave, Refrigerator, Washer, Stove
Exterior
Exterior Feature Traditional/Classical
Parking Features Garage - 2 Car
Utilities Available Gas
View None
Road Frontage Maint - Gvt., Paved
Private Pool No
Building
Lot Description Kitchen - Eat In, Combo Living Rm/DiningRm
Story Story - One, Bedroom - Split Plan
Level or Stories Story - One, Bedroom - Split Plan
Construction Status Brick 3 Sides,Siding - Fiber Cement
Schools
Elementary Schools Apalachee
Middle Schools Fairview
High Schools Lincoln
Others
HOA Fee Include Common Area
Ownership JONES
SqFt Source Tax
Acceptable Financing Conventional, FHA, VA
Listing Terms Conventional, FHA, VA
Read Less Info
Want to know what your home might be worth? Contact us for a FREE valuation!

Our team is ready to help you sell your home for the highest possible price ASAP
Bought with Joe Manausa Real Estate
"Molly's job is to find and attract mastery-based agents to the office, protect the culture, and make sure everyone is happy! "
