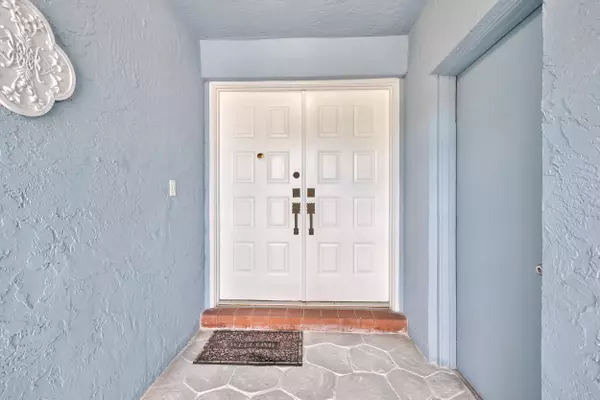Bought with RE/MAX Advisors
$385,000
$399,000
3.5%For more information regarding the value of a property, please contact us for a free consultation.
2 Beds
2 Baths
2,096 SqFt
SOLD DATE : 07/15/2021
Key Details
Sold Price $385,000
Property Type Single Family Home
Sub Type Single Family Detached
Listing Status Sold
Purchase Type For Sale
Square Footage 2,096 sqft
Price per Sqft $183
Subdivision Westwood Community 7
MLS Listing ID RX-10717258
Sold Date 07/15/21
Style Ranch
Bedrooms 2
Full Baths 2
Construction Status Resale
HOA Fees $30/mo
HOA Y/N Yes
Year Built 1982
Annual Tax Amount $3,284
Tax Year 2020
Lot Size 7,781 Sqft
Property Description
Location, Location....Coveted corner waterfront lot with water on 2 sides. Spectacular views from almost every room in the house. Spacious 2 bedroom, 2 bath home with a huge den/office that can easily be converted to a third bedroom. This home boasts a very large eat in kitchen with real wood cabinets, beautiful granite countertops and a combination regular/convection oven. The open living and dining area let you create your own ideal use of the space. The primary bedroom and bath are newly renovated with 2 sinks, elegant quartz countertops and a roomy walk in shower. There is a large screened in patio ideal for enjoying the fantastic Florida weather and views. This is a 55+ community with a very low HOA, clubhouse, pool, tennis courts, shuffle board and putting green for the
Location
State FL
County Broward
Community Isles Of Tamarac
Area 3820
Zoning Residential
Rooms
Other Rooms Den/Office, Family, Laundry-Inside
Master Bath Dual Sinks, Mstr Bdrm - Ground, Separate Shower
Interior
Interior Features Laundry Tub, Pantry, Stack Bedrooms, Walk-in Closet
Heating Central
Cooling Ceiling Fan, Central
Flooring Carpet, Ceramic Tile, Laminate
Furnishings Unfurnished
Exterior
Exterior Feature Lake/Canal Sprinkler, Screened Patio, Shutters
Garage 2+ Spaces, Drive - Circular, Garage - Attached, Vehicle Restrictions
Garage Spaces 2.0
Community Features Sold As-Is
Utilities Available Public Sewer, Public Water
Amenities Available Clubhouse, Pool, Putting Green, Shuffleboard, Tennis
Waterfront Yes
Waterfront Description Lake
View Lake
Roof Type Concrete Tile
Present Use Sold As-Is
Parking Type 2+ Spaces, Drive - Circular, Garage - Attached, Vehicle Restrictions
Exposure North
Private Pool No
Building
Lot Description Corner Lot
Story 1.00
Foundation CBS
Construction Status Resale
Schools
Elementary Schools Challenger Elementary School
Middle Schools Millennium Middle School
High Schools J. P. Taravella High School
Others
Pets Allowed Yes
HOA Fee Include 30.00
Senior Community Verified
Restrictions Interview Required,No RV,No Truck
Acceptable Financing Cash, Conventional
Membership Fee Required No
Listing Terms Cash, Conventional
Financing Cash,Conventional
Read Less Info
Want to know what your home might be worth? Contact us for a FREE valuation!

Our team is ready to help you sell your home for the highest possible price ASAP

"Molly's job is to find and attract mastery-based agents to the office, protect the culture, and make sure everyone is happy! "





