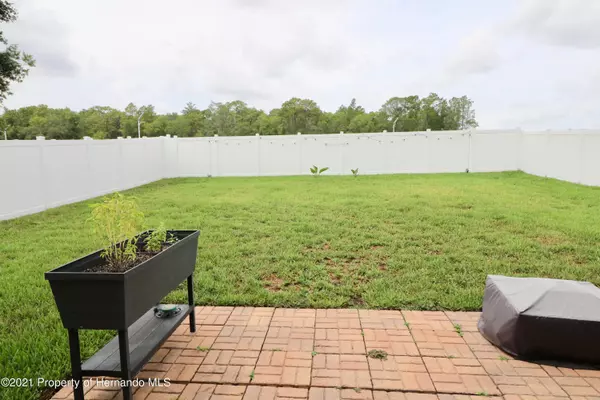Bought with NON MEMBER • NON MEMBER
$274,000
$269,900
1.5%For more information regarding the value of a property, please contact us for a free consultation.
3 Beds
2 Baths
1,728 SqFt
SOLD DATE : 07/20/2021
Key Details
Sold Price $274,000
Property Type Single Family Home
Sub Type Single Family Residence
Listing Status Sold
Purchase Type For Sale
Square Footage 1,728 sqft
Price per Sqft $158
Subdivision Villages Of Avalon
MLS Listing ID 2217609
Sold Date 07/20/21
Style Ranch
Bedrooms 3
Full Baths 2
HOA Fees $45/qua
Year Built 2006
Annual Tax Amount $2,459
Tax Year 2021
Property Description
Looking for a move in ready home that provides an open and inviting floor plan? How about a community with a pool, park, and comminyt club house? Villages of Avalon is conveniently located close to the Sun Coast Highway and less than 40 minutes from Tampa International Airport! The home has been updated with easy cleaning newer plank flooring. Kitchen is bright and inviting! Kitchen appliances (approximately 2 years old), washer and dryer, and has new double pane sliding door that opens up to your screened in lanai area. Home is fully fenced (vinyl) to provide a private oasis for you, your family, and your pets. Master Suite offers walk in closets and Master bathroom has a shower, separate bathing tub, and double sinks. Come see this home today! Call us for a private showing or a virtual showing!
Location
State FL
County Hernando
Zoning PDP
Interior
Interior Features Blinds, Open Floor Plan, Walk-in Closet(s)
Heating Central Electric
Cooling Central Electric
Flooring Carpet, Vinyl
Equipment Dishwasher, Disposal, Dryer, Garage Door Opener(s), Garden Tub, Laundry Tub, Microwave, Oven-Electric, Oven/Range-Electric, Refrigerator, Smoke Detector(s), Washer
Exterior
Garage Attached, Washer/Dryer Hook-up
Garage Description 2 Car
Fence Vinyl
Utilities Available Cable Available
Amenities Available Clubhouse, Exercise Room
Waterfront No
Roof Type Asphalt,Fiberglass
Private Pool No
Building
Lot Description In City Limits
Story 1
Sewer Sewer - HCUD
Water HCUD
New Construction No
Schools
Elementary Schools Suncoast
Middle Schools Powell
High Schools Nature Coast
Others
Restrictions Deed Restrictions
Tax ID R34 223 18 3749 0190 0590
SqFt Source Tax Roll
Acceptable Financing Cash, Conventional, FHA, VA Loan
Listing Terms Cash, Conventional, FHA, VA Loan
Read Less Info
Want to know what your home might be worth? Contact us for a FREE valuation!

Our team is ready to help you sell your home for the highest possible price ASAP

"Molly's job is to find and attract mastery-based agents to the office, protect the culture, and make sure everyone is happy! "





