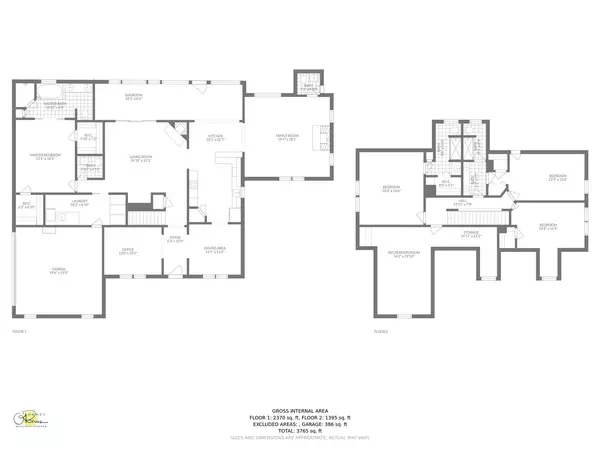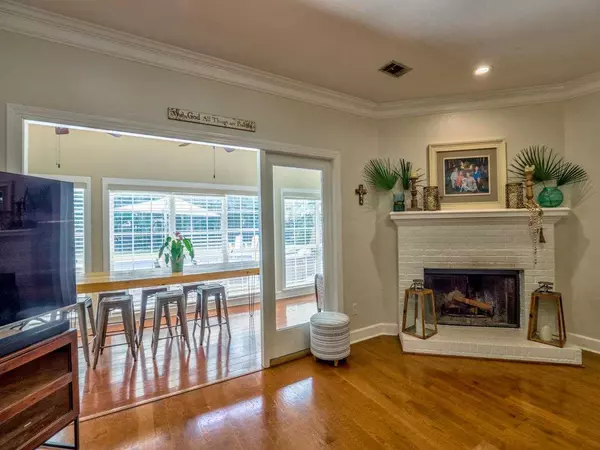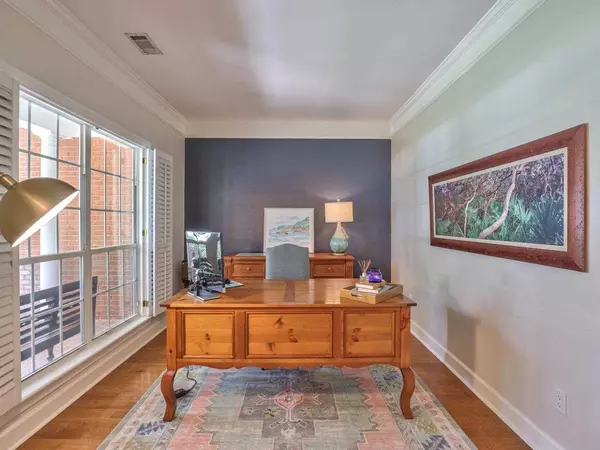$725,000
$725,000
For more information regarding the value of a property, please contact us for a free consultation.
4 Beds
5 Baths
3,715 SqFt
SOLD DATE : 07/22/2021
Key Details
Sold Price $725,000
Property Type Single Family Home
Sub Type Detached Single Family
Listing Status Sold
Purchase Type For Sale
Square Footage 3,715 sqft
Price per Sqft $195
Subdivision Ox Bottom Manor
MLS Listing ID 332488
Sold Date 07/22/21
Style Traditional/Classical
Bedrooms 4
Full Baths 3
Half Baths 2
Construction Status Brick 3 Sides,Siding-Masonite
HOA Fees $20/ann
Year Built 1991
Lot Size 0.990 Acres
Lot Dimensions 155x240x205x245
Property Description
Beautiful Home in popular Ox Bottom Manor!! This home offers SO MUCH! Abundant room to spread out with over 3700 sqft. Well appointed throughout. Family friendly floor plan that offers formal dining, office and living room with fireplace, sunroom, large eat-in kitchen with breakfast area and separate family room with cathedral ceilings and fireplace. Master bedroom suite with walk-in closets. Play/Rec room upstairs with 3 large bedrooms, all with walk-in closets. Mudroom/Laundry room as you enter from the garage. Situated on almost a full acre with an inviting swimming pool, fenced backyard with grilling area...all perfect for entertaining friends and family. Move in condition, beautifully updated throughout! Sold As-Is.
Location
State FL
County Leon
Area Ne-01
Rooms
Family Room 19x18
Other Rooms Foyer, Pantry, Study/Office, Sunroom, Utility Room - Inside, Walk-in Closet, Bonus Room
Master Bedroom 16x13
Bedroom 2 16x14
Bedroom 3 16x14
Bedroom 4 16x14
Bedroom 5 16x14
Living Room 16x14
Dining Room 11x11 11x11
Kitchen 22x12 22x12
Family Room 16x14
Interior
Heating Central, Electric, Fireplace - Wood
Cooling Central, Electric, Fans - Ceiling
Flooring Carpet, Tile, Engineered Wood, Vinyl Plank
Equipment Dishwasher, Disposal, Microwave, Oven(s), Refrigerator w/Ice, Security Syst Equip-Owned, Cooktop
Exterior
Exterior Feature Traditional/Classical
Parking Features Garage - 2 Car
Pool Pool - In Ground, Pool Equipment, Vinyl Liner
Utilities Available Gas
View None
Road Frontage Maint - Gvt., Paved, Street Lights, Sidewalks
Private Pool Yes
Building
Lot Description Great Room, Kitchen with Bar, Kitchen - Eat In, Separate Dining Room, Separate Living Room
Story Story - Two MBR Down
Level or Stories Story - Two MBR Down
Construction Status Brick 3 Sides,Siding-Masonite
Schools
Elementary Schools Hawks Rise
Middle Schools Deerlake
High Schools Chiles
Others
HOA Fee Include Common Area
Ownership Bryan Cureton & Jennifer
SqFt Source Tax
Acceptable Financing Conventional
Listing Terms Conventional
Read Less Info
Want to know what your home might be worth? Contact us for a FREE valuation!

Our team is ready to help you sell your home for the highest possible price ASAP
Bought with Keller Williams Town & Country
"Molly's job is to find and attract mastery-based agents to the office, protect the culture, and make sure everyone is happy! "





