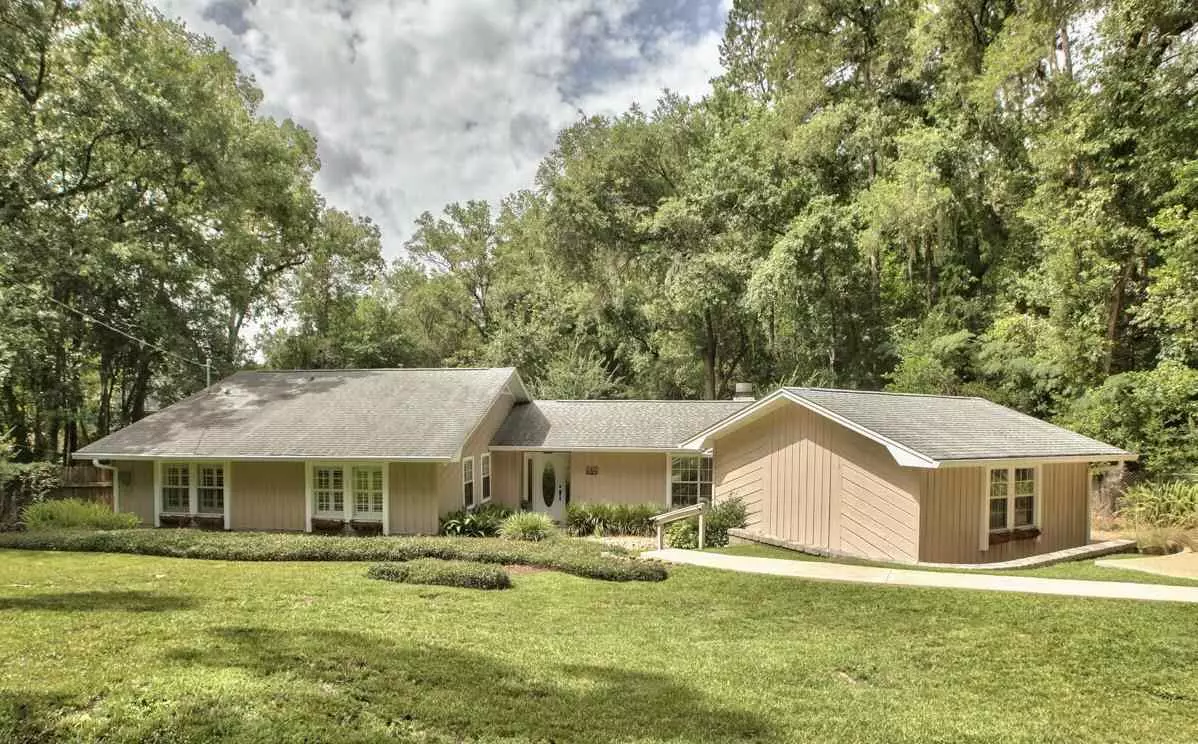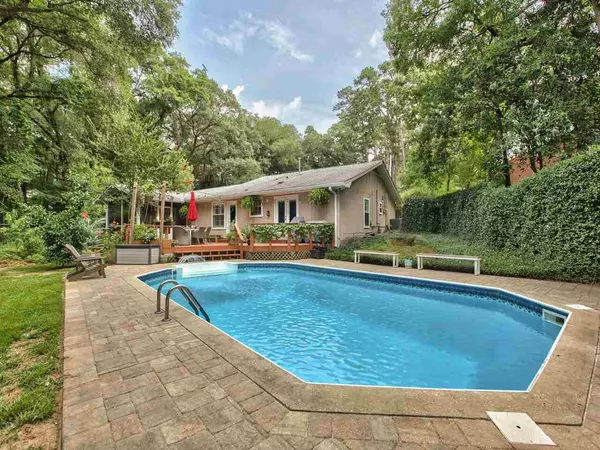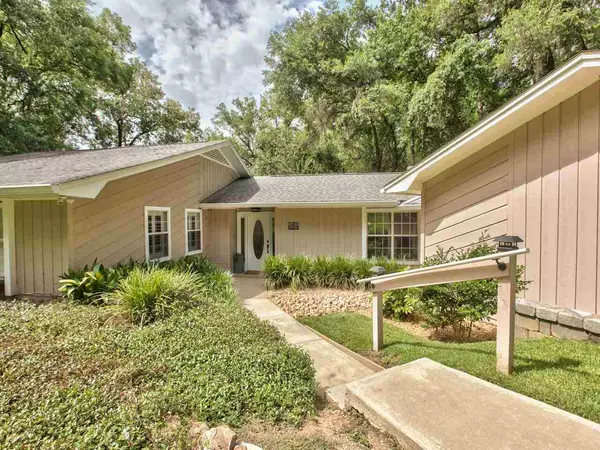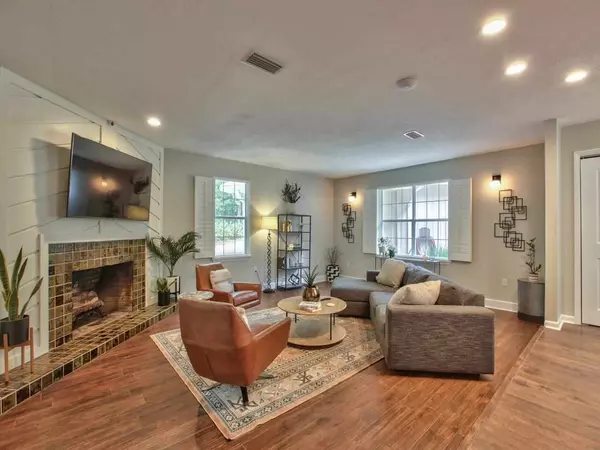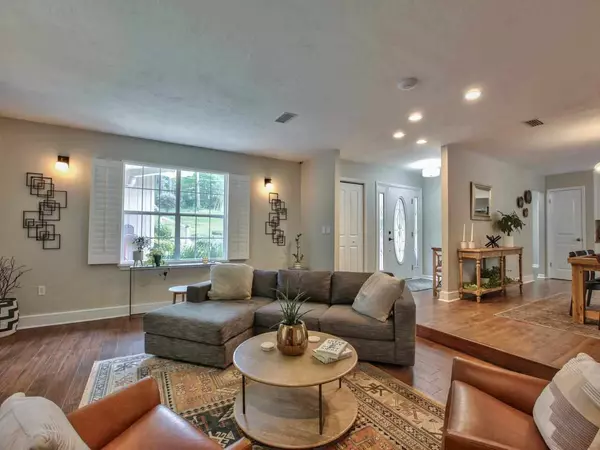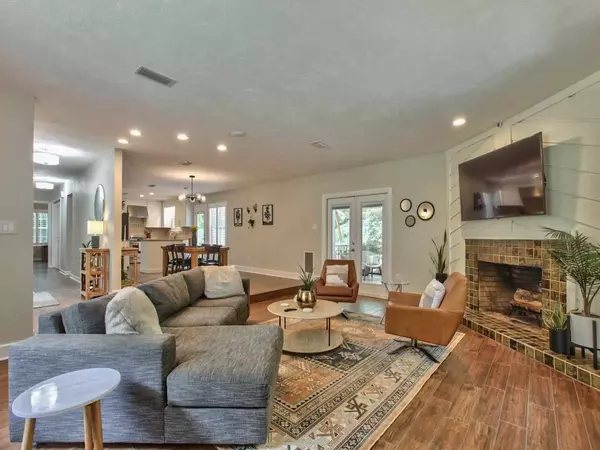$386,000
$359,900
7.3%For more information regarding the value of a property, please contact us for a free consultation.
4 Beds
2 Baths
1,875 SqFt
SOLD DATE : 07/23/2021
Key Details
Sold Price $386,000
Property Type Single Family Home
Sub Type Detached Single Family
Listing Status Sold
Purchase Type For Sale
Square Footage 1,875 sqft
Price per Sqft $205
Subdivision Betton Hill
MLS Listing ID 333835
Sold Date 07/23/21
Style Modern/Contemporary
Bedrooms 4
Full Baths 2
Construction Status Siding-Wood
Year Built 1976
Lot Size 0.450 Acres
Lot Dimensions 111x57x115x175
Property Description
Private modern style home located in a quiet cul-de-sac in Betton Hills. Charming one story 4/2 with tons of character! Modern style and has an amazing yard. This home offers an open floorplan with foyer, large living room with new wood-look tile and fireplace, a dining area and an updated kitchen with an island. Features include granite counters, stainless appliances, gas range, wood laminate flooring and plantation shutters throughout. Serene pool in private back yard. Screened-in patio, nice deck plus potters shed overlooking fenced back yard and pool. 2 car garage. New pool pump and filter. Ideally located in the heart of town, minutes to TMH, restaurants and shopping.
Location
State FL
County Leon
Area Ne-01
Rooms
Other Rooms Foyer, Porch - Covered, Porch - Screened, Utility Room - Inside, Walk-in Closet
Master Bedroom 17x14
Bedroom 2 12x11
Bedroom 3 12x11
Bedroom 4 12x11
Bedroom 5 12x11
Living Room 12x11
Dining Room 15x13 15x13
Kitchen 14x13 14x13
Family Room 12x11
Interior
Heating Fireplace - Wood, Natural Gas
Cooling Central, Electric, Fans - Ceiling
Flooring Tile, Laminate/Pergo Type
Equipment Dishwasher, Disposal, Dryer, Oven(s), Refrigerator w/Ice, Washer, Cooktop, Stove
Exterior
Exterior Feature Modern/Contemporary
Parking Features Garage - 2 Car
Pool Pool Equipment, Vinyl Liner, Owner
Utilities Available Gas
View None
Road Frontage Curb & Gutters, Maint - Gvt., Paved, Street Lights
Private Pool Yes
Building
Lot Description Kitchen - Eat In, Combo Living Rm/DiningRm, Open Floor Plan
Story Story - One
Level or Stories Story - One
Construction Status Siding-Wood
Schools
Elementary Schools Sullivan
Middle Schools Cobb
High Schools Leon
Others
HOA Fee Include None
Ownership NOVINCE RYAN W
SqFt Source Other
Acceptable Financing Conventional, FHA
Listing Terms Conventional, FHA
Read Less Info
Want to know what your home might be worth? Contact us for a FREE valuation!

Our team is ready to help you sell your home for the highest possible price ASAP
Bought with Hill Spooner & Elliott Inc
"Molly's job is to find and attract mastery-based agents to the office, protect the culture, and make sure everyone is happy! "
