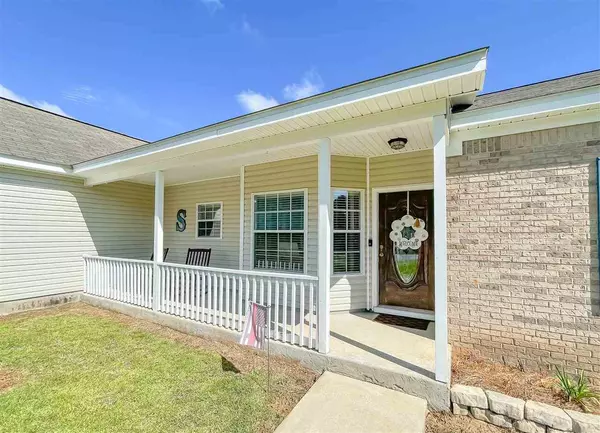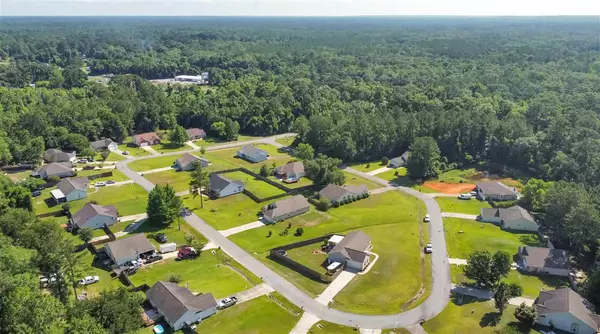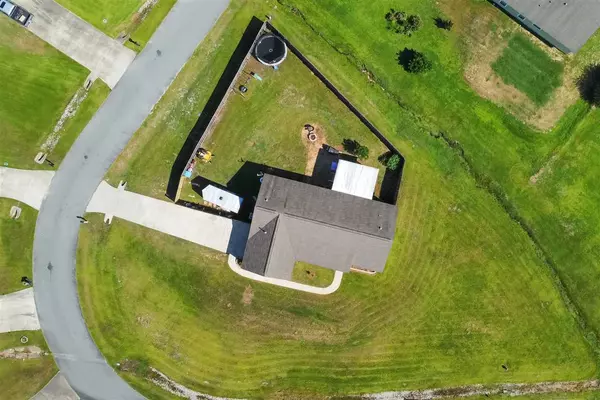$245,000
$230,000
6.5%For more information regarding the value of a property, please contact us for a free consultation.
3 Beds
2 Baths
1,426 SqFt
SOLD DATE : 07/26/2021
Key Details
Sold Price $245,000
Property Type Single Family Home
Sub Type Detached Single Family
Listing Status Sold
Purchase Type For Sale
Square Footage 1,426 sqft
Price per Sqft $171
Subdivision Deer Ridge Estates
MLS Listing ID 333628
Sold Date 07/26/21
Style Ranch
Bedrooms 3
Full Baths 2
Construction Status Brick 1 or 2 Sides,Siding - Vinyl
HOA Fees $15/ann
Year Built 2007
Lot Size 0.540 Acres
Lot Dimensions 85x143x164
Property Description
Beautiful Open Floor Plan with Cathedral Ceilings, Barn Doors, and A Whole Lot of Living Space!! Light, Light, Light, the light filled interior does more than just catch your eye!!! This Craftsman style home has all the bells & whistles. Wide Open spaces indoor and out for all your family gatherings. Rolling green backyard for football practice, swimming pool, workshop and so much more. Large Master Ensuite is complete with shower, double vanity and soaking tub for a spa like experience. Living the country life means living the good life. ... You can say what you will about the benefits of living in the city, but good luck trying to convince anyone who has ever lived in the country. There are just some things about country living that aren't worth giving up. Peaceful Easy Drive, only minutes to Tallahassee, I-10, Capital Circle, Publix and Walmart. Priced to sell fast. **OWNER REQUIRES ONE HOUR NOTICE BEFORE SHOWINGS**
Location
State FL
County Gadsden
Area Gadsden
Rooms
Master Bedroom 17x14
Bedroom 2 12x11
Bedroom 3 12x11
Bedroom 4 12x11
Bedroom 5 12x11
Living Room 12x11
Dining Room 10x9 10x9
Kitchen 10x9 10x9
Family Room 12x11
Interior
Heating Central, Electric, Fireplace - Gas
Cooling Central, Electric, Fans - Ceiling, Natural Gas
Flooring Carpet, Tile, Laminate/Pergo Type
Equipment Dishwasher, Microwave, Oven(s), Refrigerator, Cooktop, Stove
Exterior
Exterior Feature Ranch
Parking Features Garage - 2 Car
Utilities Available Electric
View None
Road Frontage Maint - Gvt., Paved, Street Lights
Private Pool No
Building
Lot Description Combo Family Rm/DiningRm
Story Story - One, Bedroom - Split Plan
Level or Stories Story - One, Bedroom - Split Plan
Construction Status Brick 1 or 2 Sides,Siding - Vinyl
Schools
Elementary Schools Havana Elementary (Gadsden)
Middle Schools Havana Middle School (Gadsden)
High Schools East Gadsden High School
Others
HOA Fee Include Common Area,Street Lights
Ownership Sadler
SqFt Source Tax
Acceptable Financing Conventional, FHA, VA, USDA/RD, Cash Only
Listing Terms Conventional, FHA, VA, USDA/RD, Cash Only
Read Less Info
Want to know what your home might be worth? Contact us for a FREE valuation!

Our team is ready to help you sell your home for the highest possible price ASAP
Bought with Superior Realty Group LLC
"Molly's job is to find and attract mastery-based agents to the office, protect the culture, and make sure everyone is happy! "





