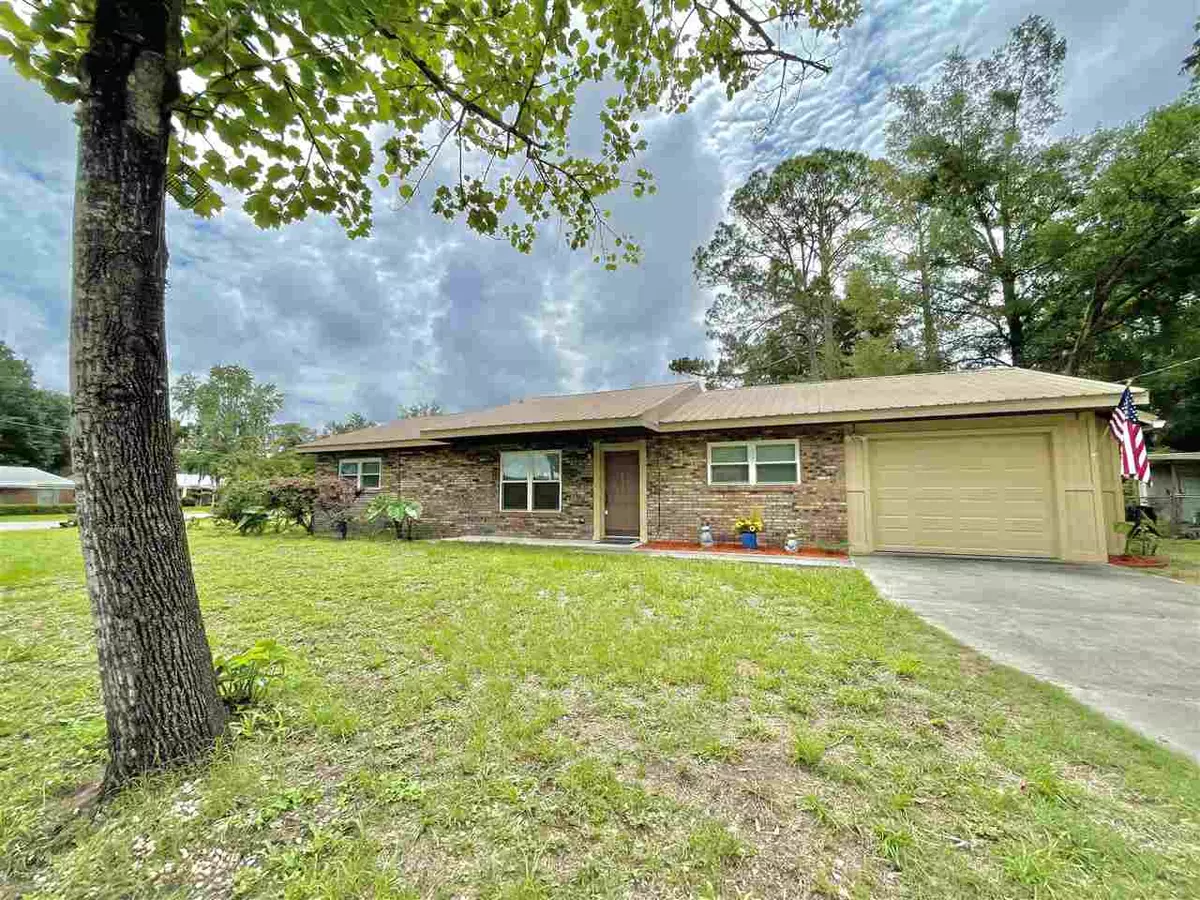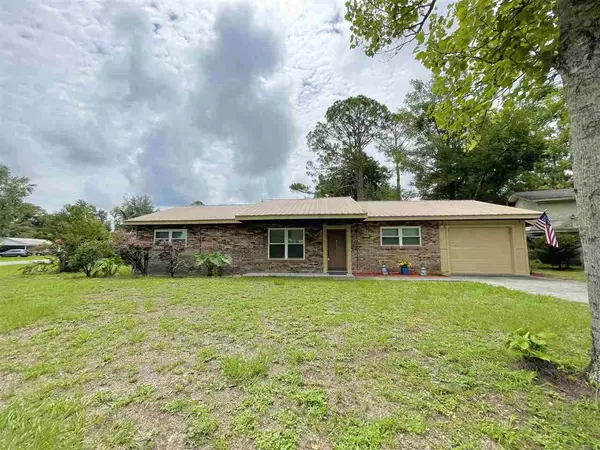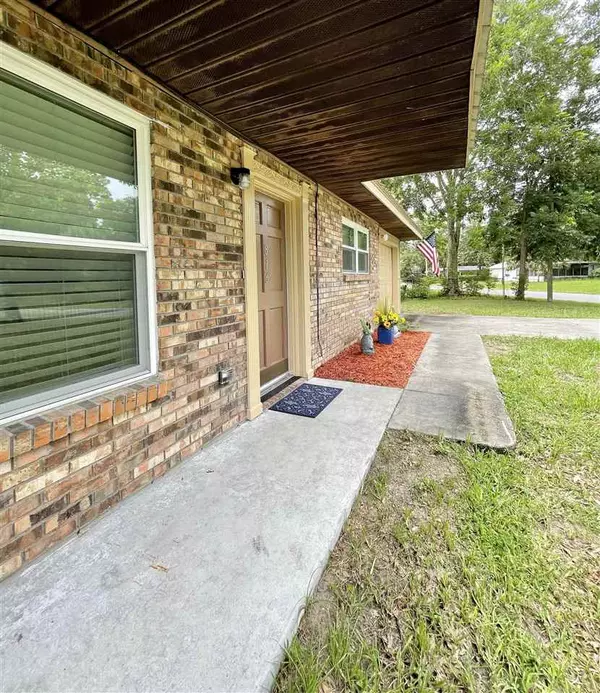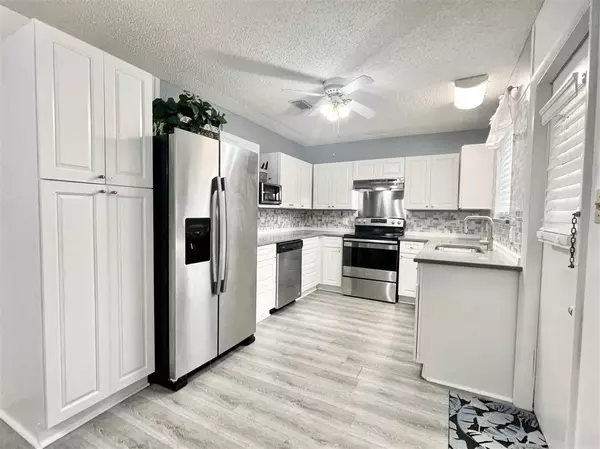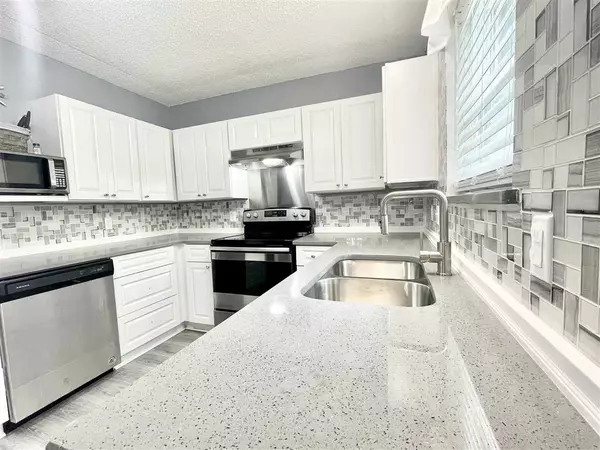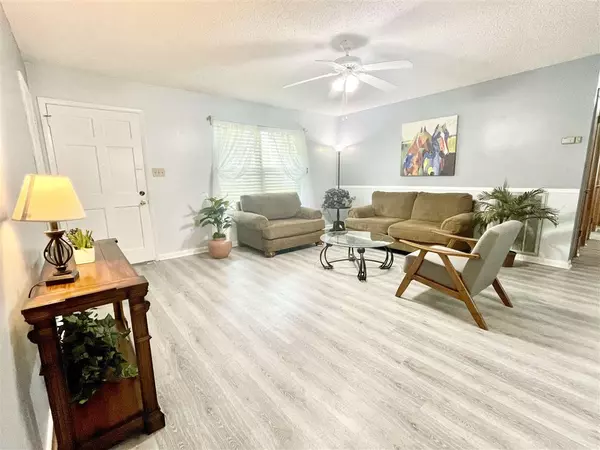$147,000
$147,000
For more information regarding the value of a property, please contact us for a free consultation.
3 Beds
2 Baths
1,274 SqFt
SOLD DATE : 07/28/2021
Key Details
Sold Price $147,000
Property Type Single Family Home
Sub Type Detached Single Family
Listing Status Sold
Purchase Type For Sale
Square Footage 1,274 sqft
Price per Sqft $115
Subdivision Parkview
MLS Listing ID 334319
Sold Date 07/28/21
Style Ranch
Bedrooms 3
Full Baths 2
Construction Status Brick 4 Sides
Year Built 1983
Lot Size 10,018 Sqft
Lot Dimensions corner
Property Description
A hard to find brick home nestled on a corner lot in a quaint neighborhood. Follow the concrete drive to the enclosed garage that leads into the house. Inside the stunning brand new kitchen is sure to catch your eye. White cabinets, granite counters, tile backsplash and brand new stainless steel appliances make for a sleek yet inviting design. New floors, fixtures and fresh paint throughout. Master suite is located separately from the other bedrooms allowing for privacy from family members or guests. Both additional bedrooms boast good sized closets and built-in storage that adds character. Each bathroom is oversized and features real tile flooring. Out the back door there is a screened in porch perfect for morning or evening porch sitting. Some of the exterior features include a metal roof, whole yard irrigation system & simple landscaping for nice curb appeal and easy maintenance. Just a couple of minute drive from downtown historic Perry and shopping/restaurants. 50 miles from Tallahassee.
Location
State FL
County Taylor
Area Taylor
Rooms
Other Rooms Garage Enclosed, Porch - Covered, Porch - Screened, Utility Room - Inside
Master Bedroom 15x9
Bedroom 2 12x12
Bedroom 3 12x12
Bedroom 4 12x12
Bedroom 5 12x12
Living Room 12x12
Dining Room 9x9 9x9
Kitchen 15x9 15x9
Family Room 12x12
Interior
Heating Central, Electric
Cooling Central, Electric, Fans - Ceiling
Flooring Tile, Laminate/Pergo Type
Equipment Dishwasher, Refrigerator w/Ice, Range/Oven
Exterior
Exterior Feature Ranch
Parking Features Garage - 1 Car
Utilities Available Electric
View None
Road Frontage Maint - Gvt., Paved
Private Pool No
Building
Lot Description Open Floor Plan
Story Bedroom - Split Plan
Level or Stories Bedroom - Split Plan
Construction Status Brick 4 Sides
Schools
Elementary Schools Taylor County Elementary School
Middle Schools Taylor County Middle School
High Schools Taylor County High School
Others
HOA Fee Include None
Ownership Dees
SqFt Source Tax
Acceptable Financing Conventional, VA, USDA/RD, Cash Only
Listing Terms Conventional, VA, USDA/RD, Cash Only
Read Less Info
Want to know what your home might be worth? Contact us for a FREE valuation!

Our team is ready to help you sell your home for the highest possible price ASAP
Bought with Steve C. Walker Realty, LLC
"Molly's job is to find and attract mastery-based agents to the office, protect the culture, and make sure everyone is happy! "
