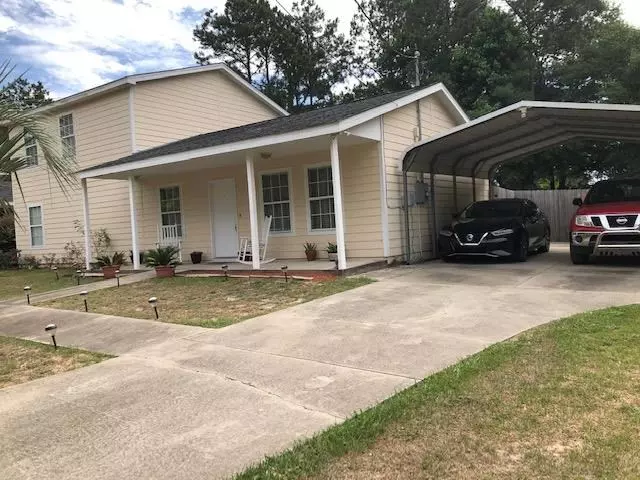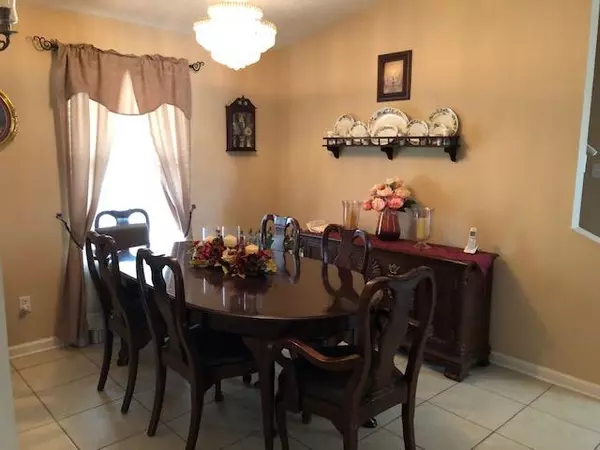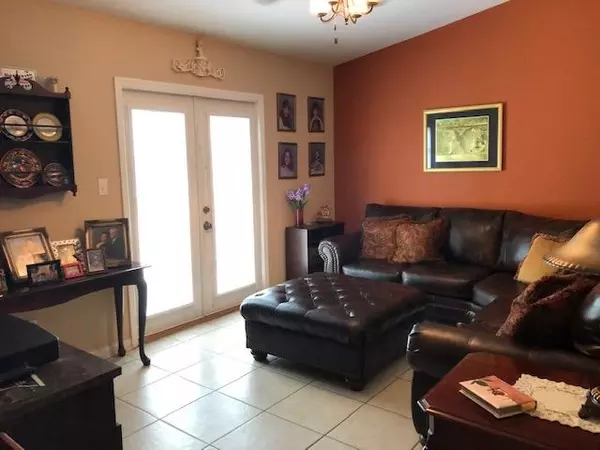$195,000
$195,000
For more information regarding the value of a property, please contact us for a free consultation.
3 Beds
3 Baths
1,824 SqFt
SOLD DATE : 07/29/2021
Key Details
Sold Price $195,000
Property Type Single Family Home
Sub Type Detached Single Family
Listing Status Sold
Purchase Type For Sale
Square Footage 1,824 sqft
Price per Sqft $106
Subdivision Hilltop
MLS Listing ID 333226
Sold Date 07/29/21
Style Traditional/Classical
Bedrooms 3
Full Baths 2
Half Baths 1
Construction Status Siding - Fiber Cement
Year Built 2006
Lot Size 0.270 Acres
Lot Dimensions 87x133x87x133
Property Description
Gorgeous and Loaded with Extras, over 1800 Ft Dream Home! Welcoming front porch, Luxury Lights and Window Blinds, Spacious Living plus Family room with French doors w/custom blinds to backyard Patio and Large Privacy Fenced Yard with Deluxe Storage Shed included! Fabulous Kitchen, TOP LINE SAMSUNG Appliances, 5 burner stove, Samsung topline Microwave w/air fryer! Ceramic tile backsplash! Gorgeous Dining, Separate Master Luxury Suite 23x14, features sleeping+ Lounge area, Huge Garden Tub to Relax in plus Walk in Shower! Beautiful Double Sink Vanity, this home has it all and Loaded with Upgrades, ready for a new Lucky Family! Call before its gone! Love the Huge Double Carport too!
Location
State FL
County Gadsden
Area Gadsden
Rooms
Family Room 17x12
Other Rooms Foyer, Pantry, Porch - Covered, Utility Room - Inside, Walk-in Closet
Master Bedroom 23x14
Bedroom 2 11x9
Bedroom 3 11x9
Bedroom 4 11x9
Bedroom 5 11x9
Living Room 11x9
Dining Room 10x9 10x9
Kitchen 17x13 17x13
Family Room 11x9
Interior
Heating Central, Electric, Heat Pump
Cooling Central, Electric, Fans - Ceiling, Heat Pump
Flooring Carpet, Tile
Equipment Microwave, Refrigerator w/Ice, Range/Oven
Exterior
Exterior Feature Traditional/Classical
Parking Features Carport - 2 Car
Utilities Available Electric
View None
Road Frontage Paved, Street Lights
Private Pool No
Building
Lot Description Separate Family Room, Kitchen with Bar, Separate Dining Room, Separate Kitchen, Separate Living Room, Open Floor Plan
Story Story - Two MBR Up
Level or Stories Story - Two MBR Up
Construction Status Siding - Fiber Cement
Schools
Elementary Schools Havana Elementary (Gadsden)
Middle Schools Shanks Middle School (Gadsden)
High Schools East Gadsden High School
Others
Ownership Ruben Torres
SqFt Source Tax
Acceptable Financing Conventional, FHA, VA
Listing Terms Conventional, FHA, VA
Read Less Info
Want to know what your home might be worth? Contact us for a FREE valuation!

Our team is ready to help you sell your home for the highest possible price ASAP
Bought with Canopy Road Realty
"Molly's job is to find and attract mastery-based agents to the office, protect the culture, and make sure everyone is happy! "





