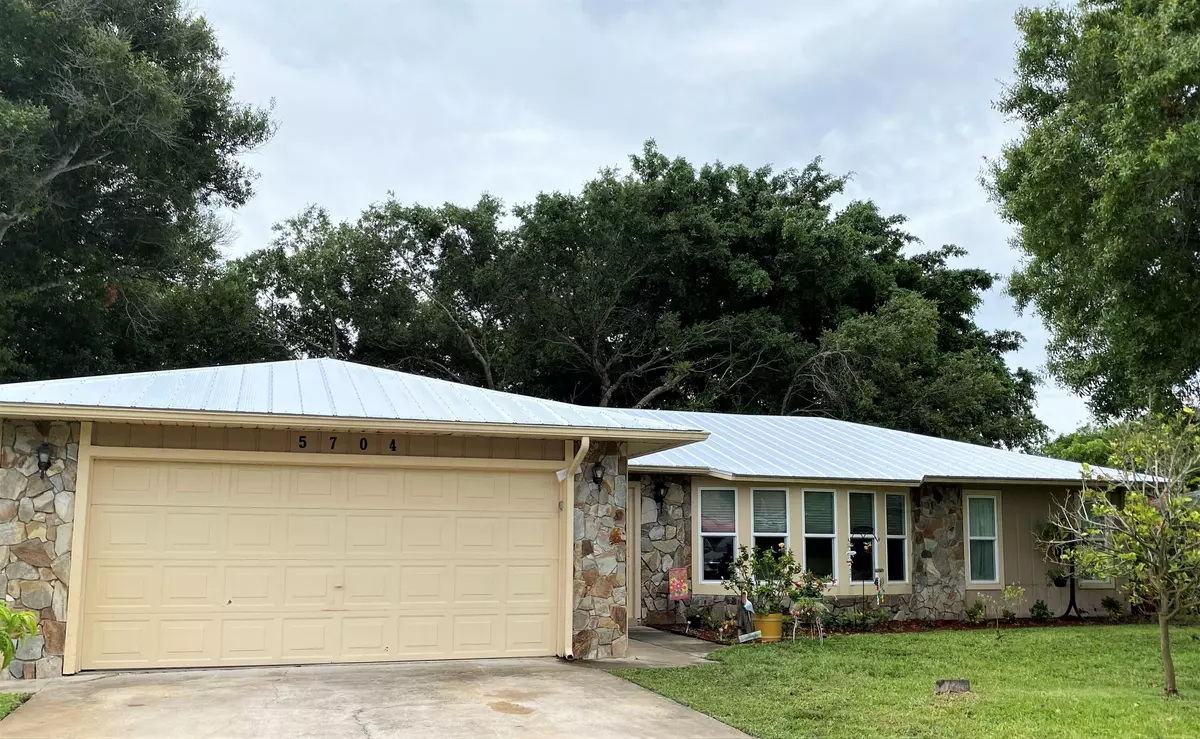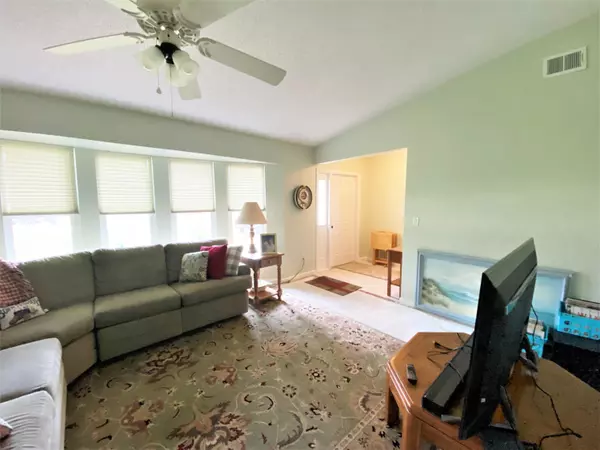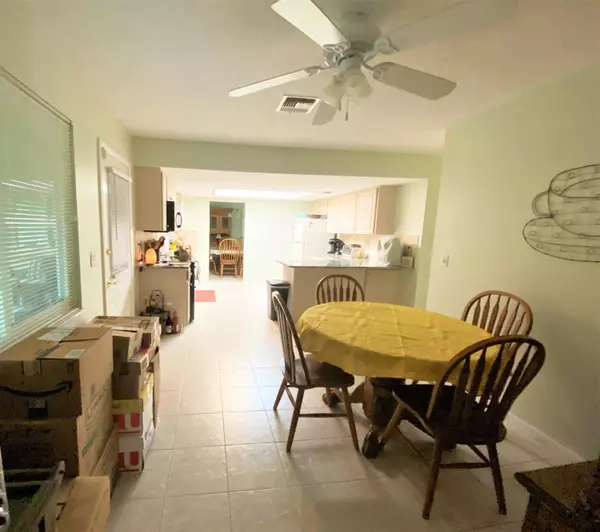Bought with Pare Realty, Inc.
$279,000
$279,000
For more information regarding the value of a property, please contact us for a free consultation.
2 Beds
2 Baths
1,523 SqFt
SOLD DATE : 08/02/2021
Key Details
Sold Price $279,000
Property Type Single Family Home
Sub Type Single Family Detached
Listing Status Sold
Purchase Type For Sale
Square Footage 1,523 sqft
Price per Sqft $183
Subdivision Holiday Pines Subdivision Phase I
MLS Listing ID RX-10725032
Sold Date 08/02/21
Style Ranch,Traditional
Bedrooms 2
Full Baths 2
Construction Status Resale
HOA Fees $5/mo
HOA Y/N Yes
Year Built 1985
Annual Tax Amount $1,989
Tax Year 2020
Lot Size 10,454 Sqft
Property Description
Welcome home! This spacious home boasts a brand new Metal Roof, impact windows, and all fresh interior paint from top to bottom. Kitchen has lovely granite countertops with accented backsplash with a family dining area. There is a spacious den/family rm/office/possible third bedroom with double door entry from living/dining area. Shaded back yard, screened porch and screened patio areas. Storage shed on the side and irrigation system. Holiday Pines is in the unincorporated St Lucie County area so you pay county taxes only. FPL for electric and St Lucie County Utilities for water/sewer. Close to shopping, dining, schools, beaches, parks and major highways.
Location
State FL
County St. Lucie
Community Holiday Pines
Area 7040
Zoning RS-4Co
Rooms
Other Rooms Family, Florida, Laundry-Util/Closet
Master Bath Mstr Bdrm - Ground, Separate Shower
Interior
Interior Features Ctdrl/Vault Ceilings, Laundry Tub, Pantry, Pull Down Stairs, Split Bedroom, Walk-in Closet
Heating Central, Electric
Cooling Ceiling Fan, Central, Electric
Flooring Carpet, Ceramic Tile, Concrete
Furnishings Unfurnished
Exterior
Exterior Feature Auto Sprinkler, Screen Porch, Screened Patio, Shed, Well Sprinkler
Parking Features Garage - Attached
Garage Spaces 2.0
Community Features Sold As-Is
Utilities Available Cable, Electric, Public Sewer, Public Water
Amenities Available Golf Course
Waterfront Description None
View Other
Roof Type Metal
Present Use Sold As-Is
Exposure Southeast
Private Pool No
Building
Lot Description < 1/4 Acre, Paved Road, Public Road
Story 1.00
Foundation Frame, Stone
Unit Floor 1
Construction Status Resale
Others
Pets Allowed Yes
HOA Fee Include Other
Senior Community No Hopa
Restrictions Other
Acceptable Financing Cash, Conventional
Horse Property No
Membership Fee Required No
Listing Terms Cash, Conventional
Financing Cash,Conventional
Pets Allowed No Restrictions
Read Less Info
Want to know what your home might be worth? Contact us for a FREE valuation!

Our team is ready to help you sell your home for the highest possible price ASAP
"Molly's job is to find and attract mastery-based agents to the office, protect the culture, and make sure everyone is happy! "





