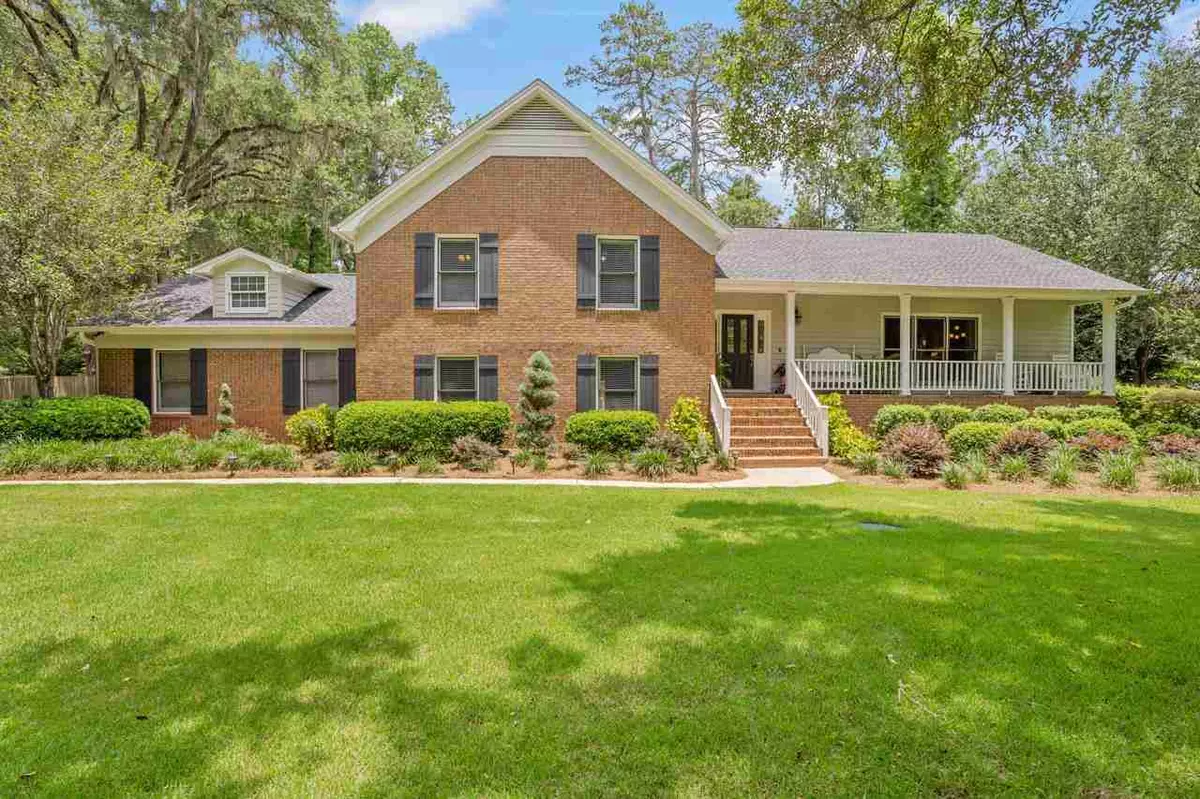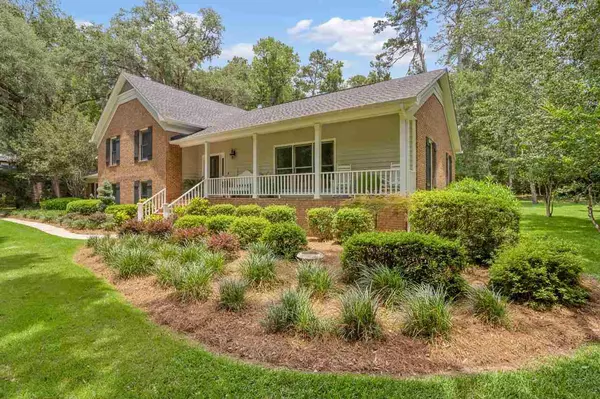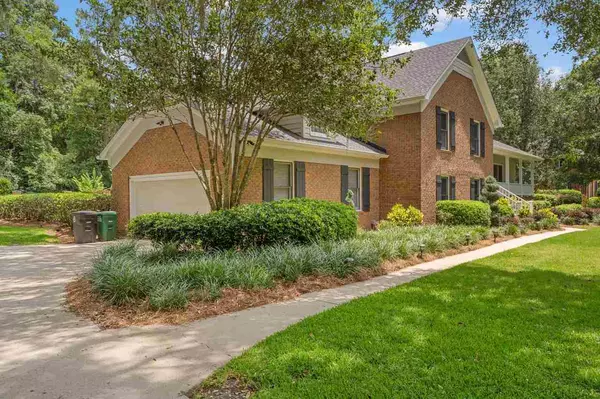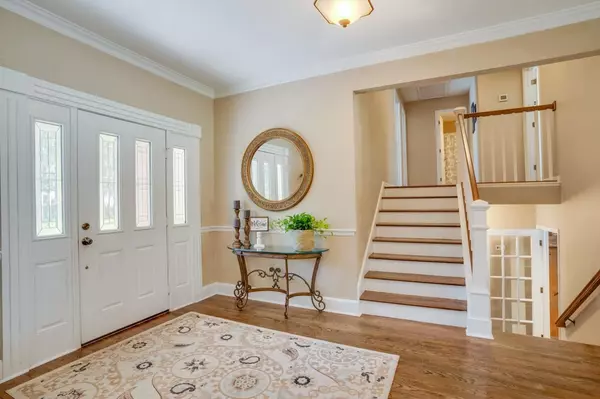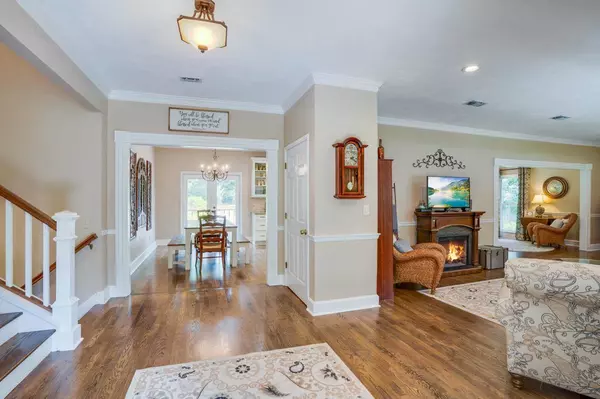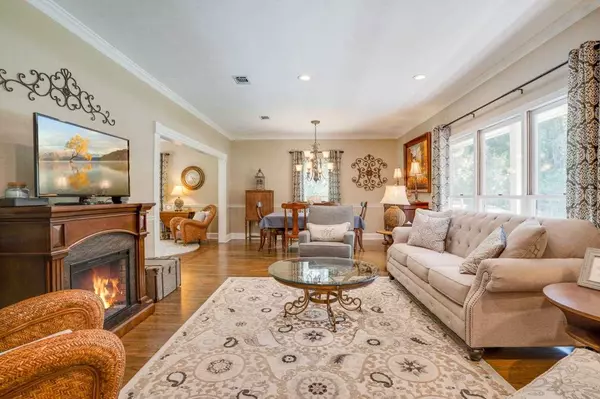$600,000
$599,900
For more information regarding the value of a property, please contact us for a free consultation.
5 Beds
3 Baths
2,994 SqFt
SOLD DATE : 08/11/2021
Key Details
Sold Price $600,000
Property Type Single Family Home
Sub Type Detached Single Family
Listing Status Sold
Purchase Type For Sale
Square Footage 2,994 sqft
Price per Sqft $200
Subdivision Highgrove
MLS Listing ID 333493
Sold Date 08/11/21
Style Traditional/Classical
Bedrooms 5
Full Baths 3
Construction Status Brick 4 Sides,Siding-Wood,Crawl Space
HOA Fees $52/ann
Year Built 1985
Lot Size 1.060 Acres
Lot Dimensions 316x144x254x192
Property Description
Gorgeous, updated pool home in the sought after community of Highgrove. This NE home checks off all the boxes: 2 extra, large living spaces, fireplace, 5 large bedrooms and 3 full bathrooms, a pool, over 1 acre lot, newer roof, new ACs, new state of the art septic tank an updated remodeled kitchen and master bath, beautiful wood floors and new exterior paint. As an owner you can access the majestic Alfred B. Maclay Gardens without even leaving your neighborhood. Or stay home and cool off in your own pool while enjoying the lush greenery and private backyard this home provides. Don't wait, this is a home that feels like a home and a neighborhood that you never want to leave!
Location
State FL
County Leon
Area Ne-01
Rooms
Family Room 25x16
Other Rooms Garage Enclosed, Pantry, Porch - Covered, Utility Room - Inside, Walk-in Closet
Master Bedroom 17x16
Bedroom 2 12x13
Bedroom 3 12x13
Bedroom 4 12x13
Bedroom 5 12x13
Living Room 12x13
Dining Room 15x15 15x15
Kitchen 20x15 20x15
Family Room 12x13
Interior
Heating Central, Electric, Fireplace - Wood
Cooling Central, Electric, Fans - Ceiling
Flooring Carpet, Tile, Hardwood
Equipment Dishwasher, Disposal, Dryer, Microwave, Refrigerator w/Ice, Washer, Irrigation System, Range/Oven
Exterior
Exterior Feature Traditional/Classical
Parking Features Garage - 2 Car
Pool Pool - In Ground, Pool Equipment, Owner
Utilities Available Electric
View None
Road Frontage Maint - Private, Paved, Street Lights
Private Pool Yes
Building
Lot Description Combo Family Rm/DiningRm, Kitchen - Eat In, Separate Kitchen, Separate Living Room
Story Split Level
Level or Stories Split Level
Construction Status Brick 4 Sides,Siding-Wood,Crawl Space
Schools
Elementary Schools Gilchrist
Middle Schools Raa
High Schools Leon
Others
HOA Fee Include Common Area,Maintenance - Road
Ownership Coogan
SqFt Source Tax
Acceptable Financing Conventional, FHA, VA
Listing Terms Conventional, FHA, VA
Read Less Info
Want to know what your home might be worth? Contact us for a FREE valuation!

Our team is ready to help you sell your home for the highest possible price ASAP
Bought with Hill Spooner & Elliott Inc
"Molly's job is to find and attract mastery-based agents to the office, protect the culture, and make sure everyone is happy! "
