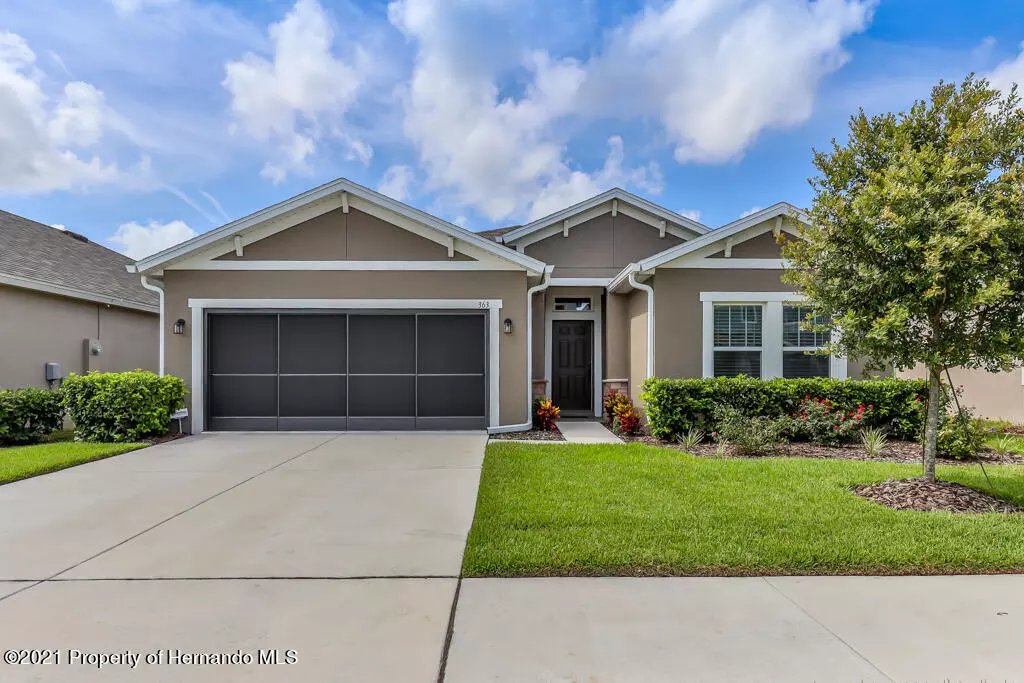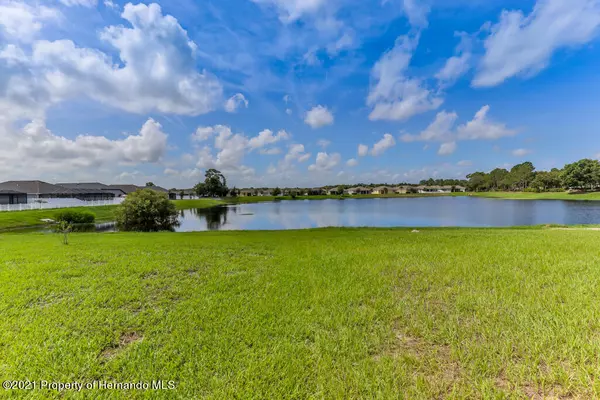Bought with Sharie L. Oakland PA • REMAX Alliance Group
$279,900
$279,900
For more information regarding the value of a property, please contact us for a free consultation.
3 Beds
2 Baths
1,521 SqFt
SOLD DATE : 08/13/2021
Key Details
Sold Price $279,900
Property Type Single Family Home
Sub Type Single Family Residence
Listing Status Sold
Purchase Type For Sale
Square Footage 1,521 sqft
Price per Sqft $184
Subdivision Villages Of Avalon
MLS Listing ID 2218214
Sold Date 08/13/21
Style Contemporary
Bedrooms 3
Full Baths 2
HOA Fees $45/mo
Year Built 2019
Annual Tax Amount $2,267
Tax Year 2020
Lot Size 6,250 Sqft
Property Description
LIKE NEW 2019 LEGUNA MODEL 3/2/2 Home Located at Hawthorne Place in the Beautiful Villages of Avalon. NO CDD.. & Low HOA.. PLUS 2 Minutes Away from the Suncoast Parkway for EZ Access to Tampa & Surrounding Areas! LOVE the POND Waterfront View in the Back... Designed with Enough Room to Add a Pool if you decide... However, the Community Offers a Beautiful Pool at the Clubhouse to Enjoy.. See Aerial Photos. Open Floor Plan With Pretty Backyard Views. Kitchen offers Wood Cabinets, GRANITE Counters, Pantry, Breakfast Bar w/Pin Lighting & Stainless Steel Appliances. Master Suite is Spacious with 2 Walk in Closets, Dual Sinks, Walk in Shower & Water Closet. Bedroom 2 & 3 at the other End of the Home for Privacy with the second Tub/Shower Bathroom in between the two bedrooms. Nice Upgrades includes Nice Landscaping for Nice Curb Appeal, Screened Garage Door, Painted Garage Floor, Gutters & Downspouts, Walk proof Vinyl Planked Flooring, Ceramic Tile for the Wet Areas.. Truly a Great Location with Croom Forest Trails East of You & Gulf of Mexico and Weeki Wachee River only a Short Drive Away West of You. Plus Very Convenient Location Near Restaurants, Hospitals, Shopping & Parks! There are only a few Homes Readily Available in this Market.. so call Today for a Personal Viewing!
Location
State FL
County Hernando
Zoning PDP
Interior
Interior Features Breakfast Bar, Counters-Stone, Decorator Lights, Open Floor Plan, Pantry, Walk-in Closet(s), Wood Cabinets
Heating Central Electric, Heat Pump
Cooling Central Electric
Flooring Carpet, Ceramic Tile, Laminate Wood, Vinyl
Equipment Ceiling Fan(s), Dishwasher, Microwave Hood, Oven/Range-Electric, Refrigerator, Security System
Exterior
Exterior Feature Gutters/Downspouts, Landscaped, Patio-Open, Window-Double Hung
Garage Attached, Drive-Concrete, Garage Door Opener, Screened
Garage Description 2 Car
Utilities Available Cable Available, High Speed Internet Available
Amenities Available Clubhouse, Exercise Room
Waterfront No
Waterfront Description Pond
Roof Type Asphalt,Fiberglass
Private Pool No
Building
Lot Description Flat, Sidewalk
Story 1
Sewer Sewer - HCUD
Water HCUD
New Construction No
Schools
Elementary Schools Suncoast
Middle Schools Powell
High Schools Nature Coast
Others
Restrictions Deed Restrictions,Fencing,HOA Required,No RVs/Boats,Signage
Tax ID R34 223 18 3755 0070 0770
SqFt Source Tax Roll
Acceptable Financing Cash, Conventional, VA Loan
Listing Terms Cash, Conventional, VA Loan
Read Less Info
Want to know what your home might be worth? Contact us for a FREE valuation!

Our team is ready to help you sell your home for the highest possible price ASAP

"Molly's job is to find and attract mastery-based agents to the office, protect the culture, and make sure everyone is happy! "





