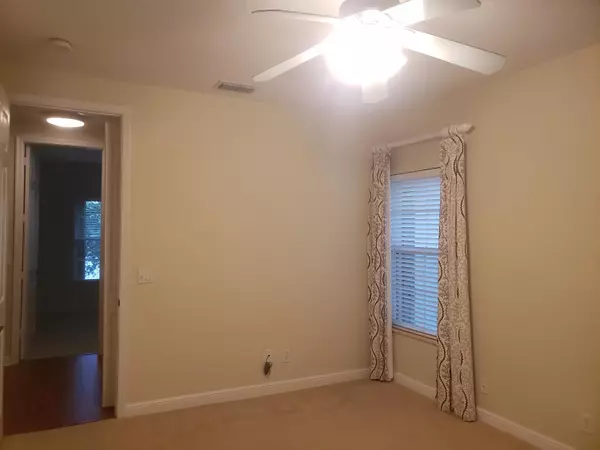Bought with RE/MAX Ocean Properties
$525,000
$549,000
4.4%For more information regarding the value of a property, please contact us for a free consultation.
3 Beds
2.1 Baths
1,741 SqFt
SOLD DATE : 08/24/2021
Key Details
Sold Price $525,000
Property Type Single Family Home
Sub Type Single Family Detached
Listing Status Sold
Purchase Type For Sale
Square Footage 1,741 sqft
Price per Sqft $301
Subdivision Evergrene Pcd 4
MLS Listing ID RX-10729923
Sold Date 08/24/21
Style Mediterranean
Bedrooms 3
Full Baths 2
Half Baths 1
Construction Status Resale
HOA Fees $473/mo
HOA Y/N Yes
Year Built 2003
Annual Tax Amount $6,496
Tax Year 2020
Lot Size 3,247 Sqft
Property Description
Updated Evergrene home that is directly on a 36 acre lake and just a short walk to the clubhouse. Enjoy beautiful sunrises and shady afternoons in the screened patio on the lake. The dining room has 25' ceiling and wood floors. The tiled gas kitchen has new granite counters and tile backsplash. The kitchen and family room overlook the lake. The master has dual sinks, soaking tub, separate shower and walk in closet. 2nd and 3rd bedroom have a bath between them. Staircase and hall are wood floor with new carpet in all bedrooms. Brand new accordion shutters are on all upper windows. Evergrene has 2 maned security gates, resort style clubhouse, inifinity edge pool, spa jacuzzi, kids splash park, fitness center, tiki bar, playground, great location to beach, mall, golf and A rated schools.
Location
State FL
County Palm Beach
Community Evergrene
Area 5320
Zoning PCD(ci
Rooms
Other Rooms Family, Laundry-Inside
Master Bath Dual Sinks, Mstr Bdrm - Upstairs, Separate Shower, Separate Tub
Interior
Interior Features Ctdrl/Vault Ceilings, Upstairs Living Area, Volume Ceiling, Walk-in Closet
Heating Central, Electric
Cooling Ceiling Fan, Central Individual, Electric
Flooring Carpet, Tile, Wood Floor
Furnishings Unfurnished
Exterior
Exterior Feature Auto Sprinkler, Screen Porch, Shutters
Garage 2+ Spaces
Garage Spaces 2.0
Community Features Gated Community
Utilities Available Public Sewer, Public Water, Underground
Amenities Available Basketball, Bike - Jog, Billiards, Clubhouse, Community Room, Fitness Center, Manager on Site, Pool, Private Beach Pvln, Putting Green, Sidewalks, Spa-Hot Tub, Street Lights, Tennis
Waterfront Yes
Waterfront Description Lake
View Lake
Roof Type Concrete Tile
Parking Type 2+ Spaces
Exposure West
Private Pool No
Building
Lot Description < 1/4 Acre
Story 2.00
Foundation Block, Concrete, Frame
Construction Status Resale
Others
Pets Allowed Yes
HOA Fee Include Cable,Common Areas,Lawn Care,Management Fees,Pool Service,Security
Senior Community No Hopa
Restrictions Buyer Approval,Commercial Vehicles Prohibited,Interview Required,Lease OK w/Restrict,Tenant Approval
Security Features Burglar Alarm,Gate - Manned,Security Sys-Owned
Acceptable Financing Cash, Conventional, FHA, VA
Membership Fee Required No
Listing Terms Cash, Conventional, FHA, VA
Financing Cash,Conventional,FHA,VA
Read Less Info
Want to know what your home might be worth? Contact us for a FREE valuation!

Our team is ready to help you sell your home for the highest possible price ASAP

"Molly's job is to find and attract mastery-based agents to the office, protect the culture, and make sure everyone is happy! "





