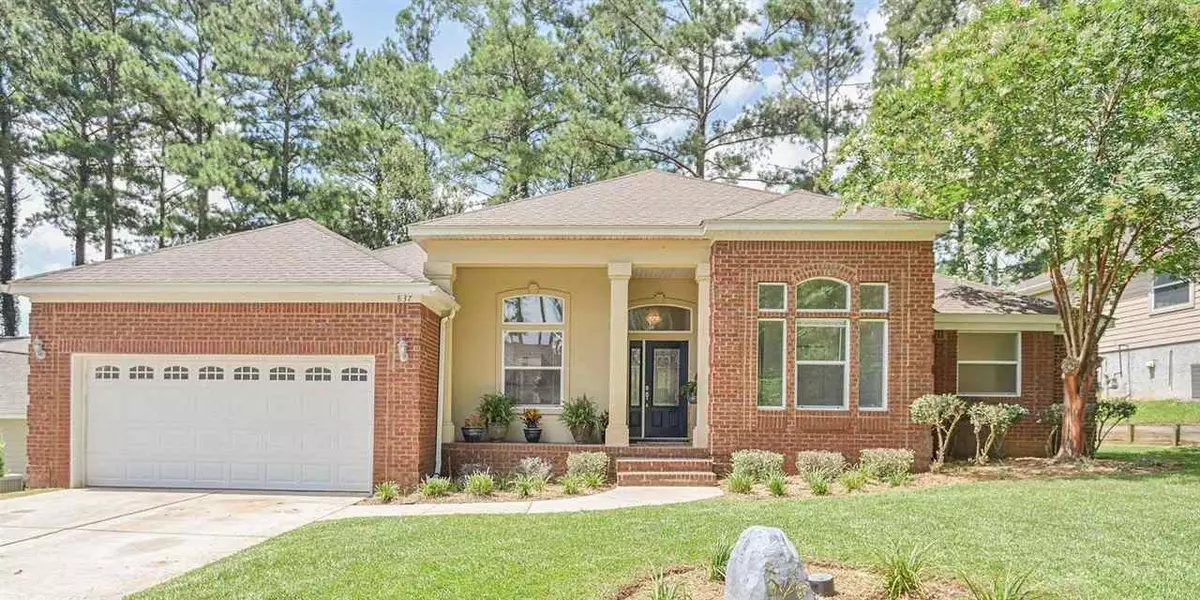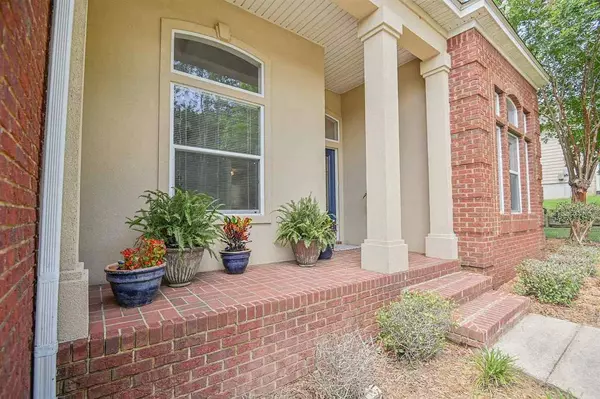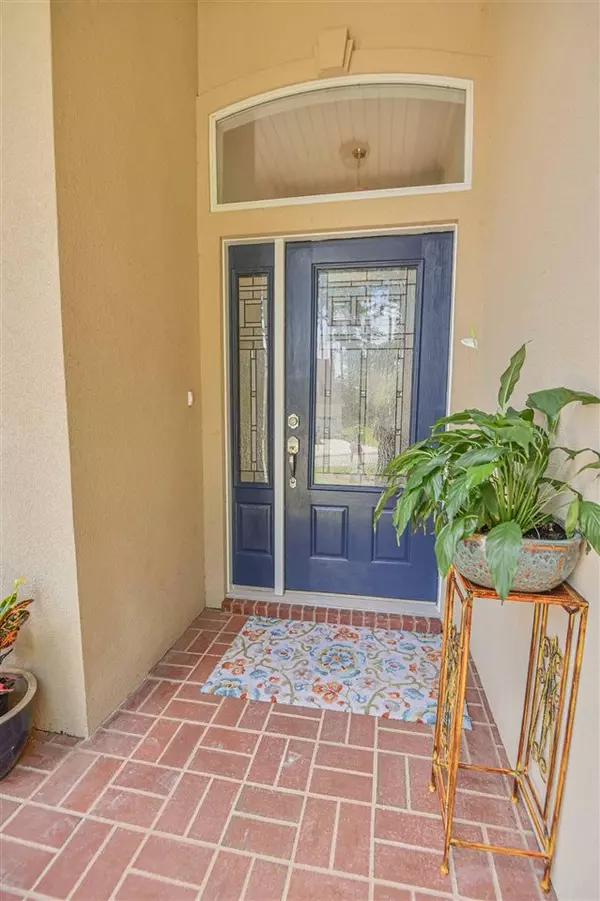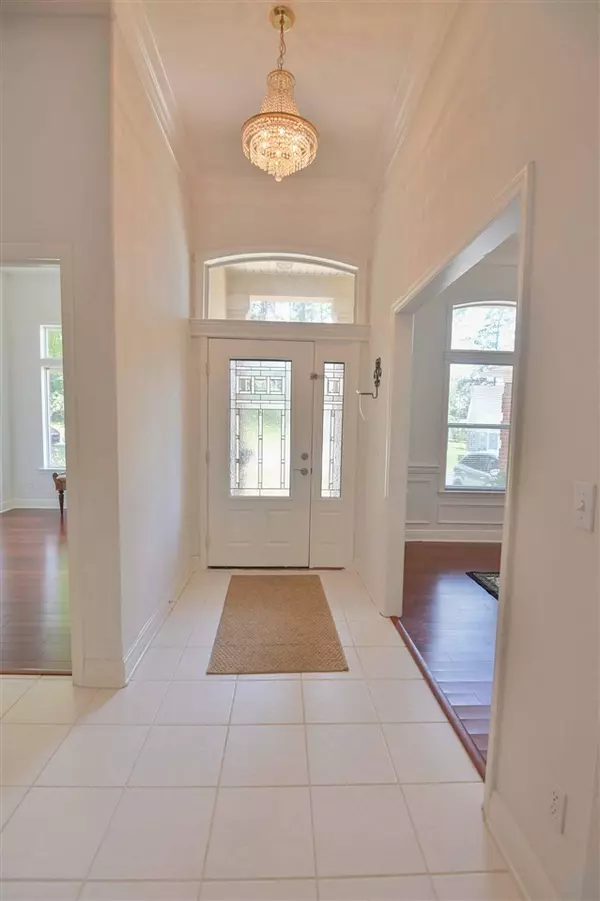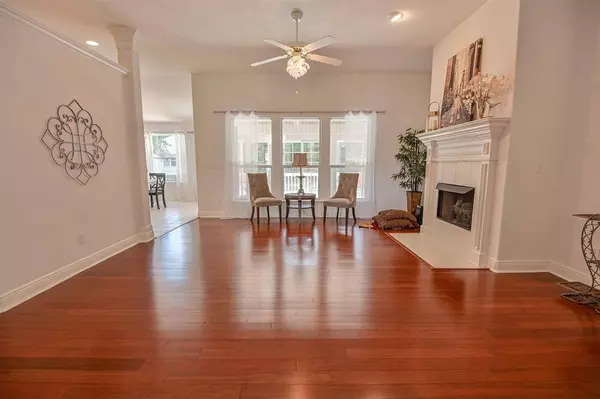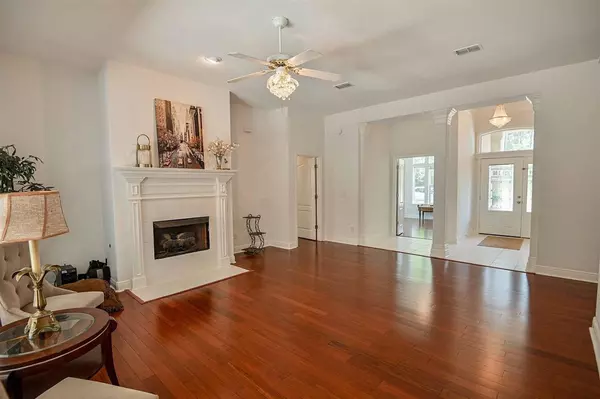$385,000
$395,000
2.5%For more information regarding the value of a property, please contact us for a free consultation.
4 Beds
2 Baths
2,394 SqFt
SOLD DATE : 08/26/2021
Key Details
Sold Price $385,000
Property Type Single Family Home
Sub Type Detached Single Family
Listing Status Sold
Purchase Type For Sale
Square Footage 2,394 sqft
Price per Sqft $160
Subdivision Piney Z
MLS Listing ID 334702
Sold Date 08/26/21
Style Modern/Contemporary,Mediterranean/Spanish,Traditional/Classical
Bedrooms 4
Full Baths 2
Construction Status Brick 1 or 2 Sides,Siding - Fiber Cement,Stucco
HOA Fees $11/ann
Year Built 2005
Lot Size 10,454 Sqft
Lot Dimensions 135x80x135x80
Property Description
Offers accepted until Tonight at 7. Gorgeous move-in ready 4 bedroom east-side home in the desirable Piney Z with custom woodwork and trim by Persica Design and Construction. Open floor plan with soaring ceilings in the living room featuring fresh paint and brand new flooring, a spacious master with a luxurious bath suite, features jetted tub, oversized shower, His and Her Closets and Sinks. Split bedroom floor plan. A well appointed kitchen with updated Stainless Steel appliances and additional bar top seating. Gas Fireplace, Sunroom, and Spacious Laundry room. Freshly painted deck and large back yard, perfect for entertaining. Home is walking distance to the pool, gym, clubhouse, and the Eagle Preserve, with access to the 795 acre Lafayette Park. Kayak or canoe in lower Lake Lafayette. Walk, bike, or jog along the 7 mile Trail, perfect for families and nature lovers. This homeowner rented the 2 bedroom/1 bath of the split plan, that comes in off of the garage, as an Airbnb and brought in some extra income, while his family lived in the 2/1 on the master suite side of the home. There is a double door lock if new owners want an in-law suite or rental unit set up. This home could be used as a 3/2 with office, or a 4/2 without an office. Also has a bonus room - heated and cooled 20 x 8 sunroom. Eagleview at Piney Z - overlooks Bald Eagle habitat.
Location
State FL
County Leon
Area Ne-01
Rooms
Other Rooms Foyer, Pantry, Study/Office, Sunroom, Walk-in Closet
Master Bedroom 24x13
Bedroom 2 12x11
Bedroom 3 12x11
Bedroom 4 12x11
Bedroom 5 12x11
Living Room 12x11
Dining Room 14x11 14x11
Kitchen 24x12 24x12
Family Room 12x11
Interior
Heating Central, Electric, Heat Pump
Cooling Central, Electric, Fans - Ceiling
Flooring Tile, Bamboo, Engineered Wood
Equipment Dishwasher, Disposal, Dryer, Microwave, Refrigerator w/Ice, Washer, Stove, Range/Oven
Exterior
Exterior Feature Modern/Contemporary, Mediterranean/Spanish, Traditional/Classical
Parking Features Garage - 2 Car
Pool Community
Utilities Available Electric
View None
Road Frontage Curb & Gutters, Maint - Gvt.
Private Pool No
Building
Lot Description Kitchen with Bar, Kitchen - Eat In, Separate Kitchen, Open Floor Plan
Story Story - One, Bedroom - Split Plan
Level or Stories Story - One, Bedroom - Split Plan
Construction Status Brick 1 or 2 Sides,Siding - Fiber Cement,Stucco
Schools
Elementary Schools Florida High-Apalachee Elementary
Middle Schools Fairview
High Schools Lincoln
Others
HOA Fee Include Common Area,Community Pool,Maintenance - Road,Street Lights,Playground/Park
Ownership Tanveer
SqFt Source Tax
Acceptable Financing Conventional, FHA, VA, Cash Only
Listing Terms Conventional, FHA, VA, Cash Only
Read Less Info
Want to know what your home might be worth? Contact us for a FREE valuation!

Our team is ready to help you sell your home for the highest possible price ASAP
Bought with Keller Williams Town & Country
"Molly's job is to find and attract mastery-based agents to the office, protect the culture, and make sure everyone is happy! "
