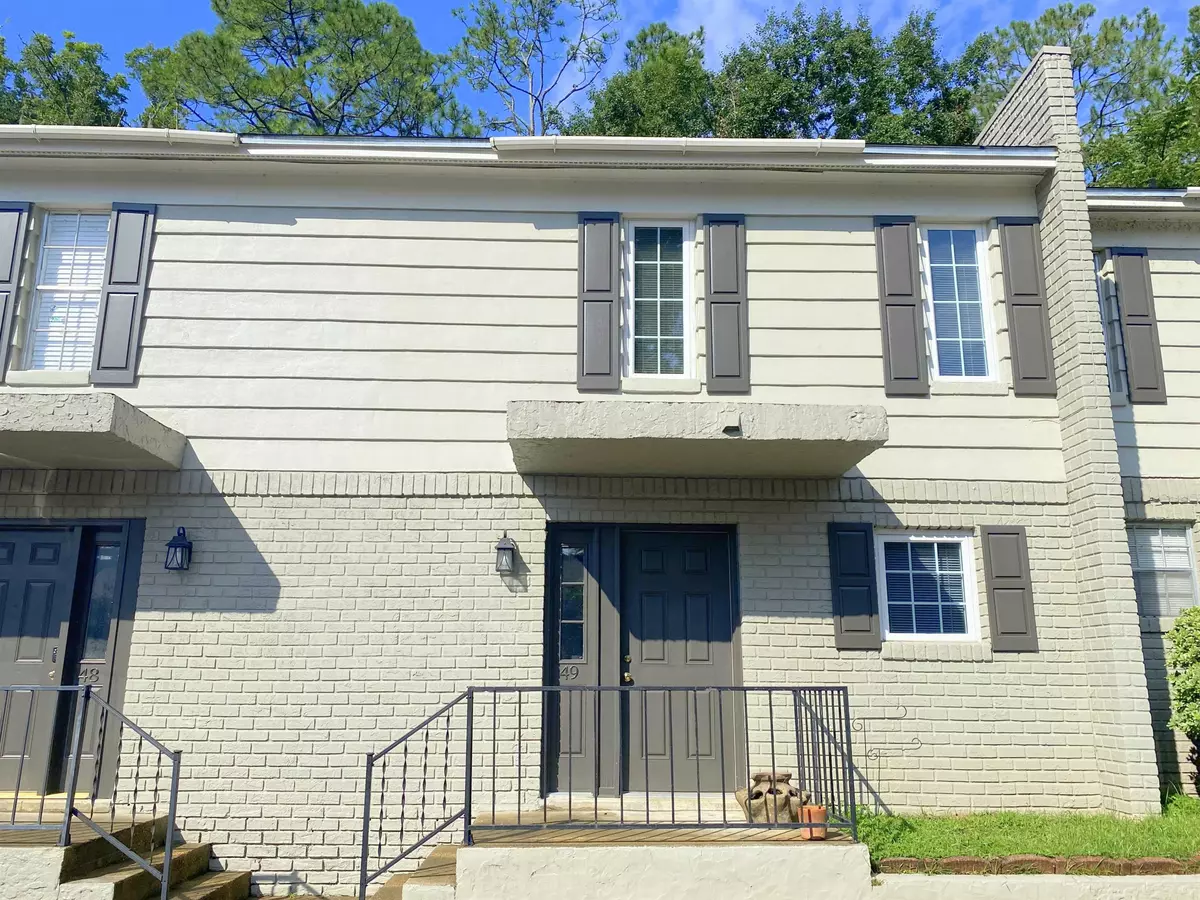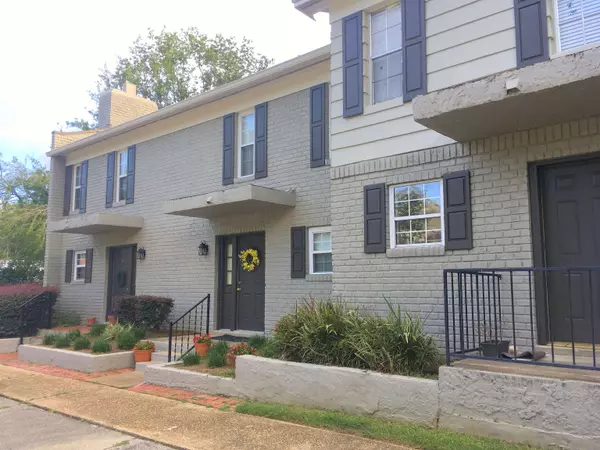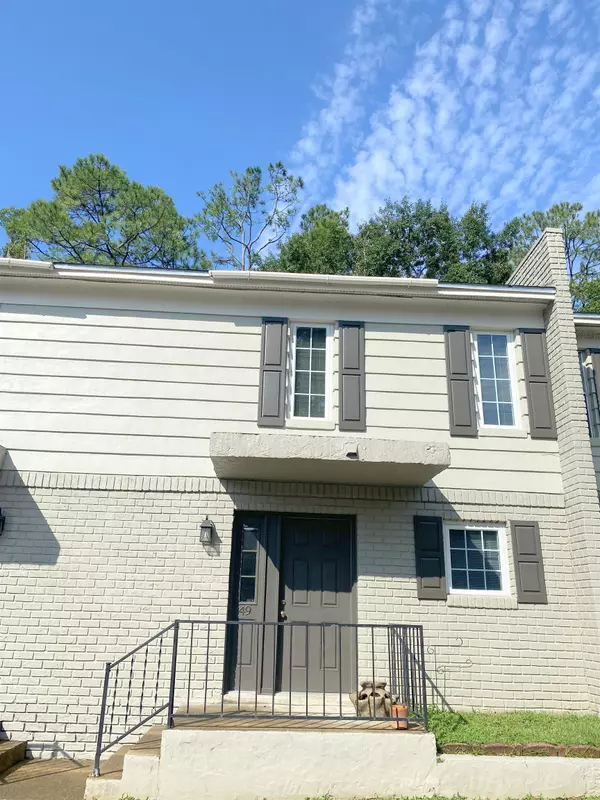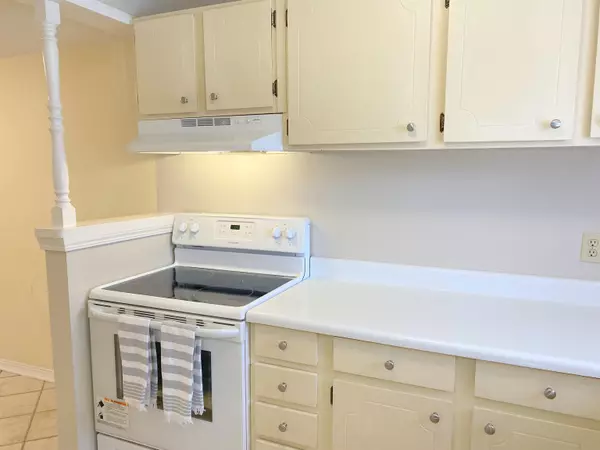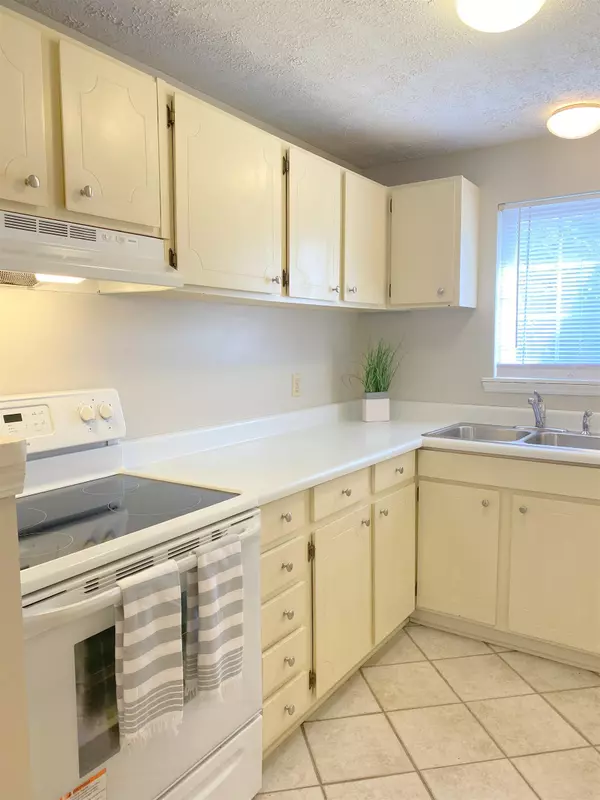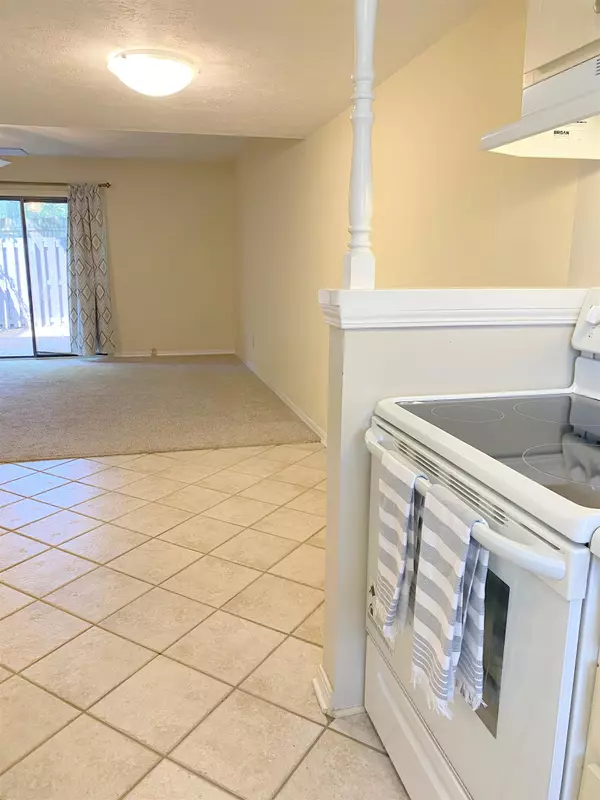$165,000
$162,500
1.5%For more information regarding the value of a property, please contact us for a free consultation.
2 Beds
3 Baths
1,292 SqFt
SOLD DATE : 08/26/2021
Key Details
Sold Price $165,000
Property Type Townhouse
Sub Type Townhouse
Listing Status Sold
Purchase Type For Sale
Square Footage 1,292 sqft
Price per Sqft $127
Subdivision Centerville Townhouses
MLS Listing ID 335851
Sold Date 08/26/21
Style Traditional/Classical
Bedrooms 2
Full Baths 2
Half Baths 1
Construction Status Concrete Block,Stucco,Other,Slab,Brick-Partial/Trim
HOA Fees $250/ann
Year Built 1973
Lot Size 2,178 Sqft
Lot Dimensions 20X112X20X112
Property Description
Location, Location! Rare townhome located between Tallahassee Memorial Hospital, Betton and Capital Circle NE! This move in ready 2 bedroom 2.5 bath townhome has two master suites upstairs each with their own bathroom and spacious closet. Half bath and laundry are downstairs off of the living room. This unit backs up to green space and has a fenced patio for entertaining and privacy. Community amenities include: pool and clubhouse! HOA fee includes water, sewer, pest control, garbage pickup, basic cable, lawn maintenance, all exterior maintenance! *The Homeowner Assn has recently completed a huge exterior beautification project with new exterior paint and updates as well as extensive landscaping throughout the community! This one won't last!
Location
State FL
County Leon
Area Ne-01
Rooms
Other Rooms Utility Room - Inside, Walk-in Closet
Master Bedroom 17X11
Bedroom 2 13X11
Bedroom 3 13X11
Bedroom 4 13X11
Bedroom 5 13X11
Living Room 13X11
Dining Room 8x9 8x9
Kitchen 9x8 9x8
Family Room 13X11
Interior
Heating Central, Electric
Cooling Central, Electric, Fans - Ceiling
Flooring Carpet, Tile
Equipment Dishwasher, Disposal, Dryer, Refrigerator w/Ice, Washer, Range/Oven
Exterior
Exterior Feature Traditional/Classical
Parking Features Parking Spaces
Pool Community
Utilities Available Electric
View None
Road Frontage Paved, Street Lights
Private Pool Yes
Building
Lot Description Combo Living Rm/DiningRm, Separate Kitchen
Story Story - Two MBR Up
Level or Stories Story - Two MBR Up
Construction Status Concrete Block,Stucco,Other,Slab,Brick-Partial/Trim
Schools
Elementary Schools Sullivan
Middle Schools Cobb
High Schools Leon
Others
HOA Fee Include Cable TV,Common Area,Community Pool,Maintenance - Exterior,Trash/Garbage,Pest Control,Maintenance - Lawn
Ownership Raymaker
SqFt Source Tax
Acceptable Financing Conventional, FHA, VA
Listing Terms Conventional, FHA, VA
Read Less Info
Want to know what your home might be worth? Contact us for a FREE valuation!

Our team is ready to help you sell your home for the highest possible price ASAP
Bought with Sealey Team Property Managemen
"Molly's job is to find and attract mastery-based agents to the office, protect the culture, and make sure everyone is happy! "
