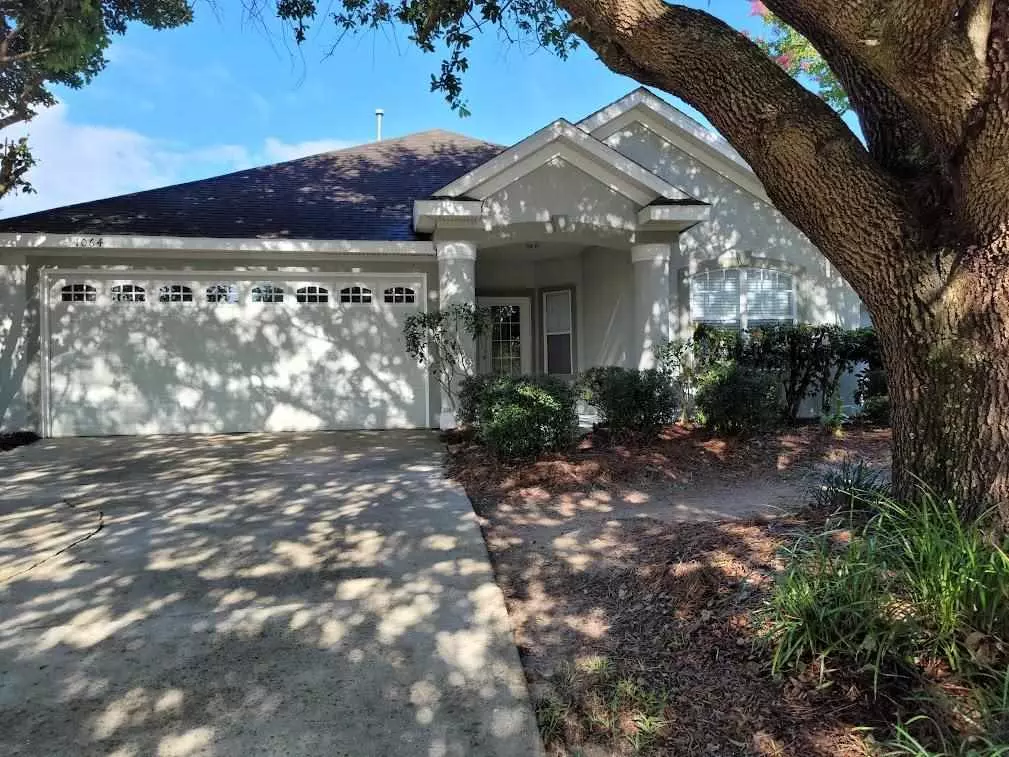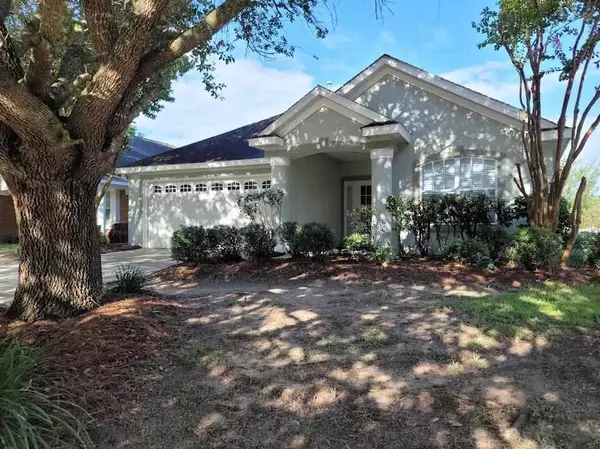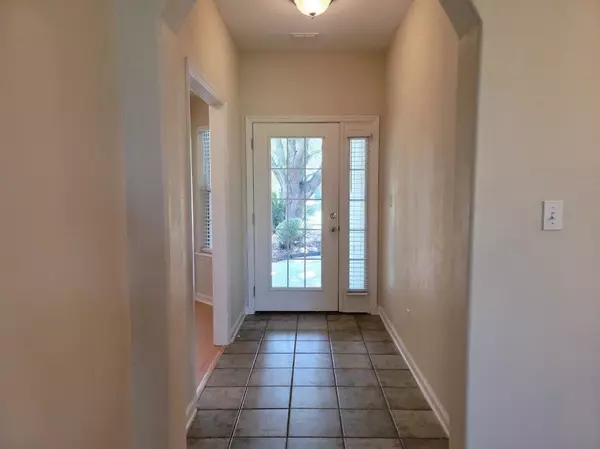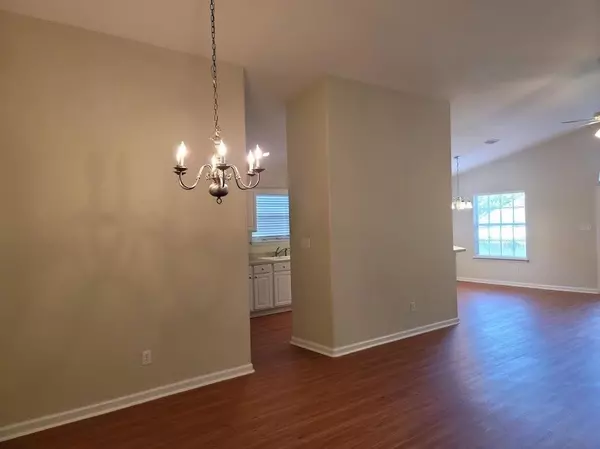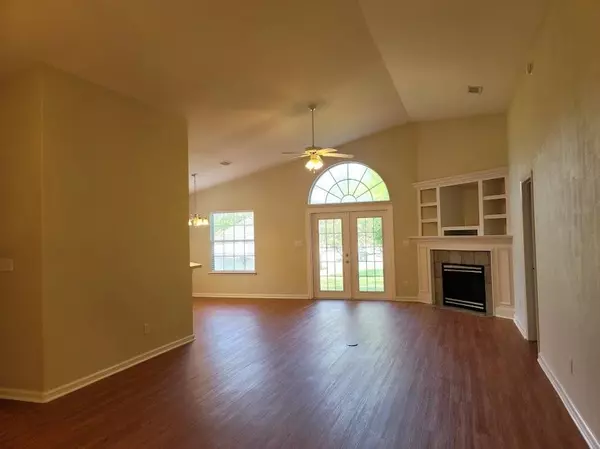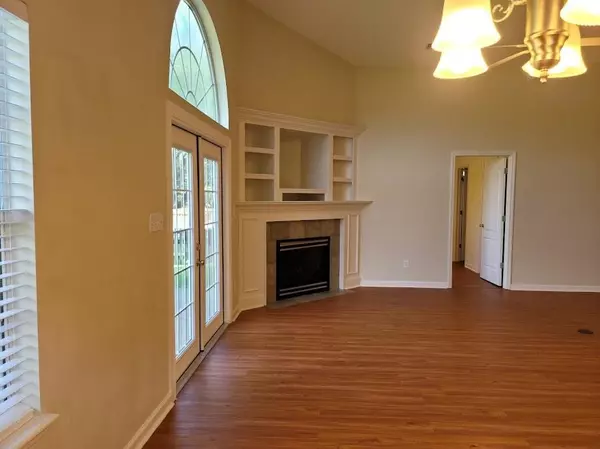$280,000
$275,000
1.8%For more information regarding the value of a property, please contact us for a free consultation.
3 Beds
2 Baths
1,589 SqFt
SOLD DATE : 08/31/2021
Key Details
Sold Price $280,000
Property Type Single Family Home
Sub Type Detached Single Family
Listing Status Sold
Purchase Type For Sale
Square Footage 1,589 sqft
Price per Sqft $176
Subdivision Piney Z Phase I
MLS Listing ID 335186
Sold Date 08/31/21
Style Modern/Contemporary
Bedrooms 3
Full Baths 2
Construction Status Siding - Fiber Cement,Stucco
HOA Fees $6/ann
Year Built 2001
Lot Size 7,405 Sqft
Lot Dimensions 145x50x145x50
Property Description
OPEN HOUSE Saturday, 7/24, 11 a.m. - 1 p.m. & Sunday, 7/25, 1 - 5 p.m. All measurements are estimated. This gorgeous one-owner, never-rented property is MOVE-IN-READY! In 2020 & 2021, the Seller installed a new Trane HVAC system, new French doors to the patio, new Samsung refrigerator, new dishwasher, new mounted microwave oven, & more. The house has been painted inside and out; flooring updated to vinyl plank--no carpet anywhere. The Piney Z Subdivision offers great amenities--a community pool, playground, clubhouse pavilion, fitness center, Lafayette Heritage Trail Park, and much more. Also, this property provides close proximity to other fantastic amenities that people love about Tallahassee & Florida. The U.S. Gulf Coast is less than 1 hour away. Atlanta, Tampa, Orlando, & New Orleans are each only 4 - 6 hours away. All measurements are estimated. Buyer to determine accurate dimensions.
Location
State FL
County Leon
Area Ne-01
Rooms
Family Room 16x14
Other Rooms Pantry, Utility Room - Inside, Walk-in Closet
Master Bedroom 16x14
Bedroom 2 14x12
Bedroom 3 14x12
Bedroom 4 14x12
Bedroom 5 14x12
Living Room 14x12
Dining Room 14x10 14x10
Kitchen 14x8 14x8
Family Room 14x12
Interior
Heating Central, Electric, Fireplace - Gas, Heat Pump
Cooling Central, Electric, Fans - Ceiling
Flooring Tile, Vinyl Plank
Equipment Dishwasher, Disposal, Microwave, Refrigerator w/Ice, Stove
Exterior
Exterior Feature Modern/Contemporary
Parking Features Garage - 2 Car
Pool Community
Utilities Available Gas
View None
Road Frontage Curb & Gutters, Maint - Gvt., Paved, Street Lights, Sidewalks
Private Pool No
Building
Lot Description Combo Family Rm/DiningRm, Kitchen with Bar, Kitchen - Eat In, Open Floor Plan
Story Story - One, Bedroom - Split Plan
Level or Stories Story - One, Bedroom - Split Plan
Construction Status Siding - Fiber Cement,Stucco
Schools
Elementary Schools Apalachee
Middle Schools Fairview
High Schools Lincoln
Others
HOA Fee Include Common Area,Community Pool,Street Lights,Playground/Park,Club House Amenities
Ownership John Woo III
SqFt Source Tax
Acceptable Financing Conventional, FHA, VA, Cash Only
Listing Terms Conventional, FHA, VA, Cash Only
Read Less Info
Want to know what your home might be worth? Contact us for a FREE valuation!

Our team is ready to help you sell your home for the highest possible price ASAP
Bought with Keller Williams Town & Country
"Molly's job is to find and attract mastery-based agents to the office, protect the culture, and make sure everyone is happy! "
