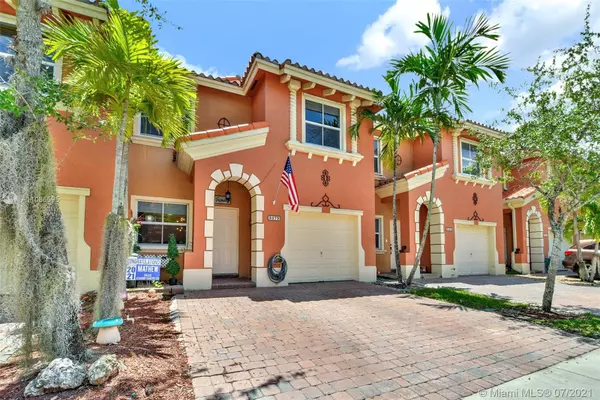$390,000
$395,000
1.3%For more information regarding the value of a property, please contact us for a free consultation.
3 Beds
3 Baths
1,710 SqFt
SOLD DATE : 08/27/2021
Key Details
Sold Price $390,000
Property Type Townhouse
Sub Type Townhouse
Listing Status Sold
Purchase Type For Sale
Square Footage 1,710 sqft
Price per Sqft $228
Subdivision Egret Lakes Estates Sec 4
MLS Listing ID A11066595
Sold Date 08/27/21
Style Other
Bedrooms 3
Full Baths 2
Half Baths 1
Construction Status Resale
HOA Fees $180/mo
HOA Y/N Yes
Year Built 2004
Annual Tax Amount $6,060
Tax Year 2020
Contingent No Contingencies
Property Description
Welcome to this spacious & bright 3 Beds/2.5 Baths Townhouse with espectacular view of the lake, located in a Mediterranean-style gated community, surrounded by 7 beautiful lakes. This renovated unit is in pristine conditions with new floors, recently painted, vaulted ceilings. Large master suite with walk-in-closet, 2 full baths and laundry room upstairs, 1/2 bath downstairs. Surround Sound System throughtout the house. Amazing patio to BBQ. Driveway and patio with pavers, 1 car garage and driveway with plenty of space for 2 more cars. Resort style amenities include an olympic-size pool and spa, clubhouse, lakefront gazebo, children's playground, lakeside beach volleyball court, and amazing landscaped open areas. Venetian Isles is one of Miami-Dade’s most elegant waterfront communities.
Location
State FL
County Miami-dade County
Community Egret Lakes Estates Sec 4
Area 49
Direction Please use GPS.
Interior
Interior Features First Floor Entry, Upper Level Master, Vaulted Ceiling(s), Walk-In Closet(s)
Heating Central
Cooling Central Air
Flooring Other, Tile
Furnishings Unfurnished
Appliance Dishwasher, Electric Water Heater, Disposal
Exterior
Exterior Feature Fence, Patio
Garage Spaces 1.0
Pool Association
Amenities Available Clubhouse, Playground, Pool, Spa/Hot Tub
Waterfront Yes
Waterfront Description Lake Front
View Y/N Yes
View Lake, Other, Water
Porch Patio
Parking Type Guest, Two or More Spaces
Garage Yes
Building
Architectural Style Other
Structure Type Block
Construction Status Resale
Others
Pets Allowed Conditional, Yes
HOA Fee Include Common Areas
Senior Community No
Tax ID 30-49-16-027-0270
Acceptable Financing Cash, Conventional, VA Loan
Listing Terms Cash, Conventional, VA Loan
Financing Conventional
Pets Description Conditional, Yes
Read Less Info
Want to know what your home might be worth? Contact us for a FREE valuation!

Our team is ready to help you sell your home for the highest possible price ASAP
Bought with Real Estate Sales Force

"Molly's job is to find and attract mastery-based agents to the office, protect the culture, and make sure everyone is happy! "





