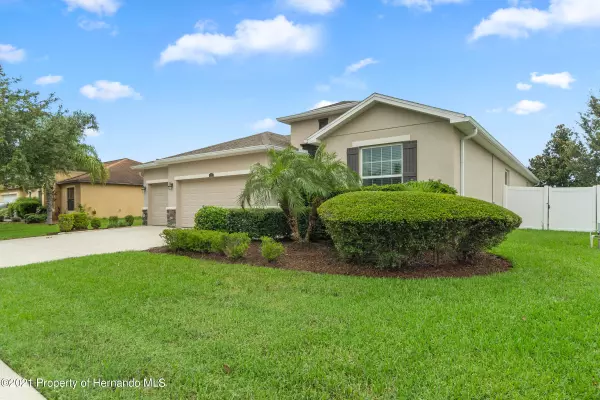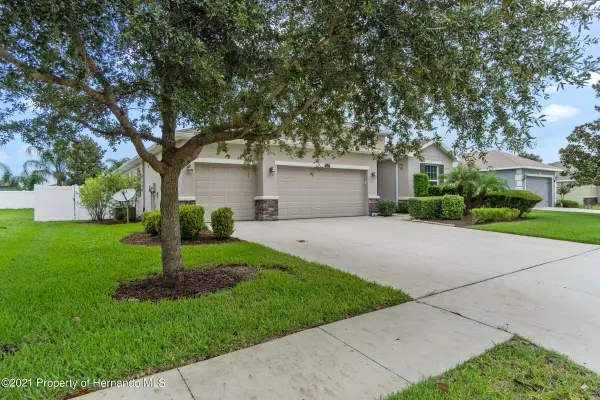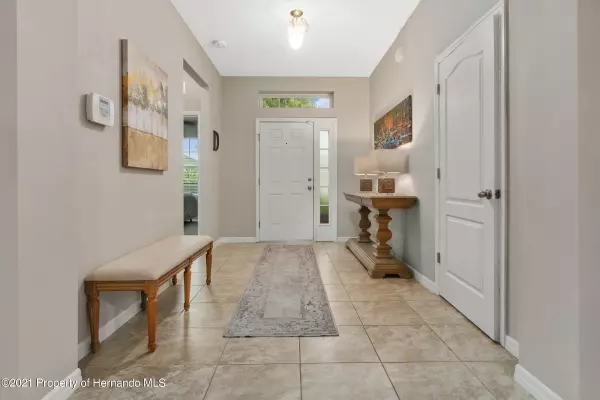Bought with James G Adams • EXP Realty LLC
$410,000
$399,999
2.5%For more information regarding the value of a property, please contact us for a free consultation.
3 Beds
4 Baths
2,583 SqFt
SOLD DATE : 09/14/2021
Key Details
Sold Price $410,000
Property Type Single Family Home
Sub Type Single Family Residence
Listing Status Sold
Purchase Type For Sale
Square Footage 2,583 sqft
Price per Sqft $158
Subdivision Villages Of Avalon
MLS Listing ID 2218689
Sold Date 09/14/21
Style Contemporary
Bedrooms 3
Full Baths 3
Half Baths 1
HOA Fees $46/qua
Year Built 2014
Annual Tax Amount $3,518
Tax Year 2020
Lot Size 10,001 Sqft
Property Description
'Active Under Contract - Accepting Back Up Offers'. Solar Home with no electric bills. Powered by solar (net metering); (except mandatory hookup to WREC) This home even has a solar powered attic fan. This very large 3 bedroom with den/ exercise room/theater room also has 3.5 bathrooms and a 3 car garage. This Gourmet Kitchen is made for the person who likes to cook. Beautiful 42 inch cabinets, with under lighting. Walk in pantry, and double oven gas range with Stainless Steel refrigerator will satisfy the chef in any family. The irrigation well saves on water bills. This home also has gutters and underground drain lines will help keep water away from the home. Tile throughout except in the bedrooms. Master bedroom has double walk-in closets, dual sinks, garden tub and shower. Second bedroom/ another Master Suite has its private bath. Huge covered patio is screened, beautiful lawn with privacy fencing. The community offers a beautiful Pool, Exercise room, Club House and is close to shopping, and only 30 minutes from Tampa. Be close to the Fine Dining of the big city while living in the country. Please not that all furniture is available for purchase...
Location
State FL
County Hernando
Zoning PDP
Rooms
Primary Bedroom Level Main
Interior
Interior Features Blinds, Breakfast Bar, Ceiling-Cathedral, Counters-Stone, Decorator Lights, Open Floor Plan, Pantry, Wood Cabinets
Heating Central Electric
Cooling Central Electric
Flooring Carpet, Ceramic Tile
Equipment Ceiling Fan(s), Dishwasher, Disposal, Garage Door Opener(s), Microwave, Oven/Range-Gas, Refrigerator, Security System, Smoke Detector(s), Solar
Exterior
Exterior Feature Door-Sliding Glass, Lanai, Landscaped, Patio-Screened
Garage Assigned Parking, Drive-Paved, Garage Door Opener, Garage Door Opener Remote
Garage Description 3 Car
Fence Privacy, Vinyl
Utilities Available Cable Available, DSL Available, Electric Available, High Speed Internet Available, Solar
Amenities Available Clubhouse, Community Center, Exercise Room
Waterfront No
Roof Type Asphalt,Fiberglass
Private Pool No
Building
Lot Description Sidewalk
Story 1
Sewer Sewer - HCUD
Water HCUD
New Construction No
Schools
Elementary Schools Suncoast
Middle Schools Powell
High Schools Nature Coast
Others
Tax ID R34 223 18 3749 0230 0110
SqFt Source Tax Roll
Acceptable Financing Cash, Conventional, VA Loan
Listing Terms Cash, Conventional, VA Loan
Read Less Info
Want to know what your home might be worth? Contact us for a FREE valuation!

Our team is ready to help you sell your home for the highest possible price ASAP

"Molly's job is to find and attract mastery-based agents to the office, protect the culture, and make sure everyone is happy! "





