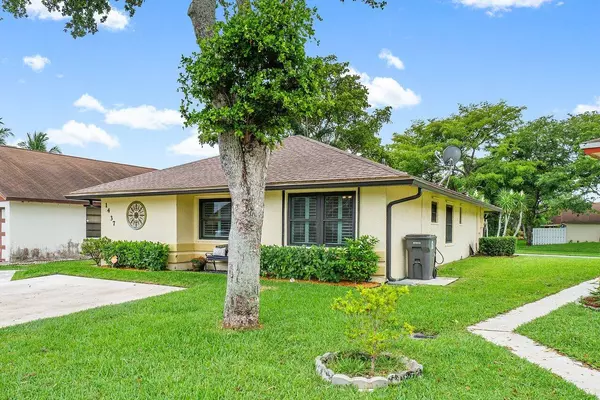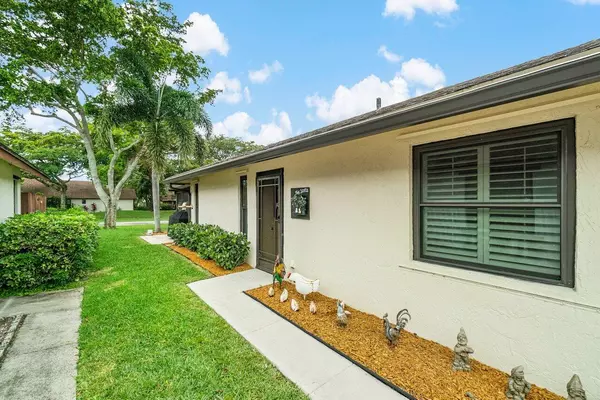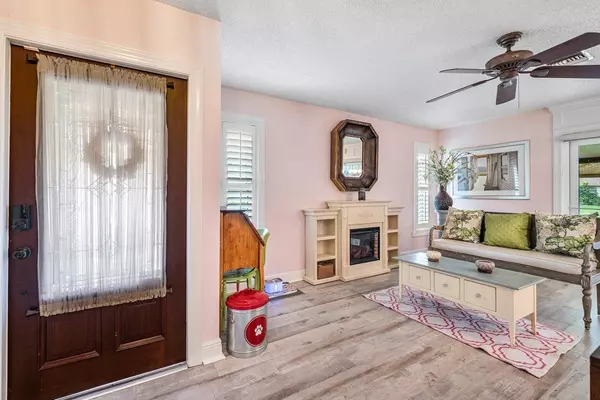Bought with Scuttina Signature Real Estate Group, LLC
$320,000
$315,000
1.6%For more information regarding the value of a property, please contact us for a free consultation.
4 Beds
2 Baths
1,390 SqFt
SOLD DATE : 09/22/2021
Key Details
Sold Price $320,000
Property Type Single Family Home
Sub Type Single Family Detached
Listing Status Sold
Purchase Type For Sale
Square Footage 1,390 sqft
Price per Sqft $230
Subdivision Summit Run, Summit Pines
MLS Listing ID RX-10737856
Sold Date 09/22/21
Bedrooms 4
Full Baths 2
Construction Status Resale
HOA Fees $128/mo
HOA Y/N Yes
Abv Grd Liv Area 22
Year Built 1987
Annual Tax Amount $1,121
Tax Year 2020
Lot Size 2,240 Sqft
Property Description
Beautiful remodeled home with IMPACT Windows & Living Room IMPACT Sliding Door. Kitchen features granite counter top with tile backsplash, pantry and newer appliances. Plantation shutters, Water Heater 1 year, Air Conditioner less than 5 years, LEAF FILTER gutter protection. Laundry Room with newer washer/dryer and adjustable shelves. The covered screen patio complete with tile flooring and ceiling, great for outdoor entertainment. Low association fee includes lawn maintenance, community clubhouse, pool, tennis courts, play area and sidewalks. Close to shopping center, restaurants, schools, parks, Wellington Mall, Fairgrounds, easy commute. Association requires credit score 650. ALL AGES WELCOME, 2 pets allowed.
Location
State FL
County Palm Beach
Area 5510
Zoning RS
Rooms
Other Rooms Family, Laundry-Inside
Master Bath Separate Shower
Interior
Interior Features Foyer, Split Bedroom, Walk-in Closet
Heating Central
Cooling Ceiling Fan, Central
Flooring Laminate, Tile
Furnishings Unfurnished
Exterior
Exterior Feature Covered Patio, Screened Patio
Garage Driveway
Community Features Sold As-Is
Utilities Available Public Sewer, Public Water
Amenities Available Clubhouse, Manager on Site, Playground, Pool, Sidewalks, Tennis
Waterfront No
Waterfront Description None
Roof Type Comp Shingle
Present Use Sold As-Is
Parking Type Driveway
Exposure East
Private Pool No
Building
Lot Description < 1/4 Acre
Story 1.00
Foundation CBS
Construction Status Resale
Schools
Elementary Schools Pine Jog Elementary School
Middle Schools Palm Springs Middle School
High Schools John I. Leonard High School
Others
Pets Allowed Restricted
HOA Fee Include 128.00
Senior Community No Hopa
Restrictions Buyer Approval,Commercial Vehicles Prohibited
Acceptable Financing Cash, Conventional
Membership Fee Required No
Listing Terms Cash, Conventional
Financing Cash,Conventional
Read Less Info
Want to know what your home might be worth? Contact us for a FREE valuation!

Our team is ready to help you sell your home for the highest possible price ASAP

"Molly's job is to find and attract mastery-based agents to the office, protect the culture, and make sure everyone is happy! "





