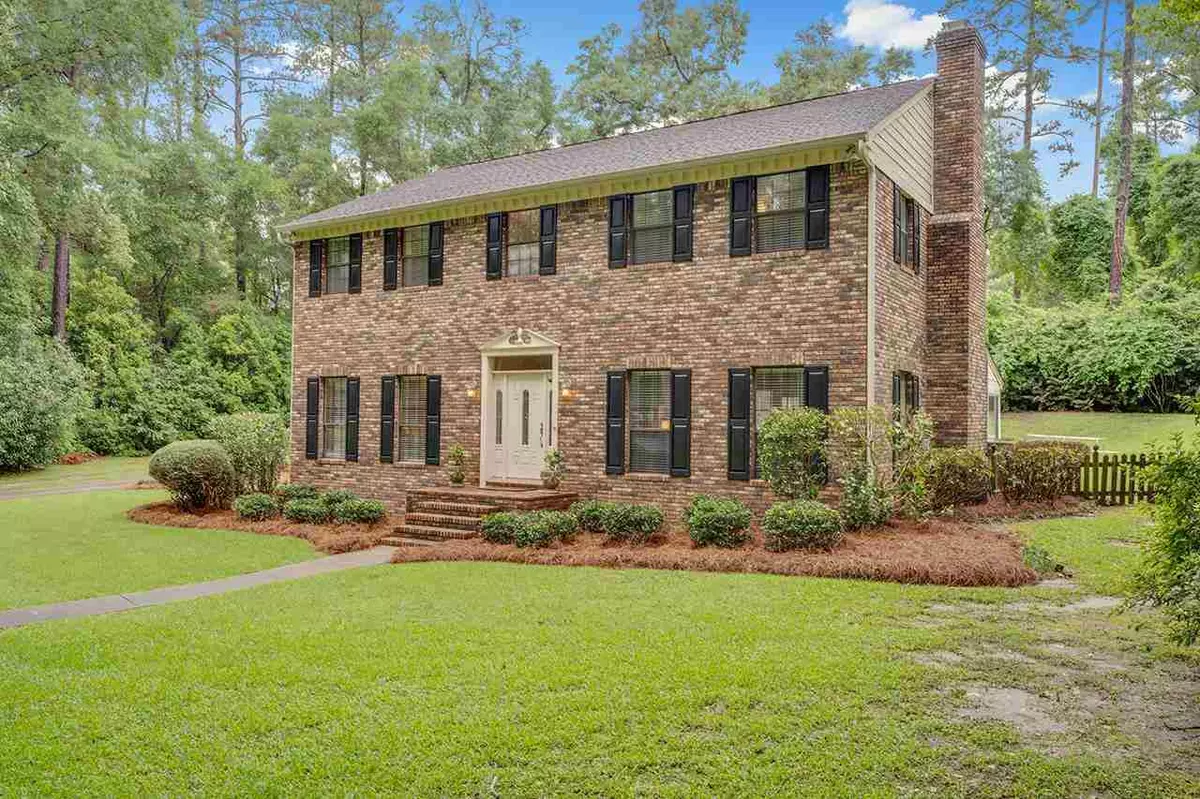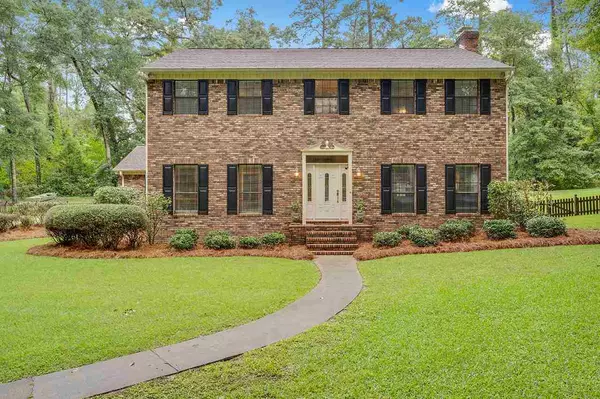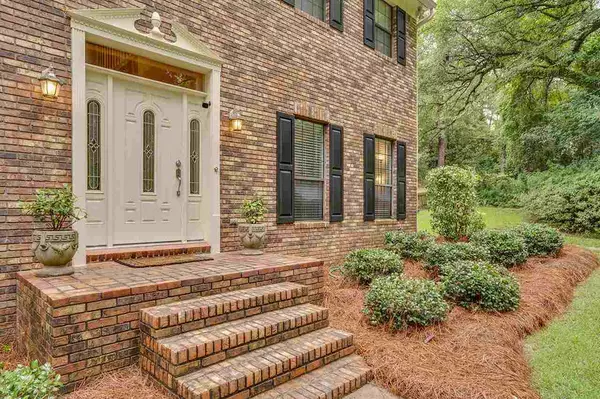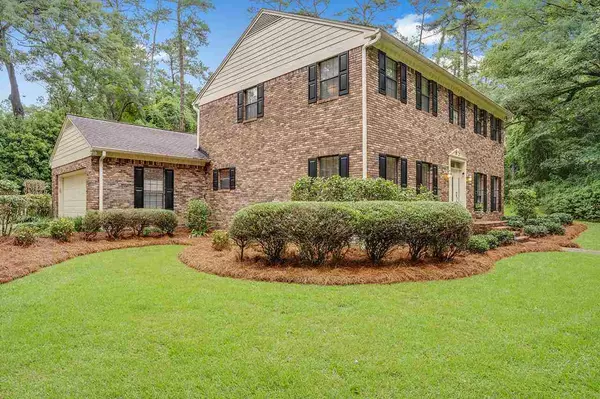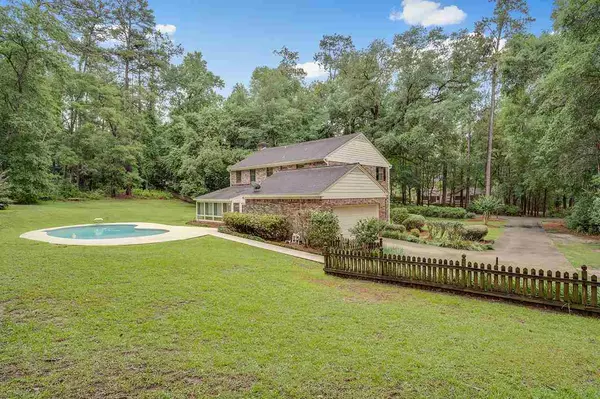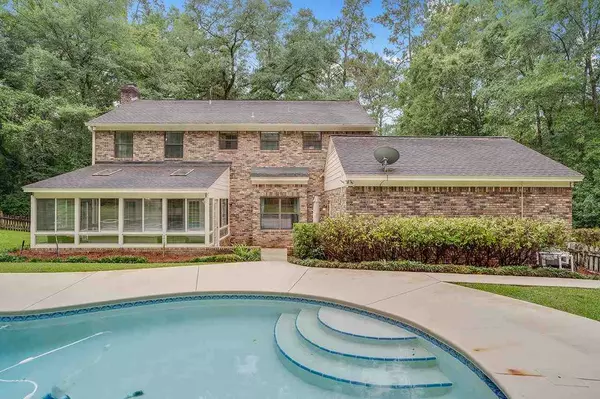$497,500
$499,900
0.5%For more information regarding the value of a property, please contact us for a free consultation.
3 Beds
3 Baths
2,650 SqFt
SOLD DATE : 09/30/2021
Key Details
Sold Price $497,500
Property Type Single Family Home
Sub Type Detached Single Family
Listing Status Sold
Purchase Type For Sale
Square Footage 2,650 sqft
Price per Sqft $187
Subdivision Highgrove
MLS Listing ID 336163
Sold Date 09/30/21
Style Traditional/Classical
Bedrooms 3
Full Baths 2
Half Baths 1
Construction Status Brick 4 Sides
HOA Fees $50/ann
Year Built 1985
Lot Size 0.980 Acres
Lot Dimensions 285x200x180x203
Property Description
This stately all brick pool home is a Southern charmer. This perfectly landscaped yard offers a combination of open green space and a wooded buffer for privacy. Patio/Grilling area right off the sunroom leading to the sparkling pool. Soaring ceilings, marble flooring and extensive mill work frame the entrance as you walk in the front door. The second living space would work for a home office, game room or play room. The large eat in kitchen offers bar seating in addition to the dining room - great flow for everyday living or entertaining. If you are looking for more than 3 bedrooms, there is plenty of room to add an owners suite off the main floor. Enjoy the Highgrove neighborhood access to the Lake Overstreet bike, hiking and walking trails just a few minutes walk away.
Location
State FL
County Leon
Area Ne-01
Rooms
Family Room 23x15
Other Rooms Foyer, Pantry, Study/Office, Sunroom, Utility Room - Inside, Walk-in Closet
Master Bedroom 19x15
Bedroom 2 15x12
Bedroom 3 15x12
Bedroom 4 15x12
Bedroom 5 15x12
Living Room 15x12
Dining Room 15x14 15x14
Kitchen 18x15 18x15
Family Room 15x12
Interior
Heating Central, Electric, Fireplace - Wood
Cooling Central, Electric, Fans - Ceiling, Mini Split
Flooring Carpet, Hardwood, Other, Marble
Equipment Dishwasher, Disposal, Microwave, Refrigerator w/Ice, Irrigation System, Stove
Exterior
Exterior Feature Traditional/Classical
Parking Features Garage - 2 Car
Pool Pool - In Ground, Pool Equipment, Owner, Salt/Saline
Utilities Available Electric
View None
Road Frontage Maint - Private, Paved
Private Pool Yes
Building
Lot Description Separate Family Room, Kitchen - Eat In, Separate Dining Room, Separate Living Room
Story Story - Two MBR Up
Level or Stories Story - Two MBR Up
Construction Status Brick 4 Sides
Schools
Elementary Schools Gilchrist
Middle Schools Raa
High Schools Leon
Others
HOA Fee Include Other
Ownership Powell
SqFt Source Tax
Acceptable Financing Conventional, VA, Cash Only
Listing Terms Conventional, VA, Cash Only
Read Less Info
Want to know what your home might be worth? Contact us for a FREE valuation!

Our team is ready to help you sell your home for the highest possible price ASAP
Bought with Hill Spooner & Elliott Inc
"Molly's job is to find and attract mastery-based agents to the office, protect the culture, and make sure everyone is happy! "
