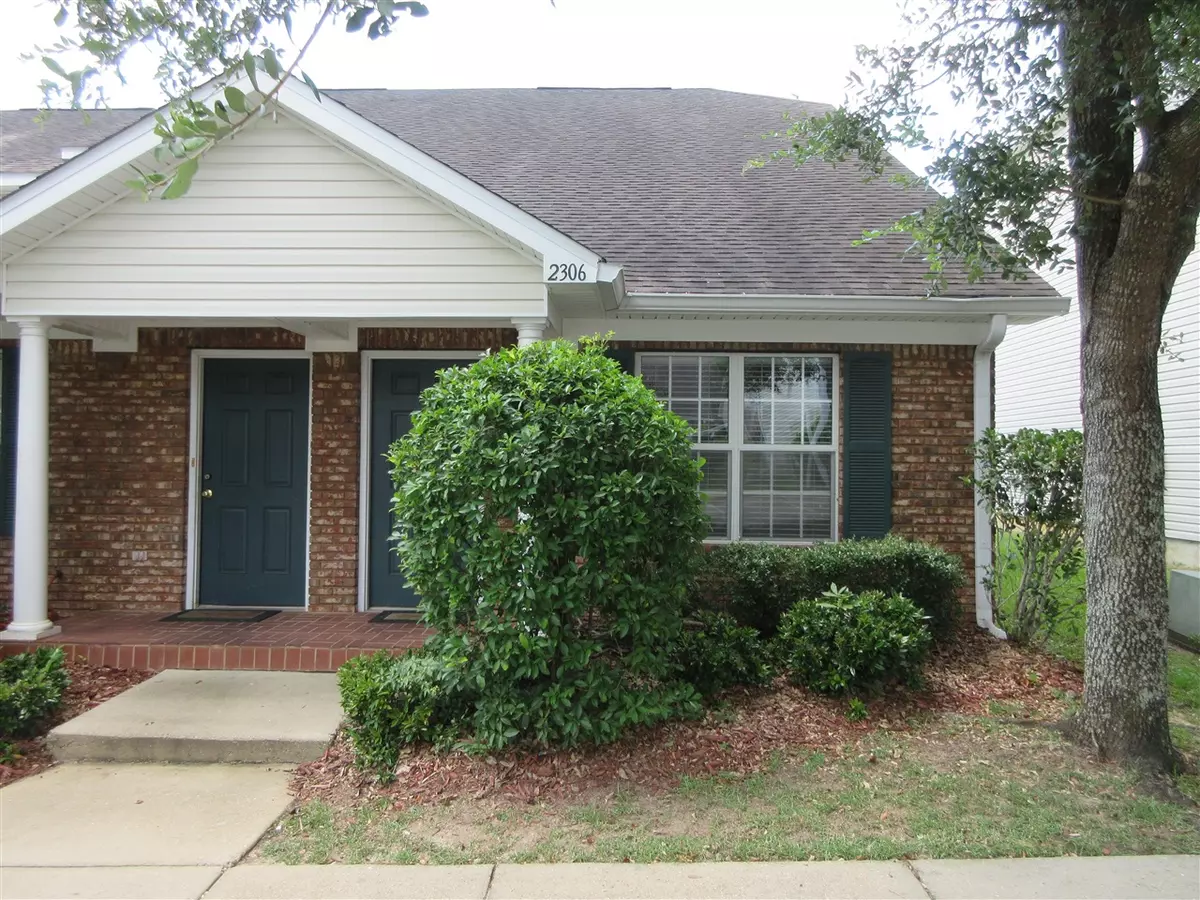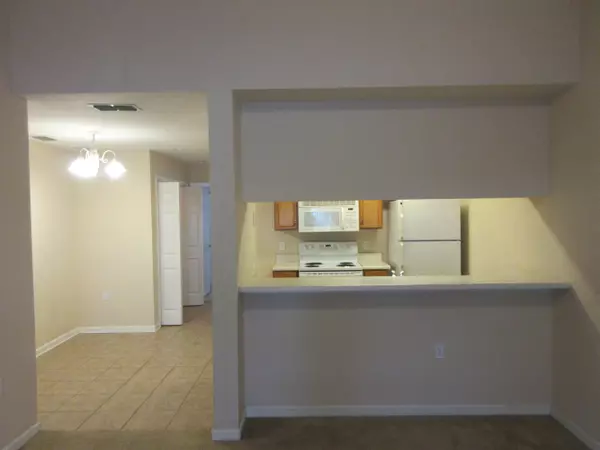$107,000
$107,000
For more information regarding the value of a property, please contact us for a free consultation.
2 Beds
2 Baths
1,209 SqFt
SOLD DATE : 09/29/2021
Key Details
Sold Price $107,000
Property Type Condo
Sub Type Condo
Listing Status Sold
Purchase Type For Sale
Square Footage 1,209 sqft
Price per Sqft $88
Subdivision Savannah Crossing Condominiums
MLS Listing ID 335636
Sold Date 09/29/21
Style Traditional/Classical
Bedrooms 2
Full Baths 2
Construction Status Brick 1 or 2 Sides,Siding - Vinyl,Slab
HOA Fees $169/ann
Year Built 2004
Property Description
2 bedroom 2 bathroom 2-story end unit condo with a loft located in Savannah Crossing. One bedroom up and one bedroom down, each bedroom has its own bathroom. Floor plan includes fully equipped galley style kitchen & separate living area with vaulted ceiling. Complex amenities include community pool with clubhouse & fenced in basketball court too! Monthly HOA fees cover pool, clubhouse, lawn, exterior of building, etc. Short distance from colleges, downtown areas, shopping, restaurants and I-10. Sold AS-IS with right to inspect.
Location
State FL
County Leon
Area Nw-02
Rooms
Other Rooms Utility Room - Inside, Walk-in Closet
Master Bedroom 11x12
Bedroom 2 12x13
Bedroom 3 12x13
Bedroom 4 12x13
Bedroom 5 12x13
Living Room 12x13
Dining Room 7x8 7x8
Kitchen 8x8 8x8
Family Room 12x13
Interior
Heating Central, Electric
Cooling Central, Electric, Fans - Ceiling
Equipment Dishwasher, Disposal, Dryer, Microwave, Refrigerator, Washer, Range/Oven
Exterior
Exterior Feature Traditional/Classical
Parking Features Driveway Only
Pool Community
Utilities Available Electric
View None
Road Frontage Paved, Street Lights, Sidewalks
Private Pool No
Building
Lot Description Kitchen with Bar, Kitchen - Eat In, Separate Living Room
Story Unit - End, Story - Two MBR Up
Level or Stories Unit - End, Story - Two MBR Up
Construction Status Brick 1 or 2 Sides,Siding - Vinyl,Slab
Schools
Elementary Schools Riley
Middle Schools Griffin
High Schools Godby
Others
HOA Fee Include Common Area,Community Pool,Maintenance - Exterior,Maintenance - Road,Street Lights,Trash/Garbage,Club House Amenities,Maintenance - Lawn
Ownership Rasoulpour
SqFt Source Tax
Acceptable Financing Conventional, Cash Only
Listing Terms Conventional, Cash Only
Read Less Info
Want to know what your home might be worth? Contact us for a FREE valuation!

Our team is ready to help you sell your home for the highest possible price ASAP
Bought with The Gavin Group Real Estate LL
"Molly's job is to find and attract mastery-based agents to the office, protect the culture, and make sure everyone is happy! "





