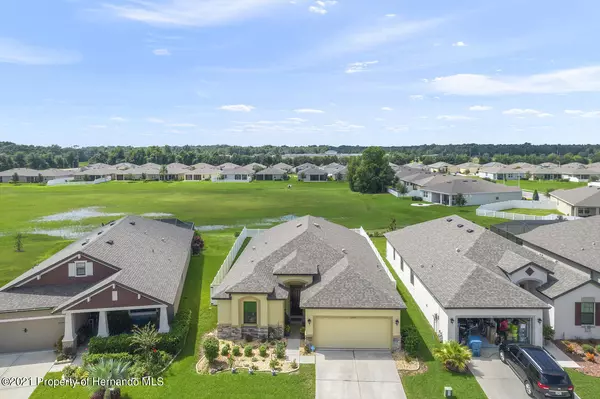Bought with James T Saffell • Keller Williams-Elite Partners
$347,000
$360,000
3.6%For more information regarding the value of a property, please contact us for a free consultation.
4 Beds
2 Baths
1,924 SqFt
SOLD DATE : 09/30/2021
Key Details
Sold Price $347,000
Property Type Single Family Home
Sub Type Single Family Residence
Listing Status Sold
Purchase Type For Sale
Square Footage 1,924 sqft
Price per Sqft $180
Subdivision Villages Of Avalon
MLS Listing ID 2218992
Sold Date 09/30/21
Style Ranch
Bedrooms 4
Full Baths 2
HOA Fees $46/qua
Year Built 2019
Annual Tax Amount $2,214
Tax Year 2020
Lot Size 7,152 Sqft
Property Description
Active w/ Contract. Why wait to build when you can enjoy this beautiful 2019 ready for you! This 4 Bed 2 Bath home has so much to offer. Kitchen is gorgeous with granite countertop, white cabinets, backsplash, double oven, breakfast bar and nook area. This open layout is very desirable with kitchen overlooking the living room. Dining Room features stunning trey ceilings and this room is a great size, and perfect for gatherings. Master Suite is sure to impress with walk-in closet, large walk-in shower with rain shower head, dual sinks and separate toilet room. On the other side of the home are the additional 3 bedrooms and guest bath. All bedrooms feature wood laminate flooring, while the rest of the home has tile. The backyard and patio of where you will love to spend your time! The back patio is covered and backyard is completely fenced. There is no direct build behind you for added privacy. This wonderful community offers a community pool, clubhouse, and fitness center. A short drive to Pine Island, shopping/restaurants, Weeki Wachee Springs for kayaking & swimming and the Suncoast Parkway for quick access to Tampa. This is a place you will be proud to call home!
Location
State FL
County Hernando
Zoning PDP
Interior
Interior Features Blinds, Breakfast Bar, Ceiling-Tray, Counters-Solid Surface, Open Floor Plan
Heating Central Electric
Cooling Central Electric
Flooring Ceramic Tile, Laminate Wood
Equipment Dishwasher, Microwave, Oven-Double, Oven/Range-Electric, Refrigerator
Exterior
Exterior Feature Front Porch, Landscaped, Patio-Open
Garage Attached, Drive-Concrete
Garage Description 2 Car
Fence Vinyl
Utilities Available Cable Available, Electric Available
Amenities Available Clubhouse, Exercise Room
Waterfront No
Roof Type Asphalt,Fiberglass
Private Pool No
Building
Lot Description Flat
Story 1
Sewer Sewer - HCUD
Water HCUD
New Construction No
Schools
Elementary Schools Suncoast
Middle Schools Powell
High Schools Nature Coast
Others
Restrictions Architectural Review Required,Deed Restrictions,Fencing,HOA Required
Tax ID R34 223 18 3758 0070 0590
SqFt Source Tax Roll
Acceptable Financing Cash, Conventional, FHA, VA Loan
Listing Terms Cash, Conventional, FHA, VA Loan
Read Less Info
Want to know what your home might be worth? Contact us for a FREE valuation!

Our team is ready to help you sell your home for the highest possible price ASAP

"Molly's job is to find and attract mastery-based agents to the office, protect the culture, and make sure everyone is happy! "





