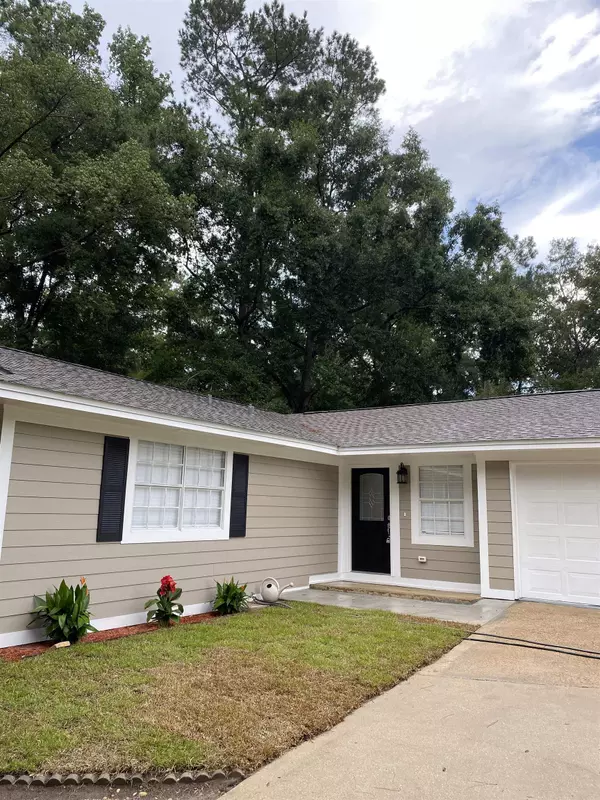$270,500
$279,779
3.3%For more information regarding the value of a property, please contact us for a free consultation.
3 Beds
2 Baths
1,680 SqFt
SOLD DATE : 09/30/2021
Key Details
Sold Price $270,500
Property Type Single Family Home
Sub Type Detached Single Family
Listing Status Sold
Purchase Type For Sale
Square Footage 1,680 sqft
Price per Sqft $161
Subdivision Camelot Park Ii
MLS Listing ID 336303
Sold Date 09/30/21
Style Ranch
Bedrooms 3
Full Baths 2
Construction Status Siding - Fiber Cement,Crawl Space
HOA Fees $2/ann
Year Built 1974
Lot Size 0.280 Acres
Lot Dimensions 90x132x90x132
Property Description
3/2 Beautifully renovated 1680 sq ft home with screened-in porch and fenced-in yard on a .28 acre lot in Camelot Park II. All new siding with Hardie Board and roof replaced in 2019. This gem features 2 fully remodeled bathrooms with new vanities, toilets & stunning porcelain tile. Home has an open floor plan with a gorgeous kitchen including a huge island, new shaker soft-close cabinets, Granite countertops and brand new stainless steel appliances. Includes both a formal living room and family room with a modern electric fireplace that is an absolute showpiece. Master bedroom includes a large walk-in closet and a master en-suite with dual vanities. Flooring throughout is new, waterproof Mohawk Luxury Vinyl Plank, including in every bedroom. Home comes with an oversized 2 car garage with plenty of space for storage. The beautiful lot has a newly fenced backyard with fresh new landscaping, including new sod, a fire-pit, a large screened-in porch & a new large concrete pad. Both the inside and outside are just perfect for entertaining. Also has a shed in the backyard for extra storage. Fantastic location centrally located just minutes to enjoy restaurants, shopping, including a neighborhood children's park around the corner. It's a must see! All measurements approximate. Buyer to verify.
Location
State FL
County Leon
Area Ne-01
Rooms
Family Room 23x12
Other Rooms Porch - Screened
Master Bedroom 14x12
Bedroom 2 11x13
Bedroom 3 11x13
Bedroom 4 11x13
Bedroom 5 11x13
Living Room 11x13
Dining Room 12x13 12x13
Kitchen 15x12 15x12
Family Room 11x13
Interior
Heating Electric, Fireplace - Electric
Cooling Central
Flooring Vinyl Plank
Equipment Dishwasher, Disposal, Microwave, Oven(s), Refrigerator w/Ice, Stove, Range/Oven
Exterior
Exterior Feature Ranch
Parking Features Garage - 2 Car
Utilities Available Electric
View None
Road Frontage Curb & Gutters, Paved, Street Lights, Sidewalks
Private Pool No
Building
Lot Description Great Room, Kitchen with Bar, Combo Living Rm/DiningRm, Open Floor Plan
Story Story - One
Level or Stories Story - One
Construction Status Siding - Fiber Cement,Crawl Space
Schools
Elementary Schools Apalachee
Middle Schools Fairview
High Schools Rickards
Others
Ownership AMH Real Estate Investmen
SqFt Source Tax
Acceptable Financing Conventional
Listing Terms Conventional
Read Less Info
Want to know what your home might be worth? Contact us for a FREE valuation!

Our team is ready to help you sell your home for the highest possible price ASAP
Bought with Word & Company Realty
"Molly's job is to find and attract mastery-based agents to the office, protect the culture, and make sure everyone is happy! "





