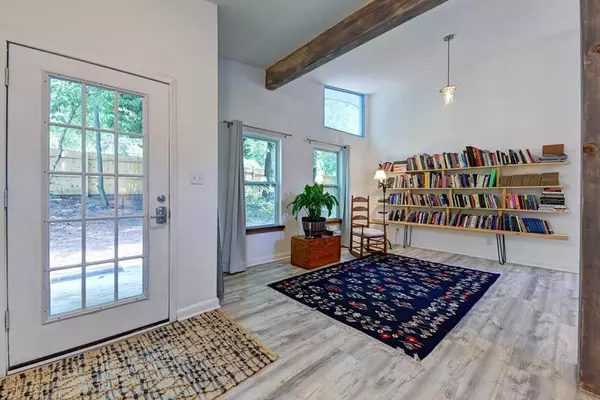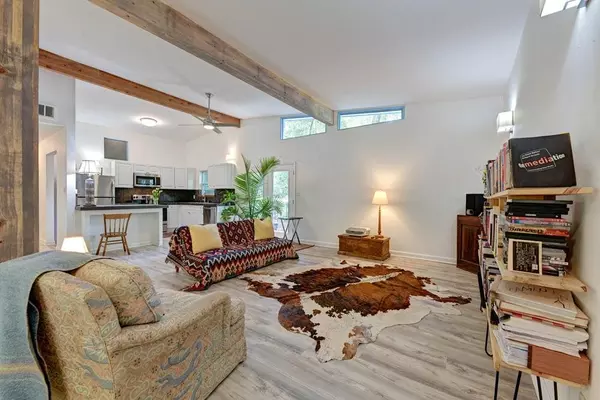$200,000
$199,000
0.5%For more information regarding the value of a property, please contact us for a free consultation.
3 Beds
2 Baths
1,304 SqFt
SOLD DATE : 10/01/2021
Key Details
Sold Price $200,000
Property Type Single Family Home
Sub Type Detached Single Family
Listing Status Sold
Purchase Type For Sale
Square Footage 1,304 sqft
Price per Sqft $153
Subdivision Pecan Endowment
MLS Listing ID 335377
Sold Date 10/01/21
Style Modern/Contemporary
Bedrooms 3
Full Baths 2
Construction Status Brick 1 or 2 Sides,Siding - Vinyl,Slab
Year Built 1966
Lot Size 9,583 Sqft
Lot Dimensions 75 x 125 x 75 x 125
Property Description
Don't miss this stunning, completely remodeled, move-in ready, 3 bedroom, 2 bath home. Brand new metal roof! Flooded with natural light, the open concept living space boasts gorgeous exposed beams and soaring cathedral ceilings, all new LVP flooring, and fresh paint throughout the home. There are three spacious and sunny bedrooms and the master has a beautifully updated bathroom. The kitchen has been completely remodeled with a peninsula, all new cabinetry, counter tops and appliances. Lovely French doors in the living room open up to a private patio, perfect your for morning coffee! The yard has a new privacy fence, a fenced area for your furry friends, and is speckled with avocado, grapefruit, fig, mulberries, and blueberry trees. This home is on a cul-de-sac and bordered on two sides by the Magnolia School. Great spot for a family! New roof, doors, floors, windows, breaker box, interior/exterior paint. Square footage and measurements to be verified by buyer.
Location
State FL
County Leon
Area Nw-02
Rooms
Master Bedroom 12x12
Bedroom 2 12x12
Bedroom 3 12x12
Bedroom 4 12x12
Bedroom 5 12x12
Living Room 12x12
Dining Room - -
Kitchen 9x12 9x12
Family Room 12x12
Interior
Heating Central, Electric
Cooling Central, Electric
Flooring Vinyl Plank
Equipment Dishwasher, Refrigerator, Cooktop, Range/Oven
Exterior
Exterior Feature Modern/Contemporary
Parking Features Carport - 1 Car
Utilities Available Gas, Tankless
View None
Road Frontage Maint - Gvt.
Private Pool No
Building
Lot Description Great Room, Open Floor Plan
Story Story - One
Level or Stories Story - One
Construction Status Brick 1 or 2 Sides,Siding - Vinyl,Slab
Schools
Elementary Schools Riley
Middle Schools Griffin
High Schools Godby
Others
Ownership Anthony G Bauscaren
SqFt Source Other
Acceptable Financing Conventional, FHA, VA
Listing Terms Conventional, FHA, VA
Read Less Info
Want to know what your home might be worth? Contact us for a FREE valuation!

Our team is ready to help you sell your home for the highest possible price ASAP
Bought with Allison James Estates & Homes
"Molly's job is to find and attract mastery-based agents to the office, protect the culture, and make sure everyone is happy! "





