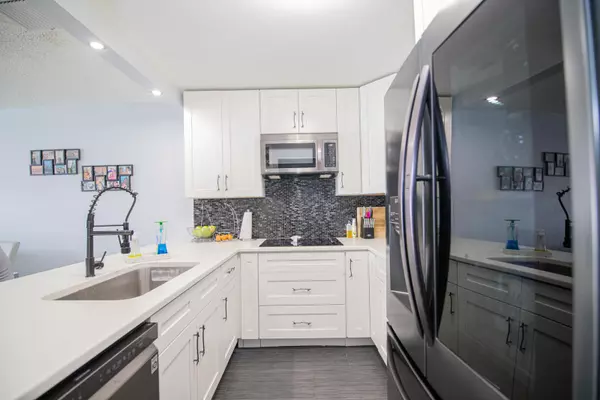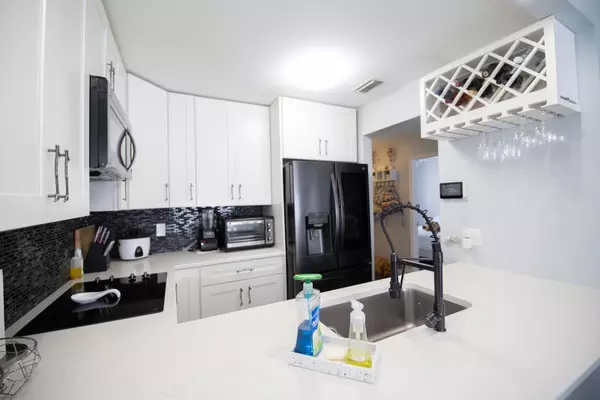Bought with Partnership Realty Inc.
$207,000
$230,000
10.0%For more information regarding the value of a property, please contact us for a free consultation.
3 Beds
2 Baths
1,069 SqFt
SOLD DATE : 07/21/2021
Key Details
Sold Price $207,000
Property Type Single Family Home
Sub Type Villa
Listing Status Sold
Purchase Type For Sale
Square Footage 1,069 sqft
Price per Sqft $193
Subdivision Pine Glen At Abbey Park 1
MLS Listing ID RX-10715075
Sold Date 07/21/21
Style Villa
Bedrooms 3
Full Baths 2
Construction Status Resale
HOA Fees $175/mo
HOA Y/N Yes
Year Built 1994
Annual Tax Amount $2,201
Tax Year 2020
Lot Size 1,718 Sqft
Property Description
Totaly Remodelled Corner Lot Villa. Great fist home oportunity for anyone!located in west palm bech, close to restaurants, Super Markets, Banks and much more. 3 Bedrroms and 2 Full Baths. Brand new remodelled Kitchen with quartz countertop, nice white soft close gabinets, smart applainces, great storage space, new cooktop, Samsung Wahser and Dryer, Title trought the whole house, AC 2019, Water Heater in great condition, Roof is Maintenanced by the HOA, great distribution of rooms and calm enviroment. this is one wont last in the market!
Location
State FL
County Palm Beach
Area 5510
Zoning RM
Rooms
Other Rooms None
Master Bath Separate Shower
Interior
Interior Features Foyer, Sky Light(s), Split Bedroom
Heating Central
Cooling Central
Flooring Tile
Furnishings Furniture Negotiable,Unfurnished
Exterior
Exterior Feature Open Patio, Shutters
Parking Features 2+ Spaces, Driveway
Community Features Sold As-Is
Utilities Available Electric, Public Sewer, Public Water
Amenities Available Pool
Waterfront Description None
Roof Type Comp Shingle
Present Use Sold As-Is
Exposure South
Private Pool No
Building
Lot Description < 1/4 Acre, Zero Lot
Story 1.00
Unit Features Corner
Foundation CBS
Unit Floor 1
Construction Status Resale
Schools
Elementary Schools Forest Hill Elementary School
Middle Schools L C Swain Middle School
High Schools John I. Leonard High School
Others
Pets Allowed Restricted
HOA Fee Include Common Areas,Lawn Care,Pool Service,Trash Removal
Senior Community No Hopa
Restrictions Buyer Approval,Interview Required
Security Features Security Sys-Leased
Acceptable Financing Cash, Conventional, FHA, VA
Horse Property No
Membership Fee Required No
Listing Terms Cash, Conventional, FHA, VA
Financing Cash,Conventional,FHA,VA
Read Less Info
Want to know what your home might be worth? Contact us for a FREE valuation!

Our team is ready to help you sell your home for the highest possible price ASAP
"Molly's job is to find and attract mastery-based agents to the office, protect the culture, and make sure everyone is happy! "





