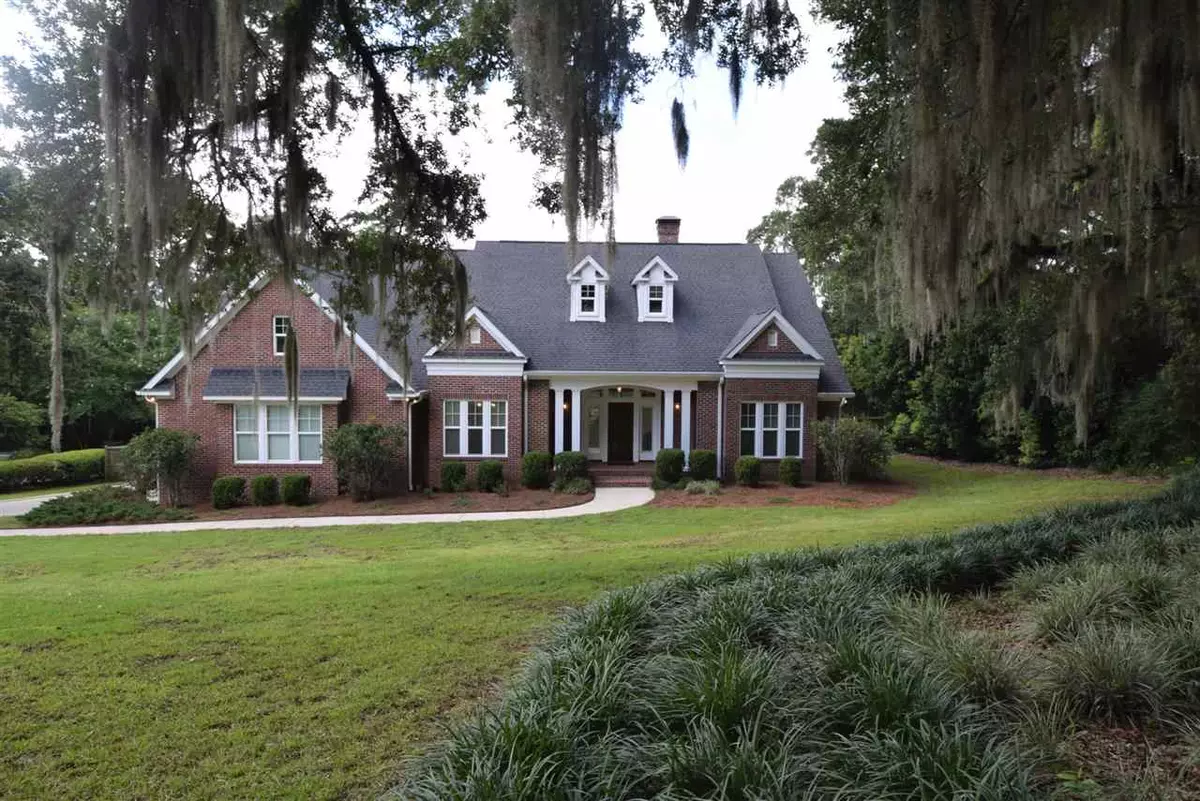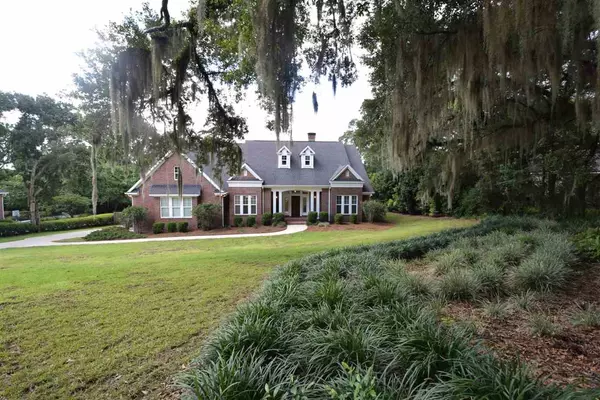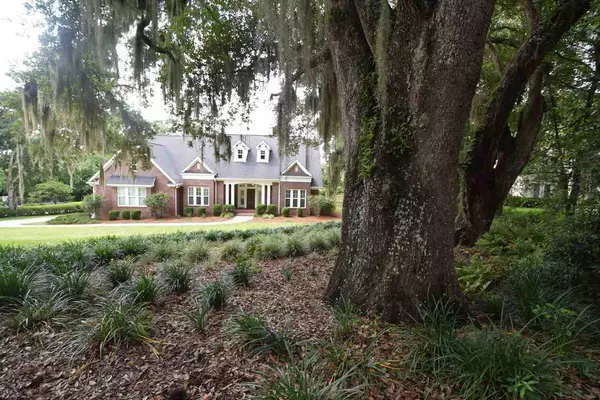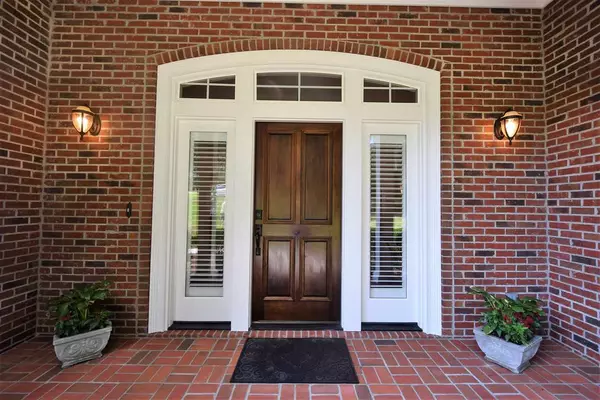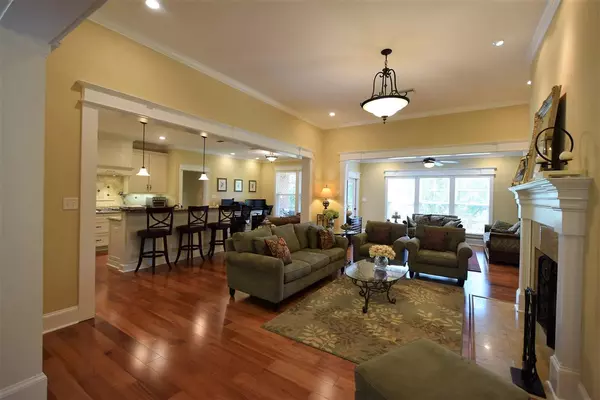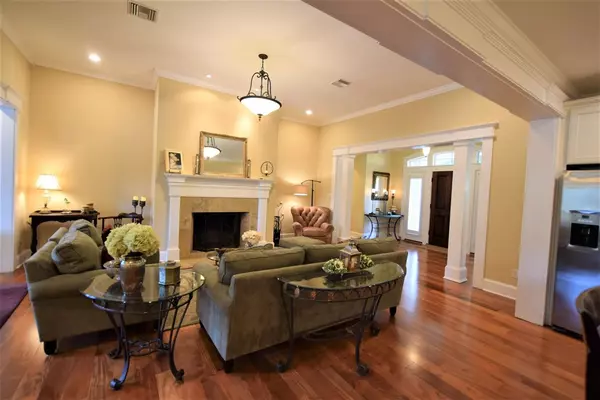$610,000
$575,000
6.1%For more information regarding the value of a property, please contact us for a free consultation.
4 Beds
3 Baths
2,613 SqFt
SOLD DATE : 10/28/2021
Key Details
Sold Price $610,000
Property Type Single Family Home
Sub Type Detached Single Family
Listing Status Sold
Purchase Type For Sale
Square Footage 2,613 sqft
Price per Sqft $233
Subdivision Pine Tip Hills
MLS Listing ID 335427
Sold Date 10/28/21
Style Traditional/Classical
Bedrooms 4
Full Baths 3
Construction Status Brick 4 Sides
HOA Fees $20/ann
Year Built 2008
Lot Size 0.640 Acres
Lot Dimensions 140x200x140x200
Property Description
Amazingly beautiful, super clean and quality construction by Builder Susan Carey. You can move right in! Extensive millwork throughout. Engineered wood floors. Tall ceilings. Open floorplan. Split bedroom plan - Master and one bedroom/office/nursery on one side of the home. Two bedrooms and two baths on the opposite side. Gorgeous kitchen. Light and bright breakfast nook (currently used as computer desk area for the children). Don't miss the homes hidden secrets - a bonus room built to accommodate permanent stairs is easily converted to living space (think theater room/homeschool/rec room/office). And the most amazing deep extra basement garage storage (in addition to the large 2 car garage above.) This space is ready for any new project, with a well-lit built-in workshop.
Location
State FL
County Leon
Area Nw-02
Rooms
Family Room 17x10
Other Rooms Atrium/Solarium, Basement - Unfinished, Foyer, Pantry, Study/Office, Sunroom, Utility Room - Inside, Walk-in Closet, Bonus Room
Master Bedroom 17x13
Bedroom 2 13x11
Bedroom 3 13x11
Bedroom 4 13x11
Bedroom 5 13x11
Living Room 13x11
Dining Room 15x13 15x13
Kitchen 25x14 25x14
Family Room 13x11
Interior
Heating Central, Electric, Fireplace - Wood, Heat Pump
Cooling Central, Electric, Fans - Ceiling
Flooring Carpet, Tile, Engineered Wood
Equipment Dishwasher, Disposal, Microwave, Oven(s), Refrigerator w/Ice, Cooktop
Exterior
Exterior Feature Traditional/Classical
Parking Features Garage - 3+ Car
Utilities Available Gas, Tankless
View None
Road Frontage Maint - Private, Paved
Private Pool No
Building
Lot Description Great Room, Kitchen with Bar, Kitchen - Eat In, Separate Dining Room, Open Floor Plan
Story Story - One, Bedroom - Split Plan
Level or Stories Story - One, Bedroom - Split Plan
Construction Status Brick 4 Sides
Schools
Elementary Schools Gilchrist
Middle Schools Raa
High Schools Leon
Others
HOA Fee Include Common Area
Ownership m/m Quinsey
SqFt Source Tax
Acceptable Financing Conventional, FHA, VA
Listing Terms Conventional, FHA, VA
Read Less Info
Want to know what your home might be worth? Contact us for a FREE valuation!

Our team is ready to help you sell your home for the highest possible price ASAP
Bought with McClellan Realty, LLC
"Molly's job is to find and attract mastery-based agents to the office, protect the culture, and make sure everyone is happy! "
