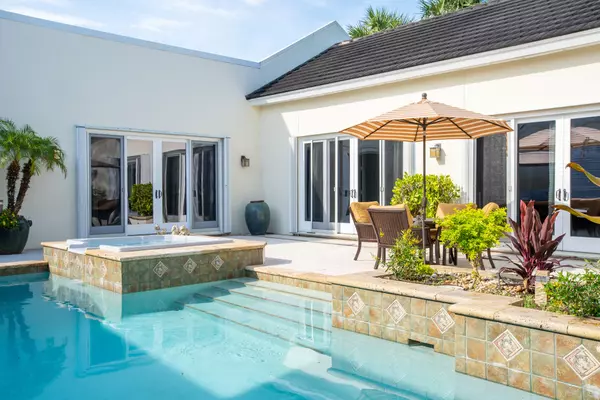Bought with Dale Sorensen Real Estate Inc.
$1,450,000
$1,545,000
6.1%For more information regarding the value of a property, please contact us for a free consultation.
3 Beds
3.1 Baths
3,958 SqFt
SOLD DATE : 11/02/2021
Key Details
Sold Price $1,450,000
Property Type Single Family Home
Sub Type Single Family Detached
Listing Status Sold
Purchase Type For Sale
Square Footage 3,958 sqft
Price per Sqft $366
Subdivision Baytree Ocean Villas Phase Ii
MLS Listing ID RX-10735663
Sold Date 11/02/21
Style Courtyard,Mediterranean,Traditional,Villa
Bedrooms 3
Full Baths 3
Half Baths 1
Construction Status Resale
HOA Fees $1,381/mo
HOA Y/N Yes
Min Days of Lease 30
Leases Per Year 2
Year Built 1992
Annual Tax Amount $9,617
Tax Year 2020
Property Description
Beautiful Mediterranean inspired Free Standing Courtyard Home in a condo community. Unique concept for casual living in an amenity rich community of 108 homes. This is one of just 5 'Grand' Villas, the largest homes in Baytree (3958 SFT). The features Include: 3 Ensuite Bedrooms, Study, Half Bath, two 2 Car garages, a Gourmet eat in Kitchen (Wolf double oven Gas Range, SubZero Fridge), Formal Dining Rm w/14 Ft double coffered ceilings, spacious Living Room w/15 Ft vaulted Ceiling, Travertine Floors and 12 Ft ceilings thru out. A 2Car Garage is AC'd-finished as Hobby Rm (not is SFT) Amenities include 4 Ass. Pools, 4 HT Tennis courts, Fitness, Clubhouse. Award winning architecture and Dog friendly (max 4). Beautifully updated and maintained home just steps to the beach (see video).
Location
State FL
County Indian River
Community Baytree
Area 6313 - Beach Central (Ir)
Zoning Residential
Rooms
Other Rooms Den/Office, Laundry-Inside
Master Bath Dual Sinks, Mstr Bdrm - Ground, Separate Shower, Separate Tub
Interior
Interior Features Closet Cabinets, Entry Lvl Lvng Area, Fireplace(s), Kitchen Island, Roman Tub, Sky Light(s), Volume Ceiling, Walk-in Closet, Wet Bar
Heating Central Individual, Electric
Cooling Ceiling Fan, Central, Electric
Flooring Marble
Furnishings Unfurnished
Exterior
Parking Features Garage - Attached, Garage - Detached
Garage Spaces 4.0
Pool Equipment Included, Heated, Inground, Spa
Community Features Deed Restrictions, Gated Community
Utilities Available Cable, Electric, Public Sewer, Public Water
Amenities Available Beach Access by Easement, Clubhouse, Library, Pool, Tennis
Waterfront Description None
View Garden, Pool
Roof Type Concrete Tile,Fiberglass,Flat Tile
Present Use Deed Restrictions
Handicap Access Wide Doorways, Wide Hallways
Exposure East
Private Pool Yes
Building
Story 1.00
Foundation Frame, Stucco
Unit Floor 1
Construction Status Resale
Others
Pets Allowed Yes
HOA Fee Include Insurance-Bldg,Lawn Care,Maintenance-Exterior,Reserve Funds,Security
Senior Community No Hopa
Restrictions Buyer Approval,Interview Required,Lease OK w/Restrict,No RV,No Truck,Tenant Approval
Security Features Gate - Manned,Security Sys-Owned
Acceptable Financing Cash, Conventional
Horse Property No
Membership Fee Required No
Listing Terms Cash, Conventional
Financing Cash,Conventional
Pets Allowed Number Limit
Read Less Info
Want to know what your home might be worth? Contact us for a FREE valuation!

Our team is ready to help you sell your home for the highest possible price ASAP
"Molly's job is to find and attract mastery-based agents to the office, protect the culture, and make sure everyone is happy! "





