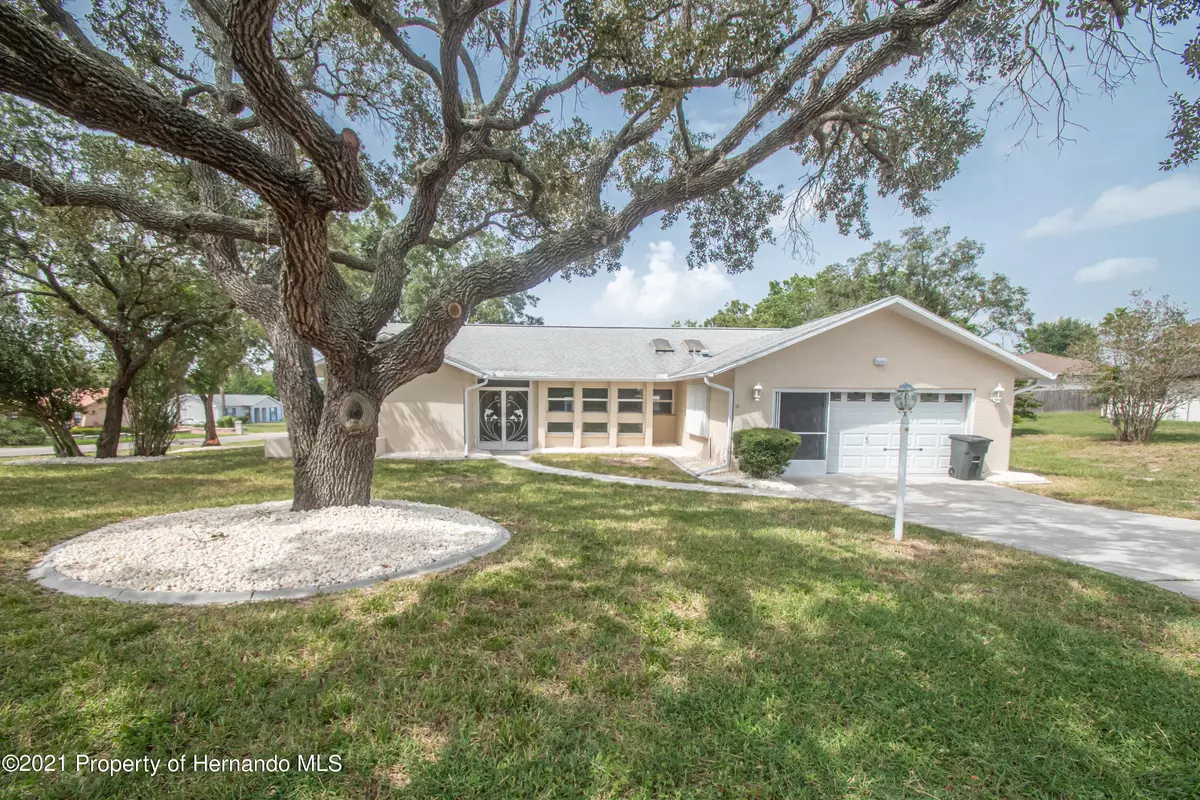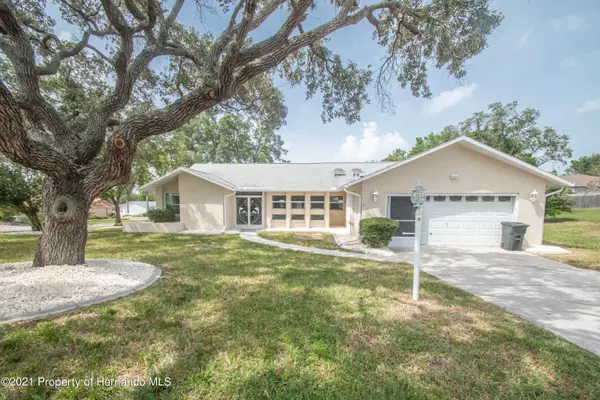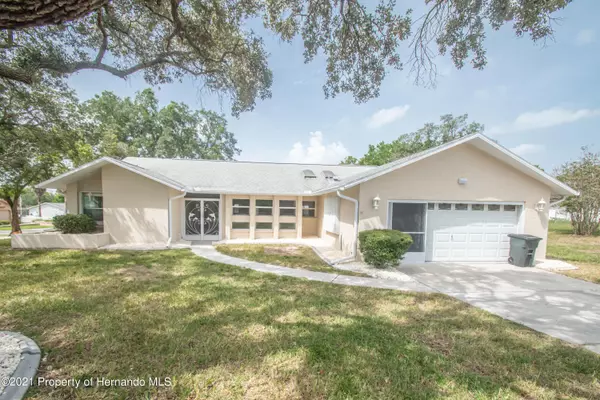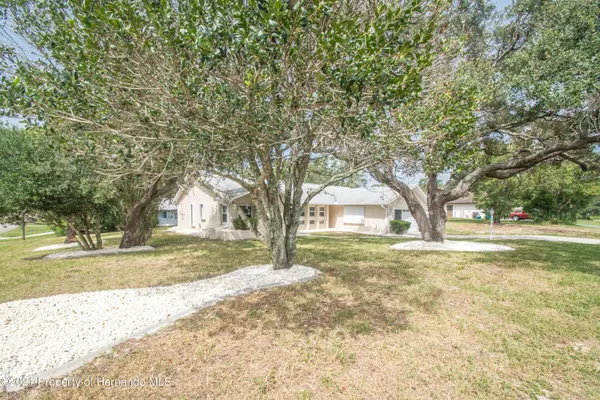$325,000
$333,333
2.5%For more information regarding the value of a property, please contact us for a free consultation.
3 Beds
2 Baths
2,104 SqFt
SOLD DATE : 10/29/2021
Key Details
Sold Price $325,000
Property Type Single Family Home
Sub Type Single Family Residence
Listing Status Sold
Purchase Type For Sale
Square Footage 2,104 sqft
Price per Sqft $154
Subdivision Spring Hill Unit 8
MLS Listing ID 2219223
Sold Date 10/29/21
Style Contemporary
Bedrooms 3
Full Baths 2
HOA Y/N No
Originating Board Hernando County Association of REALTORS®
Year Built 1988
Annual Tax Amount $3,165
Tax Year 2020
Lot Size 0.341 Acres
Acres 0.34
Property Description
COMPLETELY REMODELED and ready for you to call home. This turn-key 3/2/2 with over 2100 sqft has everything you could hope for in a home. Everything is new -- new wood-look ceramic tile throughout the living and wet areas, new soft-close, white, shaker cabinets in both kitchen and baths, new granite counters in both kitchen and baths, new ceramic tiled shower, new toilets, new interior doors, new door handles, new base molding and trim, new closest racks throughout, new stainless steel appliances, new switches, new outlets, new fans, new fixtures. Freshly painted inside and outside. Landscaped with fresh rock in all the flower beds. BRAND NEW pool surface, pool tile, and pool equipment (filter/pump). All new screens in pool cage. All the windows were replaced in 2007 with high-quality double-pane windows and aluminum window shutters on most exterior windows and doors. New garage door opener; screen door on garage. Aluminum exterior shed stays! Large, corner-lot without any HOA or deed restrictions. Truly this is the place you've been waiting for; make an appointment to view this one before it's gone!
Location
State FL
County Hernando
Community Spring Hill Unit 8
Zoning PDP
Direction SH Drive to Mariner Blvd S, take Mariner to Linden Dr, turn right, home on the right at the corner of Linden and Hathaway.
Interior
Interior Features Breakfast Bar, Built-in Features, Ceiling Fan(s), Double Vanity, Open Floorplan, Primary Bathroom - Shower No Tub, Primary Bathroom - Tub with Shower, Vaulted Ceiling(s), Walk-In Closet(s), Split Plan
Heating Central, Electric
Cooling Central Air, Electric
Flooring Carpet, Tile
Appliance Electric Oven, Microwave, Refrigerator
Exterior
Exterior Feature ExteriorFeatures, Storm Shutters
Parking Features Attached, Garage Door Opener
Garage Spaces 2.0
Utilities Available Cable Available, Electricity Available
View Y/N No
Porch Patio
Garage Yes
Building
Lot Description Corner Lot
Story 1
Water Public
Architectural Style Contemporary
Level or Stories 1
New Construction No
Schools
Elementary Schools Suncoast
Middle Schools Powell
High Schools Springstead
Others
Tax ID R32 323 17 5080 0470 0060
Acceptable Financing Cash, Conventional
Listing Terms Cash, Conventional
Special Listing Condition Owner Licensed RE
Read Less Info
Want to know what your home might be worth? Contact us for a FREE valuation!

Our team is ready to help you sell your home for the highest possible price ASAP
"Molly's job is to find and attract mastery-based agents to the office, protect the culture, and make sure everyone is happy! "





